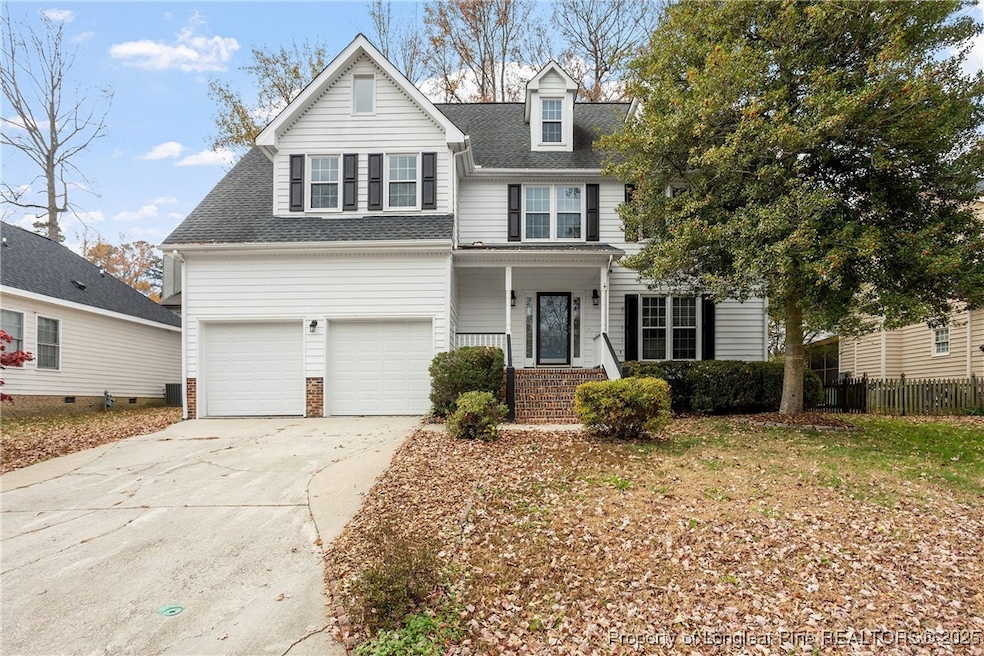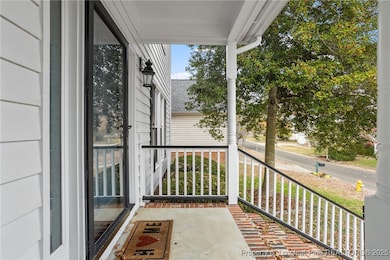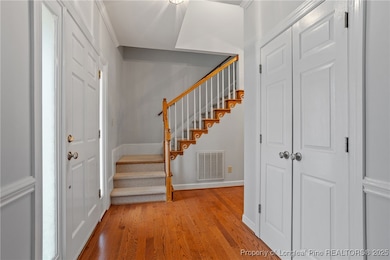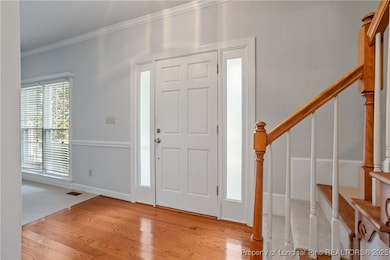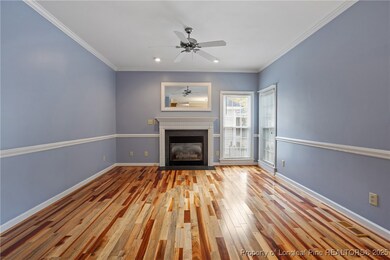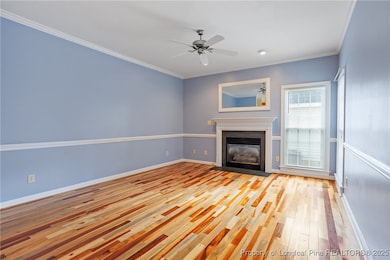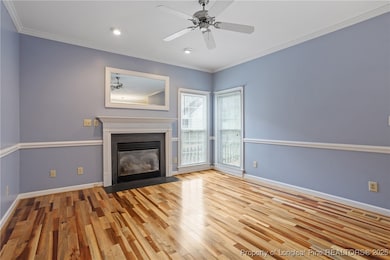2021 Shadow Creek Dr Raleigh, NC 27604
Hedingham NeighborhoodHighlights
- Deck
- Wood Flooring
- 1 Fireplace
- Vaulted Ceiling
- Attic
- Granite Countertops
About This Home
Come visit this immaculate home nestled in Hedingham & available immediately. Its interior lives large & boasts a 2 story foyer, formal living/dining spaces & an open family/breakfast/kitchen area. Its renovated kitchen features granite counters, updated cabinetry & sleek stainless-steel appliances. An adjacent breakfast area with a bay window leads to a family room showcasing exotic hardwood flooring & direct access to a backyard oasis. Upstairs is home to all 4 bedrooms. The luxury primary suite includes a vaulted ceiling, a sitting area, 2 walk-in closets & a spa-like bath with dual sinks, a garden tub, water closet & a walk-in shower. Bedrooms #2/#3/#4 are all quite spacious with generous closet space & easy access to a full hall bathroom. Washer/dryer/refrigerator and access to community amenities is all included!
Listing Agent
SCHAMBS PROPERTY MANAGEMENT GROUP, INC. License #229285 Listed on: 10/22/2025
Home Details
Home Type
- Single Family
Est. Annual Taxes
- $3,926
Year Built
- Built in 1995
Lot Details
- Back Yard Fenced
- Property is in good condition
Parking
- 2 Car Attached Garage
Home Design
- Masonite
Interior Spaces
- 2,300 Sq Ft Home
- 2-Story Property
- Furnished or left unfurnished upon request
- Vaulted Ceiling
- Ceiling Fan
- 1 Fireplace
- Insulated Windows
- Blinds
- Entrance Foyer
- Family Room
- Formal Dining Room
- Crawl Space
- Fire and Smoke Detector
- Attic
Kitchen
- Breakfast Area or Nook
- Eat-In Kitchen
- Microwave
- Dishwasher
- Granite Countertops
- Disposal
Flooring
- Wood
- Carpet
- Tile
- Vinyl
Bedrooms and Bathrooms
- 4 Bedrooms
- En-Suite Primary Bedroom
- Walk-In Closet
- Private Water Closet
- Soaking Tub
- Bathtub with Shower
- Separate Shower
Laundry
- Laundry Room
- Dryer
- Washer
Eco-Friendly Details
- Energy-Efficient Appliances
Outdoor Features
- Deck
- Covered Patio or Porch
- Outdoor Storage
Schools
- Wake County Schools Middle School
- Wake County Schools High School
Utilities
- Cooling Available
- Central Heating
- 220 Volts
Listing and Financial Details
- Security Deposit $2,345
- Property Available on 10/22/25
- Assessor Parcel Number 1735.18-30-6981-000
Community Details
Overview
- Hedingham Subdivision
Recreation
- Community Pool
Map
Source: Longleaf Pine REALTORS®
MLS Number: 752153
APN: 1735.18-30-6981-000
- 2044 Muirfield Village Way
- 2100 Laurel Valley Way
- 2025 Thornblade Dr
- 2140 Thornblade Dr
- 4912 Fly Way Dr
- 4948 Southern Magnolia Dr
- 2116 Metacomet Way
- 2001 Metacomet Way
- 2036 Metacomet Way
- 5272 Eagle Trace Dr
- 2041 Persimmon Ridge Dr
- 2000 Metacomet Way
- 2013 Turtle Point Dr
- 2125 Ventana Ln
- 1928 Shadow Glen Dr
- 2248 Ventana Ln
- 1626 Oakland Hills Way
- 1620 Oakland Hills Way
- 5121 Amberfield Way
- 2349 Sapphire Valley Dr
- 1921 Spanish Bay Ct
- 1900 Spanish Bay Ct
- 5263 Eagle Trace Dr
- 4923 Southern Magnolia Dr
- 2536 Laurel Valley Way
- 1940 Shadow Glen Dr
- 5125 Casland Dr
- 1929 Crag Burn Ln
- 2215 Turtle Point Dr
- 2316 Sapphire Valley Dr
- 2337 Sapphire Valley Dr
- 2404 Bay Harbor Dr
- 2444 Pumpkin Ridge Way
- 4801 Harbour Towne Dr
- 3040 Bethwicke Ct
- 2231 Lazy River Dr
- 5980 Osprey Cove Dr
- 4504 Bartholomew Cir
- 1510 Crescent Townes Way
- 2113 Groundwater Place
