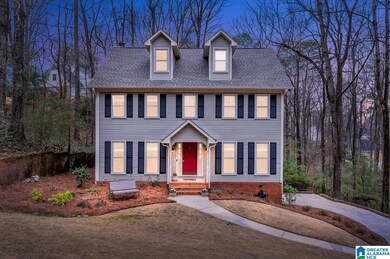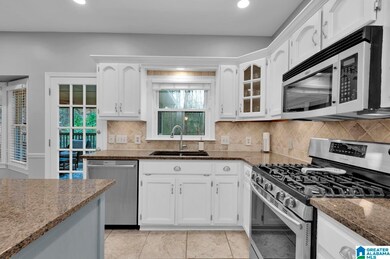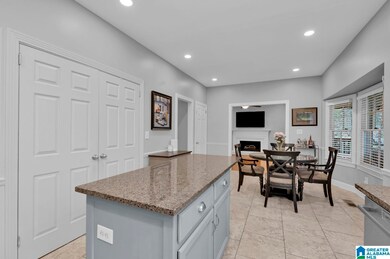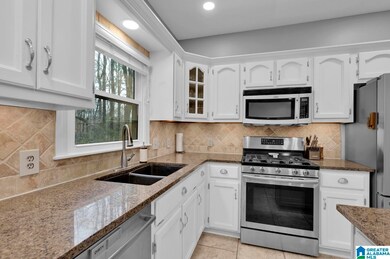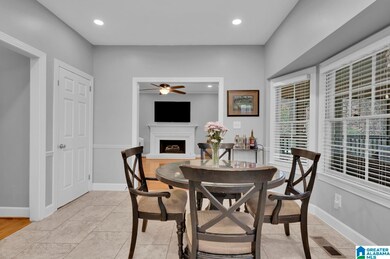
2021 Shagbark Rd Birmingham, AL 35244
North Shelby County NeighborhoodHighlights
- In Ground Pool
- Screened Deck
- Attic
- Riverchase Elementary School Rated A
- Wood Flooring
- Bonus Room
About This Home
As of April 2025Fall in love with this beautiful 3BR, 2.5BA home in the heart of Riverchase! Located near Riverchase Elementary, this home features HARDWOODS on the main level, new hardwoods on the stairs & fresh carpet upstairs. The kitchen boasts granite countertops, an island, ss appliances & ample cabinet space. The RENOVATED master bath shines with a new shower, tile floors & double vanity. The bonus room offers a POTENTIAL 4th BEDROOM or flex space, while the finished basement is perfect for an office, den, or playroom. The SCREENED BACK PORCH—a favorite feature—provides the perfect retreat. Enjoy a FENCED backyard backing up to woods for privacy, a custom PLAYHOUSE, & parks like Wildflower Park. NEW ROOF (9/2023) & WINDOWS (2024) add peace of mind. Riverchase Country Club offers SWIM, TENNIS & GOLF memberships! Zoned Berry Middle & Spain Park High School.
Home Details
Home Type
- Single Family
Est. Annual Taxes
- $2,734
Year Built
- Built in 1987
Lot Details
- 0.35 Acre Lot
- Cul-De-Sac
- Fenced Yard
- Few Trees
HOA Fees
- $18 Monthly HOA Fees
Parking
- 2 Car Attached Garage
- Basement Garage
- Side Facing Garage
- Driveway
- Off-Street Parking
Interior Spaces
- 2-Story Property
- Crown Molding
- Smooth Ceilings
- Ceiling Fan
- Recessed Lighting
- Brick Fireplace
- Gas Fireplace
- Window Treatments
- Bay Window
- French Doors
- Great Room with Fireplace
- Dining Room
- Den
- Bonus Room
- Screened Porch
- Attic
Kitchen
- Gas Cooktop
- Stove
- Built-In Microwave
- Dishwasher
- Stainless Steel Appliances
- Kitchen Island
- Stone Countertops
- Disposal
Flooring
- Wood
- Carpet
- Tile
Bedrooms and Bathrooms
- 3 Bedrooms
- Primary Bedroom Upstairs
- Bathtub and Shower Combination in Primary Bathroom
- Separate Shower
- Linen Closet In Bathroom
Laundry
- Laundry Room
- Laundry on main level
- Washer and Electric Dryer Hookup
Basement
- Basement Fills Entire Space Under The House
- Recreation or Family Area in Basement
Pool
- In Ground Pool
- Fence Around Pool
Outdoor Features
- Screened Deck
Schools
- Riverchase Elementary School
- Berry Middle School
- Spain Park High School
Utilities
- Central Heating and Cooling System
- Heating System Uses Gas
- Gas Water Heater
Listing and Financial Details
- Visit Down Payment Resource Website
- Assessor Parcel Number 11-7-25-0-001-001.150
Community Details
Overview
- Association fees include common grounds mntc, management fee
Recreation
- Community Pool
- Park
Ownership History
Purchase Details
Home Financials for this Owner
Home Financials are based on the most recent Mortgage that was taken out on this home.Purchase Details
Home Financials for this Owner
Home Financials are based on the most recent Mortgage that was taken out on this home.Purchase Details
Home Financials for this Owner
Home Financials are based on the most recent Mortgage that was taken out on this home.Purchase Details
Home Financials for this Owner
Home Financials are based on the most recent Mortgage that was taken out on this home.Purchase Details
Home Financials for this Owner
Home Financials are based on the most recent Mortgage that was taken out on this home.Purchase Details
Home Financials for this Owner
Home Financials are based on the most recent Mortgage that was taken out on this home.Similar Homes in Birmingham, AL
Home Values in the Area
Average Home Value in this Area
Purchase History
| Date | Type | Sale Price | Title Company |
|---|---|---|---|
| Warranty Deed | $456,900 | None Listed On Document | |
| Warranty Deed | $415,000 | None Listed On Document | |
| Interfamily Deed Transfer | $10,000 | None Available | |
| Warranty Deed | $10,000 | None Available | |
| Corporate Deed | $234,000 | None Available | |
| Survivorship Deed | $199,000 | -- | |
| Warranty Deed | $172,900 | -- |
Mortgage History
| Date | Status | Loan Amount | Loan Type |
|---|---|---|---|
| Open | $365,520 | New Conventional | |
| Previous Owner | $175,000 | Credit Line Revolving | |
| Previous Owner | $226,000 | New Conventional | |
| Previous Owner | $237,500 | New Conventional | |
| Previous Owner | $240,000 | Unknown | |
| Previous Owner | $46,800 | Stand Alone Second | |
| Previous Owner | $187,200 | Unknown | |
| Previous Owner | $159,200 | No Value Available | |
| Previous Owner | $20,000 | Credit Line Revolving | |
| Previous Owner | $164,250 | No Value Available | |
| Closed | $29,850 | No Value Available |
Property History
| Date | Event | Price | Change | Sq Ft Price |
|---|---|---|---|---|
| 04/08/2025 04/08/25 | Sold | $456,900 | +1.6% | $177 / Sq Ft |
| 02/28/2025 02/28/25 | For Sale | $449,900 | +8.4% | $174 / Sq Ft |
| 07/07/2023 07/07/23 | Sold | $415,000 | +5.1% | $161 / Sq Ft |
| 06/02/2023 06/02/23 | For Sale | $394,900 | -- | $153 / Sq Ft |
Tax History Compared to Growth
Tax History
| Year | Tax Paid | Tax Assessment Tax Assessment Total Assessment is a certain percentage of the fair market value that is determined by local assessors to be the total taxable value of land and additions on the property. | Land | Improvement |
|---|---|---|---|---|
| 2024 | $2,734 | $41,120 | $0 | $0 |
| 2023 | $2,229 | $33,980 | $0 | $0 |
| 2022 | $2,105 | $32,120 | $0 | $0 |
| 2021 | $1,928 | $29,460 | $0 | $0 |
| 2020 | $1,909 | $29,320 | $0 | $0 |
| 2019 | $1,805 | $27,760 | $0 | $0 |
| 2017 | $1,708 | $26,300 | $0 | $0 |
| 2015 | $1,629 | $25,120 | $0 | $0 |
| 2014 | $1,590 | $24,520 | $0 | $0 |
Agents Affiliated with this Home
-
Carrie Richardson

Seller's Agent in 2025
Carrie Richardson
ARC Realty - Hoover
(205) 821-3270
11 in this area
174 Total Sales
-
Chris Carlisle

Buyer's Agent in 2025
Chris Carlisle
LAH Sotheby's International Re
(205) 882-4580
1 in this area
28 Total Sales
-
Jessica Daviston

Buyer Co-Listing Agent in 2025
Jessica Daviston
LAH - Homewood
(205) 475-2008
9 in this area
114 Total Sales
-

Seller's Agent in 2023
Lara Brewer
Keller Williams Metro South
(205) 218-4810
-

Buyer's Agent in 2023
Liz Cleckler
LAH Sotheby's International Re
(205) 222-1962
Map
Source: Greater Alabama MLS
MLS Number: 21410607
APN: 11-7-25-0-001-001-150
- 812 Sweetgum Ct
- 944 Riverchase Pkwy W Unit 5
- 836 Tulip Poplar Dr
- 19 Chase Plantation Pkwy
- 2005 Crossvine Rd
- 2013 Crossvine Rd
- 1936 Crossvine Rd
- 1.12 acres Whippoorwill Dr Unit B
- 2008 Woodsorrel Dr
- 1056 Riverchase Cove
- 725 Carl Raines Lake Rd Unit 1
- 934 Chestnut Oaks Cir
- 2119 Southbridge Ct
- 3141 Chestnut Oaks Dr
- 2105 Arrowleaf Dr
- 2608 Arbor Way
- 2137 Arbor Hill Pkwy
- 608 Mountain Laurel Ct
- 123 Hayesbury Ln
- 202 Sterling Oaks Dr Unit 202

