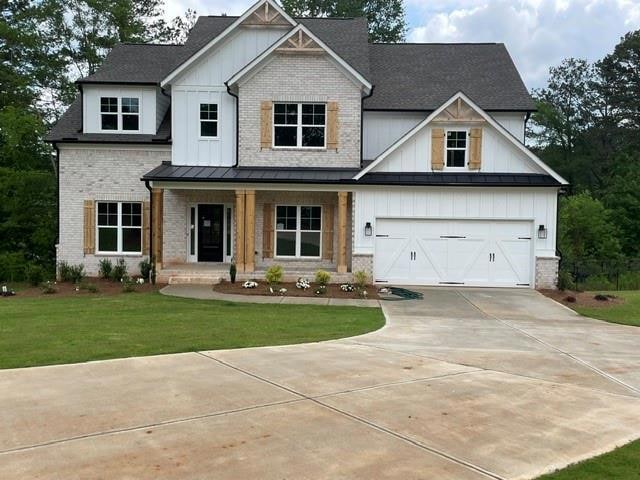
$885,000
- 5 Beds
- 4.5 Baths
- 3,950 Sq Ft
- 1186 Lincoln Dr
- Marietta, GA
A Private Haven of Sophistication and Freedom in East Cobb!Prime Location: Nestled in a quiet, newer home enclave with no HOA restrictions—offering both luxury and freedom.Grand Entrance: Rocking-chair front porch leading to a soaring two-story foyer, setting the tone for comfort and elegance.Interior Highlights:Spacious Living Areas: Fireside gathering room seamlessly
David Lawhon Compass






