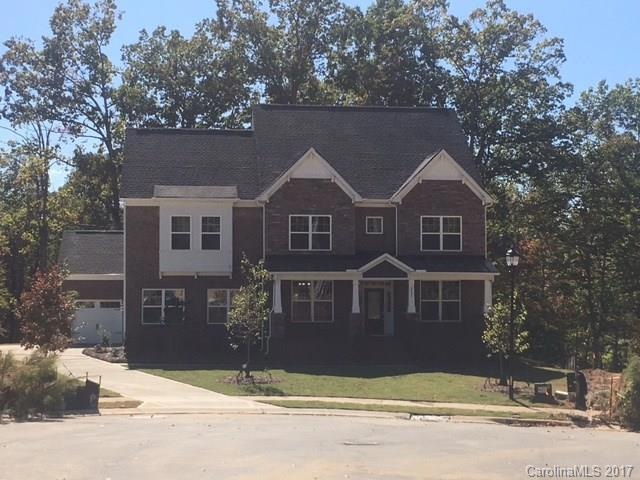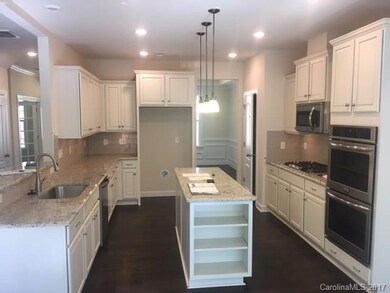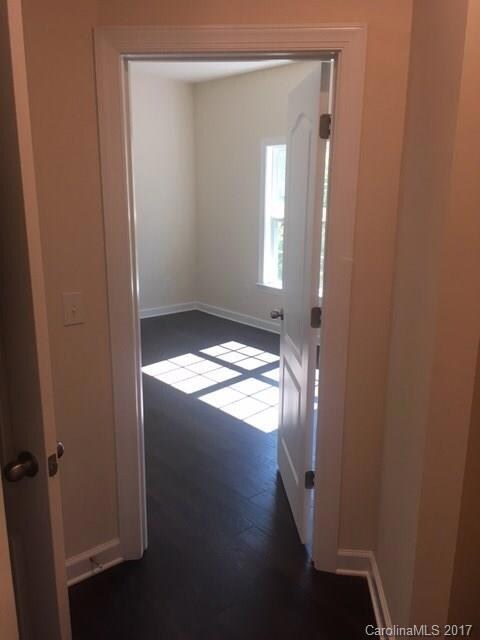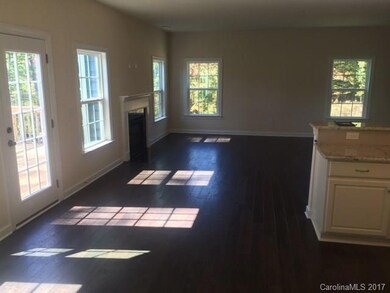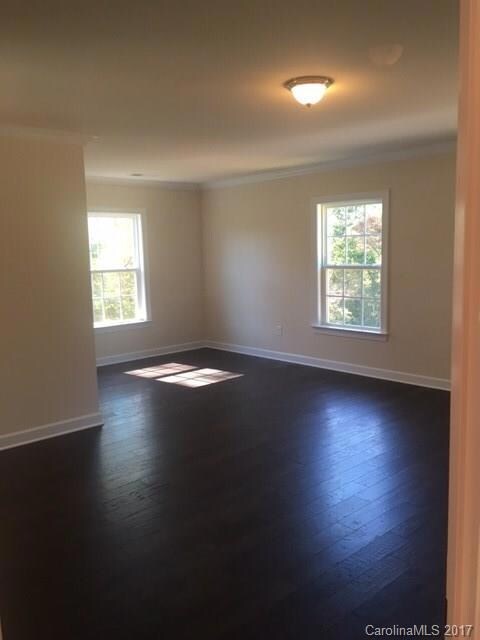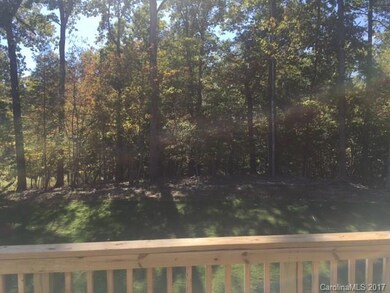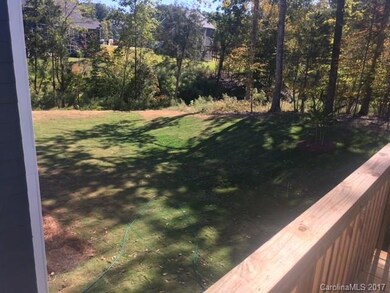
2021 Shearwater Ln Unit 810 Waxhaw, NC 28173
Estimated Value: $876,000 - $961,000
Highlights
- Fitness Center
- Newly Remodeled
- Deck
- New Town Elementary School Rated A
- Clubhouse
- Wood Flooring
About This Home
As of December 2017Our popular WESTLEY plan has returned to Lawson! Open concept plan with gourmet kitchen, large secondary bedrooms, dual owners suites with luxury baths, 2 loft/bonus rooms. Granite (double wall ovens and gas cooktop)is kitchen and full baths, hardwood throughout main level (except 2nd owners suite), ceramic tile, backsplash, pendant lights, recessed lighting, structured wiring and energy star 3.0 certified plus much more. Lawson has resort style amenities.
Last Agent to Sell the Property
DR Horton Inc Brokerage Email: elson.cornett@lennar.com License #288944 Listed on: 10/20/2017

Co-Listed By
Lennar Sales Corp Brokerage Email: elson.cornett@lennar.com License #253624
Home Details
Home Type
- Single Family
Est. Annual Taxes
- $5,518
Year Built
- Built in 2017 | Newly Remodeled
Lot Details
- 0.66 Acre Lot
- Lot Dimensions are 45x177x225x48x223
HOA Fees
- $63 Monthly HOA Fees
Parking
- 3 Car Attached Garage
- Basement Garage
- Driveway
Home Design
- Brick Exterior Construction
- Stone Siding
Interior Spaces
- 3-Story Property
- Wired For Data
- Great Room with Fireplace
- Basement Fills Entire Space Under The House
- Electric Dryer Hookup
Kitchen
- Breakfast Bar
- Built-In Double Convection Oven
- Gas Cooktop
- Microwave
- Plumbed For Ice Maker
- Dishwasher
- Kitchen Island
- Disposal
Flooring
- Wood
- Tile
Bedrooms and Bathrooms
- Walk-In Closet
- Garden Bath
Outdoor Features
- Deck
Schools
- Waxhaw Elementary School
- Cuthbertson Middle School
- Cuthbertson High School
Utilities
- Forced Air Zoned Heating and Cooling System
- Heating System Uses Natural Gas
- Gas Water Heater
- Cable TV Available
Community Details
Overview
- Braesael Association, Phone Number (704) 847-3507
- Built by LENNAR
- Lawson Subdivision, Westley Floorplan
- Mandatory home owners association
Amenities
- Clubhouse
Recreation
- Tennis Courts
- Community Playground
- Fitness Center
- Community Pool
- Trails
Ownership History
Purchase Details
Home Financials for this Owner
Home Financials are based on the most recent Mortgage that was taken out on this home.Purchase Details
Home Financials for this Owner
Home Financials are based on the most recent Mortgage that was taken out on this home.Similar Homes in Waxhaw, NC
Home Values in the Area
Average Home Value in this Area
Purchase History
| Date | Buyer | Sale Price | Title Company |
|---|---|---|---|
| Ledoux Allison P | -- | None Listed On Document | |
| Ledoux Allison P | $520,000 | None Available |
Mortgage History
| Date | Status | Borrower | Loan Amount |
|---|---|---|---|
| Open | Ledoux Allison P | $679,000 | |
| Previous Owner | Paulson-Ledoux Allison | $156,200 | |
| Previous Owner | Ledoux Allison P | $430,000 | |
| Previous Owner | Ledoux Allison P | $27,250 | |
| Previous Owner | Ledoux Allison P | $453,100 |
Property History
| Date | Event | Price | Change | Sq Ft Price |
|---|---|---|---|---|
| 12/14/2017 12/14/17 | Sold | $519,999 | 0.0% | $132 / Sq Ft |
| 11/18/2017 11/18/17 | Pending | -- | -- | -- |
| 10/20/2017 10/20/17 | For Sale | $519,999 | -- | $132 / Sq Ft |
Tax History Compared to Growth
Tax History
| Year | Tax Paid | Tax Assessment Tax Assessment Total Assessment is a certain percentage of the fair market value that is determined by local assessors to be the total taxable value of land and additions on the property. | Land | Improvement |
|---|---|---|---|---|
| 2024 | $5,518 | $538,200 | $96,600 | $441,600 |
| 2023 | $5,462 | $538,200 | $96,600 | $441,600 |
| 2022 | $5,462 | $538,200 | $96,600 | $441,600 |
| 2021 | $5,454 | $538,200 | $96,600 | $441,600 |
| 2020 | $3,186 | $406,600 | $67,500 | $339,100 |
| 2019 | $4,759 | $406,600 | $67,500 | $339,100 |
| 2018 | $3,160 | $402,300 | $67,500 | $334,800 |
| 2017 | $122 | $67,500 | $67,500 | $0 |
| 2016 | $0 | $0 | $0 | $0 |
| 2015 | -- | $0 | $0 | $0 |
Agents Affiliated with this Home
-
Elson Cornett
E
Seller's Agent in 2017
Elson Cornett
DR Horton Inc
(980) 244-8965
125 Total Sales
-
Lauren Landgraf
L
Seller Co-Listing Agent in 2017
Lauren Landgraf
Lennar Sales Corp
185 Total Sales
-
Willow Heverley
W
Buyer's Agent in 2017
Willow Heverley
Southern Homes of the Carolinas, Inc
(704) 650-8777
86 Total Sales
Map
Source: Canopy MLS (Canopy Realtor® Association)
MLS Number: 3331086
APN: 06-135-214
- 1003 Idyllic Ln
- 1011 Idyllic Ln
- 1105 Hoyle Ln
- 109 Alluvium Ln
- 1113 Idyllic Ln
- 1133 Idyllic Ln
- 168 Quartz Hill Way
- 172 Quartz Hill Way
- 176 Quartz Hill Way
- 164 Quartz Hill Way
- 215 Quartz Hill Way
- 215 Quartz Hill Way
- 215 Quartz Hill Way
- 215 Quartz Hill Way
- 215 Quartz Hill Way
- 215 Quartz Hill Way
- 215 Quartz Hill Way
- 215 Quartz Hill Way
- 113 Alluvium Ln
- 117 Alluvium Ln
- 2021 Shearwater Ln Unit 810
- 2020 Shearwater Ln Unit 811
- 1928 Chatooka Ln Unit 790
- 2013 Shearwater Ln Unit 808
- 1936 Chatooka Ln Unit 788
- 1924 Chatooka Ln Unit 791
- 1920 Chatooka Ln Unit 792
- 2009 Shearwater Ln Unit 807
- 1939 Chatooka Ln Unit 787
- 1401 Lightwood Rd Unit 812
- 1931 Chatooka Ln Unit 785
- 2005 Shearwater Ln Unit 806
- 1927 Chatooka Ln Unit 784
- 1927 Chatooka Ln
- 1935 Chatooka Ln Unit 786
- 1923 Chatooka Ln Unit 783
- 1923 Chatooka Ln
- 1323 Lightwood Rd Unit 805
- 1919 Chatooka Ln Unit 782
- 1412 Lightwood Rd Unit 815
