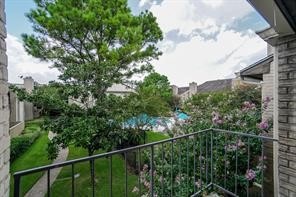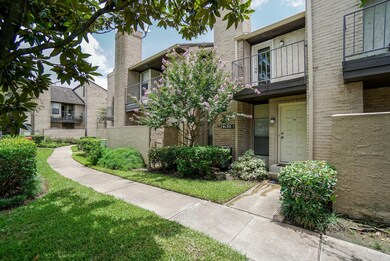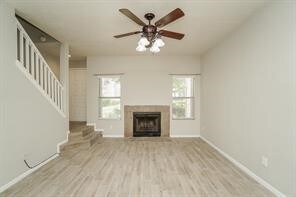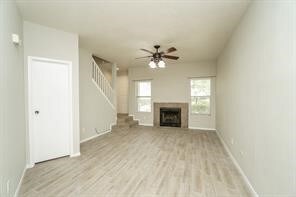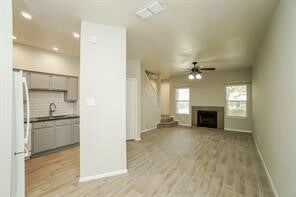2021 Spenwick Dr Unit 115 Houston, TX 77055
Spring Branch East NeighborhoodHighlights
- 1.43 Acre Lot
- 1 Fireplace
- Community Pool
- Traditional Architecture
- Granite Countertops
- Balcony
About This Home
Condo was fully renovated in 2019 with NEW Appliances, tile floors, carpet and paint. Gated community. Great location! with easy access to I-10 near 610. Only 8 miles from downtown, 5 miles from The Galleria, 2 miles from the Energy Corridor. Condo has view to swimming pool. The gated community has 2 pools and BBQ pits for you to invite some friends and have some fun at the pool! Rent includes water bill. All electric appliances, A/C and water heater. Pool tags to be processed by tenant, at tenant's expense, if desired. This area has new drainage and the complex has never flooded.Currently working on cosmetic repairs. Showings to start May 24, 2025.
Condo Details
Home Type
- Condominium
Est. Annual Taxes
- $2,032
Year Built
- Built in 1981
Home Design
- Traditional Architecture
Interior Spaces
- 896 Sq Ft Home
- 2-Story Property
- Ceiling Fan
- 1 Fireplace
- Living Room
- Combination Kitchen and Dining Room
- Utility Room
- Stacked Washer and Dryer
Kitchen
- Electric Oven
- Electric Cooktop
- Microwave
- Dishwasher
- Granite Countertops
- Disposal
Flooring
- Carpet
- Laminate
- Tile
Bedrooms and Bathrooms
- 1 Bedroom
- Double Vanity
- Bathtub with Shower
Parking
- 1 Detached Carport Space
- Assigned Parking
Schools
- Ridgecrest Elementary School
- Landrum Middle School
- Northbrook High School
Utilities
- Central Heating and Cooling System
- Programmable Thermostat
- Municipal Trash
- Cable TV Available
Additional Features
- Energy-Efficient Thermostat
- Balcony
Listing and Financial Details
- Property Available on 5/15/25
- Long Term Lease
Community Details
Overview
- Front Yard Maintenance
- Spring Point Condo Ph 01 Subdivision
Recreation
- Community Pool
Pet Policy
- Call for details about the types of pets allowed
- Pet Deposit Required
Security
- Card or Code Access
Map
Source: Houston Association of REALTORS®
MLS Number: 10151271
APN: 1148690010006
- 2011 Spenwick Dr Unit 511
- 2011 Spenwick Dr Unit 520
- 2011 Spenwick Dr Unit 417
- 2011 Spenwick Dr Unit 727
- 8006 Longridge Dr
- 8029 Longridge Dr
- 7933 Longridge Dr
- 1950 Spenwick Dr Unit 302
- 8102 Montridge Dr
- 8101 Amelia Rd Unit E509
- 7913 Turquoise Ln
- 1957 Restridge Dr
- 7905 Turquoise Ln
- 8206 Western Dr
- 1813 Huge Oaks St
- 8209 Western Dr
- 2106 Ridgemore Dr
- 7811 Hammerly Blvd
- 1937 Johanna Dr
- 1931 Johanna Dr
