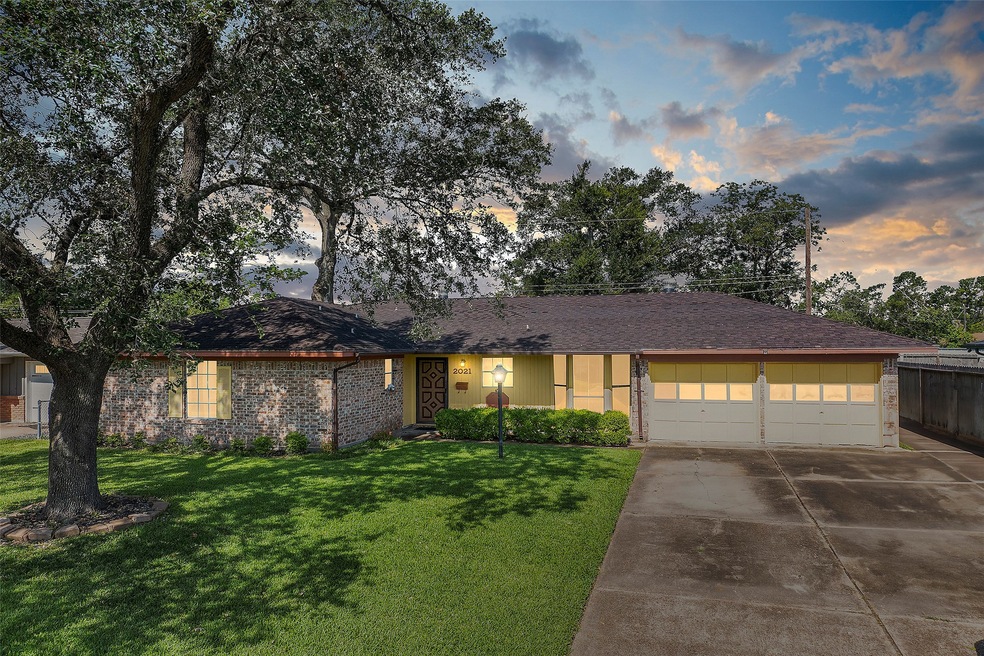
2021 Stillwood Dr Houston, TX 77080
Spring Shadows NeighborhoodHighlights
- Deck
- Wood Flooring
- Cul-De-Sac
- Traditional Architecture
- Covered patio or porch
- 2 Car Attached Garage
About This Home
As of May 2025Fantastic opportunity to own a charming 4 bedroom, 2 bath home in Spring Branch! Well-built home with the most beautiful lush green grass, 2 car garage, this property boasts a spacious living room with built-ins and access to a nice sized covered back patio. The kitchen features a window over the double sink, gas cooktop, with a refrigerator included. Enjoy tile flooring in entry and bathrooms, parquet wood flooring in bedrooms and hallway. Primary bedroom has a walk-in closet. Ceiling fans in every room, a storage shed, and an AC unit less than 4 years add to the appeal. Conveniently located near Int. 10, Beltway, shopping, and dining options. Don't miss out on this gem! Home has never flooded! Selling As-Is!
Last Agent to Sell the Property
Century 21 Parisher Properties License #0558433 Listed on: 07/18/2024

Home Details
Home Type
- Single Family
Est. Annual Taxes
- $4,774
Year Built
- Built in 1956
Lot Details
- 7,597 Sq Ft Lot
- Cul-De-Sac
- Back Yard Fenced
- Cleared Lot
Parking
- 2 Car Attached Garage
- Driveway
Home Design
- Traditional Architecture
- Brick Exterior Construction
- Slab Foundation
- Composition Roof
- Wood Siding
Interior Spaces
- 1,217 Sq Ft Home
- 1-Story Property
- Ceiling Fan
- Combination Dining and Living Room
- Utility Room
- Washer and Electric Dryer Hookup
Kitchen
- Electric Oven
- Gas Cooktop
- Microwave
- Dishwasher
Flooring
- Wood
- Brick
Bedrooms and Bathrooms
- 4 Bedrooms
- 2 Full Bathrooms
- Bathtub with Shower
Outdoor Features
- Deck
- Covered patio or porch
- Shed
Schools
- Pine Shadows Elementary School
- Spring Woods Middle School
- Spring Woods High School
Utilities
- Central Heating and Cooling System
- Heating System Uses Gas
Community Details
- Campbell Woods Subdivision
Ownership History
Purchase Details
Home Financials for this Owner
Home Financials are based on the most recent Mortgage that was taken out on this home.Purchase Details
Home Financials for this Owner
Home Financials are based on the most recent Mortgage that was taken out on this home.Similar Homes in Houston, TX
Home Values in the Area
Average Home Value in this Area
Purchase History
| Date | Type | Sale Price | Title Company |
|---|---|---|---|
| Warranty Deed | -- | Capital Title | |
| Warranty Deed | -- | Stewart Title Of Montgomery Co |
Property History
| Date | Event | Price | Change | Sq Ft Price |
|---|---|---|---|---|
| 05/30/2025 05/30/25 | Sold | -- | -- | -- |
| 05/20/2025 05/20/25 | Pending | -- | -- | -- |
| 05/01/2025 05/01/25 | For Sale | $349,995 | +45.8% | $190 / Sq Ft |
| 08/09/2024 08/09/24 | Sold | -- | -- | -- |
| 07/22/2024 07/22/24 | Pending | -- | -- | -- |
| 07/18/2024 07/18/24 | For Sale | $240,000 | -- | $197 / Sq Ft |
Tax History Compared to Growth
Tax History
| Year | Tax Paid | Tax Assessment Tax Assessment Total Assessment is a certain percentage of the fair market value that is determined by local assessors to be the total taxable value of land and additions on the property. | Land | Improvement |
|---|---|---|---|---|
| 2024 | -- | $217,957 | $117,576 | $100,381 |
| 2023 | $4,774 | $218,081 | $117,576 | $100,505 |
| 2022 | $4,738 | $194,335 | $117,576 | $76,759 |
| 2021 | $4,337 | $177,625 | $102,879 | $74,746 |
| 2020 | $4,571 | $176,499 | $102,879 | $73,620 |
| 2019 | $4,334 | $159,470 | $102,879 | $56,591 |
| 2018 | $0 | $146,179 | $73,485 | $72,694 |
| 2017 | $3,725 | $146,179 | $73,485 | $72,694 |
| 2016 | $3,386 | $146,179 | $73,485 | $72,694 |
| 2015 | $74 | $133,956 | $73,485 | $60,471 |
| 2014 | $74 | $113,228 | $58,788 | $54,440 |
Agents Affiliated with this Home
-
Shahid Haque
S
Seller's Agent in 2025
Shahid Haque
REALM Real Estate Professionals - Sugar Land
(346) 353-1062
1 in this area
6 Total Sales
-
John Dowdy
J
Buyer's Agent in 2025
John Dowdy
Real Properties
1 in this area
81 Total Sales
-
Gail Starrett

Seller's Agent in 2024
Gail Starrett
Century 21 Parisher Properties
(281) 827-4323
1 in this area
26 Total Sales
-
Jamil Hassan
J
Buyer's Agent in 2024
Jamil Hassan
Texas United Realty
(713) 965-7165
1 in this area
16 Total Sales
Map
Source: Houston Association of REALTORS®
MLS Number: 64486997
APN: 0832030000027
- 2009 Sedgie Dr
- 1965 Campbell Rd Unit 1965
- 2131 Campbell Rd
- 9614 Hammerly Blvd
- 9607 Kerrwood Ln
- 1902 Stillwood Dr
- 9450 Neuens Rd Unit 9450
- 1915 Springrock Ln
- 9577 Neuens Rd Unit F
- 9577 Neuens Rd Unit E
- 9551 Neuens Rd Unit B
- 2132 Blalock Rd
- 2126 Blalock Rd
- 1913 Hoskins Dr Unit F
- 1913 Hoskins Dr Unit D
- 1913 Hoskins Dr Unit L
- 2125 Hoskins Dr
- 2121 Hoskins Dr
- 1840 Parana Dr
- 9426 Campbell Rd Unit B






