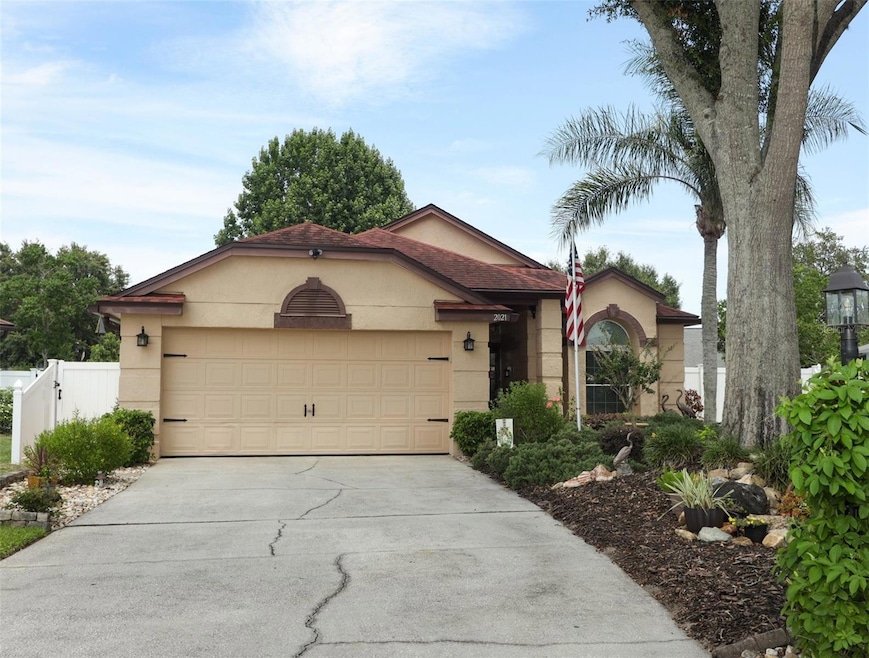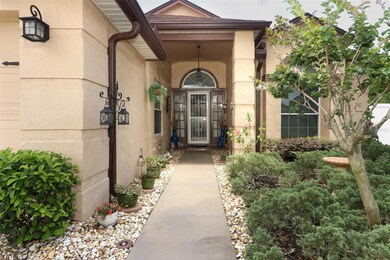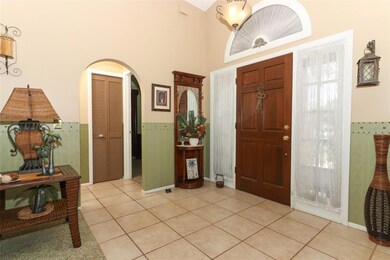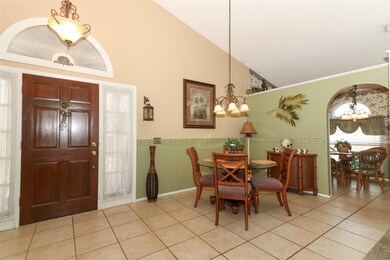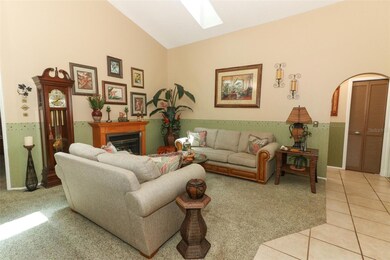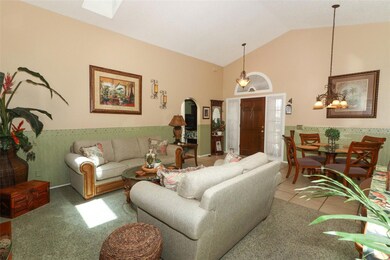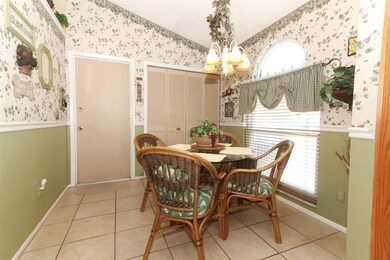
2021 Wildfire Ct Apopka, FL 32703
Estimated payment $2,209/month
Highlights
- In Ground Pool
- High Ceiling
- Cul-De-Sac
- Contemporary Architecture
- Mature Landscaping
- Porch
About This Home
Fall in Love with Your Dream Home! This beautifully maintained residence offers the perfect blend of comfort, style, and functionality—inside and out. Boasting exceptional curb appeal, it invites you in with charm and elegance. Step through the front door and be welcomed by expansive formal living and dining areas, soaring ceilings, and an abundance of natural light that creates a bright, airy atmosphere.The heart of the home, the kitchen, overlooks a cozy family room and boasts sleek stainless steel appliances and a charming dinette area – the perfect spot for your morning coffee. Step outside to the expansive screened-in patio—a peaceful retreat where you can unwind after a long day while watching kids or pets play in the beautifully landscaped, fully fenced backyard. There’s plenty of room for everyone to enjoy, and the yard is sure to be the envy of your guests.Rest easy knowing this home has been meticulously cared for with thoughtful updates, including:• A brand new walk-in shower in the guest bathroom (2024)• Seamless gutters with guards (2020)• Roof, vent covers, and skylights (2017)• Vinyl fencing (2016)• Energy-efficient windows and sliding door with transferable lifetime warranty (2015)• HVAC and water heater (2013)Located in a welcoming neighborhood with easy access to I-4, 414, 429, and other major routes, this home offers the perfect balance of tranquility and convenience.Don't miss out—your perfect home is waiting. Schedule your visit today!
Home Details
Home Type
- Single Family
Est. Annual Taxes
- $1,011
Year Built
- Built in 1990
Lot Details
- 8,493 Sq Ft Lot
- Lot Dimensions are 27x155x104x127
- Cul-De-Sac
- Southeast Facing Home
- Vinyl Fence
- Mature Landscaping
- Irrigation Equipment
- Property is zoned RTF
HOA Fees
- $24 Monthly HOA Fees
Parking
- 2 Car Attached Garage
- Garage Door Opener
- Driveway
Home Design
- Contemporary Architecture
- Slab Foundation
- Shingle Roof
- Block Exterior
- Stucco
Interior Spaces
- 1,562 Sq Ft Home
- High Ceiling
- Ceiling Fan
- Free Standing Fireplace
- Electric Fireplace
- Blinds
- Family Room
- Combination Dining and Living Room
- Laundry in Kitchen
Kitchen
- Eat-In Kitchen
- Range
- Microwave
- Dishwasher
- Disposal
Flooring
- Carpet
- Ceramic Tile
Bedrooms and Bathrooms
- 3 Bedrooms
- Split Bedroom Floorplan
- En-Suite Bathroom
- 2 Full Bathrooms
- Bathtub With Separate Shower Stall
- Shower Only
Outdoor Features
- In Ground Pool
- Screened Patio
- Porch
Schools
- Lakeville Elementary School
- Piedmont Lakes Middle School
- Wekiva High School
Utilities
- Central Heating and Cooling System
- Electric Water Heater
- High Speed Internet
- Cable TV Available
Listing and Financial Details
- Visit Down Payment Resource Website
- Legal Lot and Block 790 / 01
- Assessor Parcel Number 23-21-28-1753-01-790
Community Details
Overview
- Don Asher And Associates, Inc. Association, Phone Number (407) 425-4561
- Built by Centex
- Country Address Ph 2B Subdivision
- The community has rules related to deed restrictions
Recreation
- Community Playground
- Park
Map
Home Values in the Area
Average Home Value in this Area
Tax History
| Year | Tax Paid | Tax Assessment Tax Assessment Total Assessment is a certain percentage of the fair market value that is determined by local assessors to be the total taxable value of land and additions on the property. | Land | Improvement |
|---|---|---|---|---|
| 2025 | $537 | $106,586 | -- | -- |
| 2024 | $931 | $106,586 | -- | -- |
| 2023 | $931 | $100,565 | $0 | $0 |
| 2022 | $925 | $97,636 | $0 | $0 |
| 2021 | $900 | $94,792 | $0 | $0 |
| 2020 | $892 | $93,483 | $0 | $0 |
| 2019 | $865 | $91,381 | $0 | $0 |
| 2018 | $451 | $89,677 | $0 | $0 |
| 2017 | $822 | $133,228 | $35,000 | $98,228 |
| 2016 | $813 | $115,380 | $20,000 | $95,380 |
| 2015 | $811 | $109,848 | $20,000 | $89,848 |
| 2014 | $815 | $94,067 | $20,000 | $74,067 |
Property History
| Date | Event | Price | Change | Sq Ft Price |
|---|---|---|---|---|
| 05/24/2025 05/24/25 | For Sale | $375,500 | -- | $240 / Sq Ft |
Similar Homes in Apopka, FL
Source: Stellar MLS
MLS Number: O6310909
APN: 23-2128-1753-01-790
- 1345 Tindaro Dr
- 2051 Pernod Ct
- 1624 Valmont Ln
- 1240 Pin Oak Dr
- 1250 Lacey Oak Dr
- 1533 Pine St
- 1970 Larkwood Dr
- 1821 Concord Dr
- 0 Sheeler Oaks Dr Unit MFRO6192615
- 1229 Saddleback Ridge Rd
- 1105 Mill Run Cir
- 2259 Hiawassee Rd
- 1103 Saddleback Ridge Rd
- 1223 Orange St
- 2234 Rockwood Dr
- 910 Sheeler Oaks Dr
- 1780 Grand Oak Dr
- 1697 Atlantis Dr
- 1452 S Lake Pleasant Rd
- 0 N Hiawassee Unit MFRS5127288
