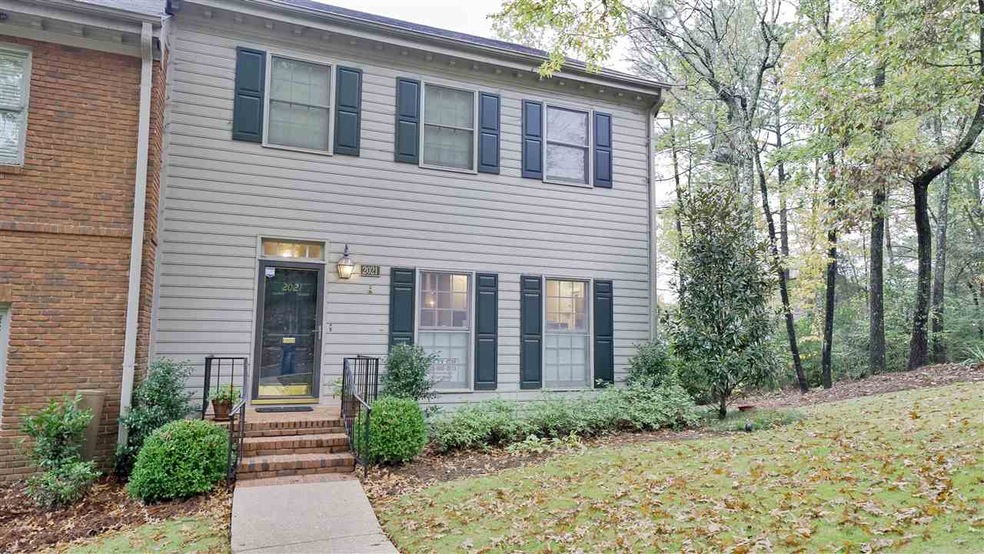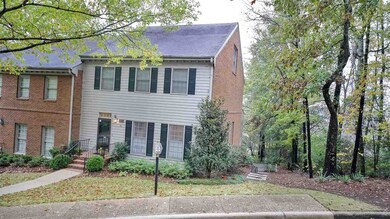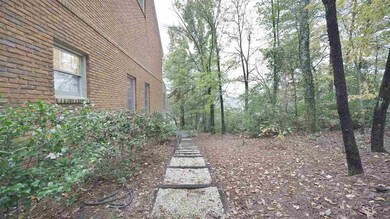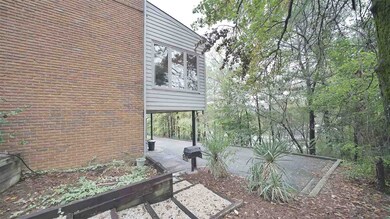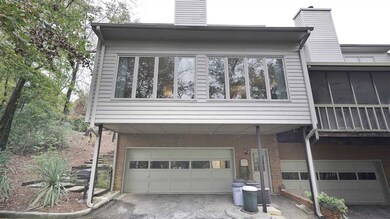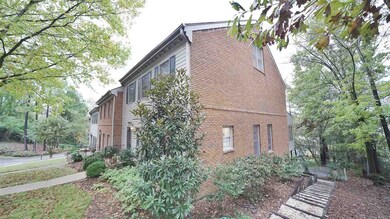
2021 Williamsburg Way Unit 1 Birmingham, AL 35223
Redmont Park NeighborhoodHighlights
- Sitting Area In Primary Bedroom
- Attic
- Sun or Florida Room
- Wood Flooring
- Bonus Room
- Solid Surface Countertops
About This Home
As of February 2019NEW PRICE!! GREAT OPPORTUNITY! When location matters and convenience is of key importance!!! Located at the entrance of Lane Park Garden. Homes and offers the luxury of being an end unit! Special features to include high ceilings, lovely hardwood floors, beautiful living room/family room with built-in bookcases and wet bar! Wonderful sunroom so full of light with windows galore! Lower level has bonus room, bath and 2 car garage. Upper level has MBR plus 2 other bedrooms and bath. The third floor has large bonus room with walk-in storage. Must see this one!!!
Property Details
Home Type
- Condominium
Est. Annual Taxes
- $2,199
Year Built
- Built in 1982
Lot Details
- Cul-De-Sac
- Few Trees
HOA Fees
- $450 Monthly HOA Fees
Parking
- 2 Car Attached Garage
- Basement Garage
- Rear-Facing Garage
- On-Street Parking
Interior Spaces
- 2-Story Property
- Wet Bar
- Crown Molding
- Smooth Ceilings
- Ceiling Fan
- Recessed Lighting
- Wood Burning Fireplace
- Gas Log Fireplace
- Marble Fireplace
- Window Treatments
- Living Room with Fireplace
- Dining Room
- Library
- Bonus Room
- Sun or Florida Room
- Home Security System
- Attic
Kitchen
- <<doubleOvenToken>>
- Electric Oven
- Gas Cooktop
- Dishwasher
- Stainless Steel Appliances
- Kitchen Island
- Solid Surface Countertops
- Disposal
Flooring
- Wood
- Carpet
- Tile
- Vinyl
Bedrooms and Bathrooms
- 3 Bedrooms
- Sitting Area In Primary Bedroom
- Primary Bedroom Upstairs
- Bathtub and Shower Combination in Primary Bathroom
- Separate Shower
- Linen Closet In Bathroom
Laundry
- Laundry Room
- Laundry on main level
- Washer and Electric Dryer Hookup
Basement
- Basement Fills Entire Space Under The House
- Stubbed For A Bathroom
- Natural lighting in basement
Utilities
- Two cooling system units
- Forced Air Heating and Cooling System
- Two Heating Systems
- Heating System Uses Gas
- Underground Utilities
- Gas Water Heater
Community Details
- Association fees include common grounds mntc, management fee, pest control, reserve for improvements, utilities for comm areas, personal lawn care
- Community Management Asso Association, Phone Number (205) 879-9500
Listing and Financial Details
- Assessor Parcel Number 28-00-07-1-005-011.325
Ownership History
Purchase Details
Purchase Details
Home Financials for this Owner
Home Financials are based on the most recent Mortgage that was taken out on this home.Purchase Details
Home Financials for this Owner
Home Financials are based on the most recent Mortgage that was taken out on this home.Purchase Details
Similar Homes in Birmingham, AL
Home Values in the Area
Average Home Value in this Area
Purchase History
| Date | Type | Sale Price | Title Company |
|---|---|---|---|
| Warranty Deed | $276,750 | None Listed On Document | |
| Warranty Deed | $438,000 | -- | |
| Warranty Deed | $435,500 | -- | |
| Warranty Deed | $228,020 | -- |
Mortgage History
| Date | Status | Loan Amount | Loan Type |
|---|---|---|---|
| Previous Owner | $391,907 | New Conventional |
Property History
| Date | Event | Price | Change | Sq Ft Price |
|---|---|---|---|---|
| 02/13/2019 02/13/19 | Sold | $438,000 | -0.2% | $144 / Sq Ft |
| 01/19/2019 01/19/19 | Pending | -- | -- | -- |
| 01/16/2019 01/16/19 | Price Changed | $439,000 | -2.2% | $145 / Sq Ft |
| 11/13/2018 11/13/18 | For Sale | $449,000 | +3.1% | $148 / Sq Ft |
| 07/21/2017 07/21/17 | Sold | $435,500 | +0.1% | $181 / Sq Ft |
| 06/10/2017 06/10/17 | Pending | -- | -- | -- |
| 05/31/2017 05/31/17 | For Sale | $435,000 | -- | $181 / Sq Ft |
Tax History Compared to Growth
Tax History
| Year | Tax Paid | Tax Assessment Tax Assessment Total Assessment is a certain percentage of the fair market value that is determined by local assessors to be the total taxable value of land and additions on the property. | Land | Improvement |
|---|---|---|---|---|
| 2024 | $8,026 | $110,700 | -- | $110,700 |
| 2022 | $7,556 | $54,020 | $0 | $54,020 |
| 2021 | $7,556 | $54,020 | $0 | $54,020 |
| 2020 | $7,399 | $54,020 | $0 | $54,020 |
| 2019 | $3,038 | $93,440 | $0 | $0 |
| 2018 | $2,200 | $34,020 | $0 | $0 |
| 2017 | $2,180 | $33,720 | $0 | $0 |
| 2016 | $2,180 | $33,720 | $0 | $0 |
| 2015 | $2,180 | $33,720 | $0 | $0 |
| 2014 | $2,172 | $33,360 | $0 | $0 |
| 2013 | $2,172 | $35,520 | $0 | $0 |
Agents Affiliated with this Home
-
Betty Coe

Seller's Agent in 2019
Betty Coe
RealtySouth
(205) 966-2113
44 Total Sales
-
Kerri Culotta

Buyer's Agent in 2019
Kerri Culotta
RealtySouth
(205) 586-0888
1 in this area
61 Total Sales
-
Susie Denson

Seller's Agent in 2017
Susie Denson
RealtySouth
(205) 902-2536
4 in this area
85 Total Sales
-
Antoinette Flowers

Buyer's Agent in 2017
Antoinette Flowers
LAH Sotheby's International Realty Mountain Brook
(205) 266-0395
2 in this area
54 Total Sales
Map
Source: Greater Alabama MLS
MLS Number: 833794
APN: 28-00-07-1-005-011.325
- 2030 22nd Ct S
- 2039 21st Ave S
- 2085 21st Ave S
- 2534 19th St S
- 2000 21st Ave S
- 2307 20th Ave S Unit A
- 1938 20th Ave S
- 1780 Valley Ave Unit A
- 2919 Fairway Dr
- 1612 Lanark Place
- 2350 Montevallo Rd Unit 1205
- 2350 Montevallo Rd Unit 1409
- 2409 Arlington Crescent Unit B
- 2401 Arlington Crescent Unit B
- 2315 Lane Park Rd
- 1 Chester Rd
- 2 Chester Rd
- 12 Chester Rd Unit 12
- 11 Chester Rd Unit 11
- 4 Chester Rd Unit 4
