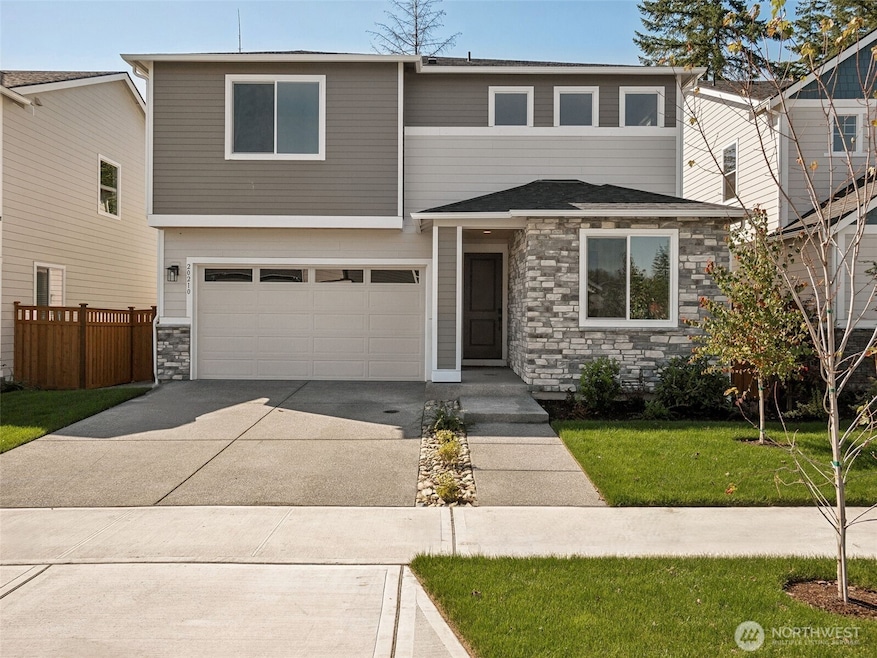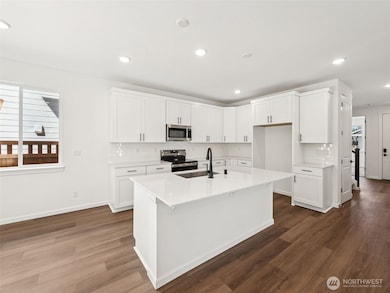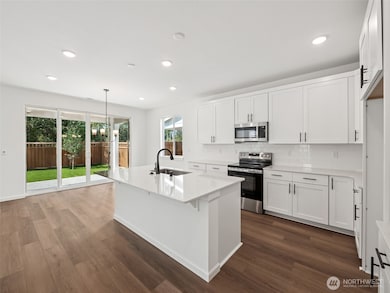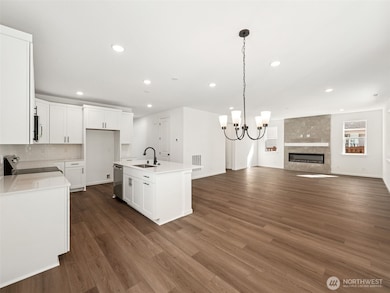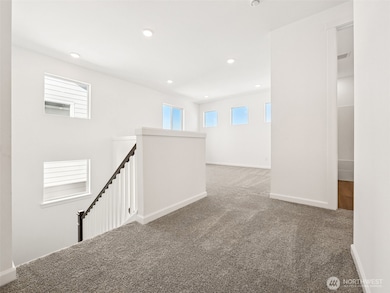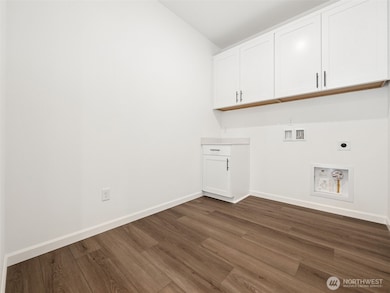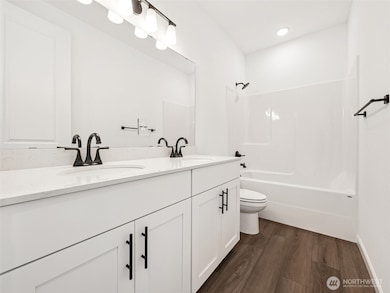20210 150th St E Unit 603 Bonney Lake, WA 98391
Estimated payment $5,113/month
Highlights
- New Construction
- Contemporary Architecture
- 2 Car Attached Garage
- Mountain View
- Walk-In Pantry
- Bathroom on Main Level
About This Home
Located in the Sumner Bonney Lake School District. Spacious and accommodating, the two-story Moonstone plan features an open-concept main floor and four generous upstairs bedrooms. This home will be built with an extra bedroom on the main level with a three-quarter bath. Other highlights include a great room and an inviting kitchen with a walk-in pantry, center island and adjacent dining area. Upstairs, discover a primary suite with an attached bath and expansive walk-in closet. Other features may include an alternate kitchen layout and a relaxing covered patio. ASK ABOUT SPECIAL FINANCING. If you are working with a licensed broker please register your broker on your first visit to the community per our site registration policy.
Listing Agent
Richmond Realty of Washington License #119760 Listed on: 08/09/2025
Source: Northwest Multiple Listing Service (NWMLS)
MLS#: 2419284
Open House Schedule
-
Monday, November 24, 202510:00 am to 4:00 pm11/24/2025 10:00:00 AM +00:0011/24/2025 4:00:00 PM +00:00Add to Calendar
-
Tuesday, November 25, 202510:00 am to 4:00 pm11/25/2025 10:00:00 AM +00:0011/25/2025 4:00:00 PM +00:00Add to Calendar
Property Details
Home Type
- Co-Op
Year Built
- Built in 2025 | New Construction
Lot Details
- 4,750 Sq Ft Lot
- Property is in very good condition
HOA Fees
- $88 Monthly HOA Fees
Parking
- 2 Car Attached Garage
Home Design
- Contemporary Architecture
- Poured Concrete
- Composition Roof
- Wood Composite
Interior Spaces
- 2,660 Sq Ft Home
- 2-Story Property
- Electric Fireplace
- Mountain Views
Kitchen
- Walk-In Pantry
- Microwave
- Dishwasher
- Disposal
Flooring
- Carpet
- Vinyl Plank
Bedrooms and Bathrooms
- Bathroom on Main Level
Schools
- Donald Eismann Elementary School
- Mtn View Middle School
- Bonney Lake High School
Utilities
- Heat Pump System
- Water Heater
Community Details
- Association fees include common area maintenance
- Seasons At Glacier Point Condos
- Built by Richmond American Homes
- Tehaleh Subdivision
- The community has rules related to covenants, conditions, and restrictions
Listing and Financial Details
- Down Payment Assistance Available
- Visit Down Payment Resource Website
- Tax Lot 603
- Assessor Parcel Number 0000603
Map
Home Values in the Area
Average Home Value in this Area
Property History
| Date | Event | Price | List to Sale | Price per Sq Ft |
|---|---|---|---|---|
| 08/09/2025 08/09/25 | For Sale | $799,990 | -- | $301 / Sq Ft |
Source: Northwest Multiple Listing Service (NWMLS)
MLS Number: 2419284
- 20234 150th St E Unit 597
- 20324 150th St E
- 20210 150th St E
- Pearl Plan at Tehaleh - Seasons at Tehaleh
- 20206 150th St E
- 20230 150th St E
- 20316 150th St E Unit 593
- 20234 150th St E
- 20230 150th St E Unit 598
- 20316 150th St E
- Moonstone Plan at Tehaleh - Seasons at Tehaleh
- 20202 150th St E
- 20324 150th St E Unit 591
- 20332 150th St E
- 20332 150th St E Unit 589
- 20734 141st St E
- 20738 141st St E
- 20742 141st St E
- 20714 141st St E
- 20722 141st St E
- 20819 152nd Street Ct E
- 14830 203rd Ave E
- 14802 Tyee Dr E
- 18740 130th St E
- 11409 205th Ave E
- 1114 Ross Ave NW
- 9803 221st Ave E
- 17701 135th Avenue Ct E
- 9002 186th Ave E
- 12805 169th Street Ct E
- 8609 Locust Ave E
- 8508-8518 Main St E
- 8202 205th Ave E
- 12020 Sunrise Blvd E
- 17248 117th Ave E
- 7201 205th Ave E
- 14209 E 103rd Avenue Ct
- 18002 Lipoma Firs E
- 27971 Washington 410 Unit D100
- 3939 10th St SE Unit C1
