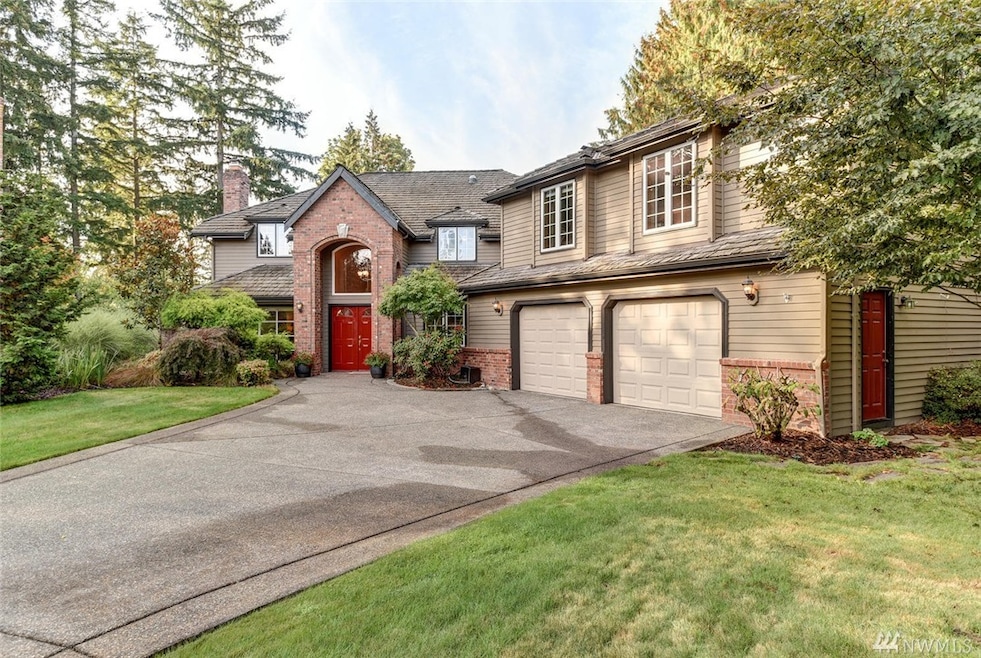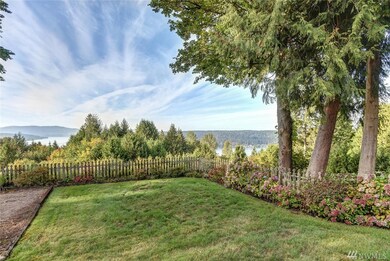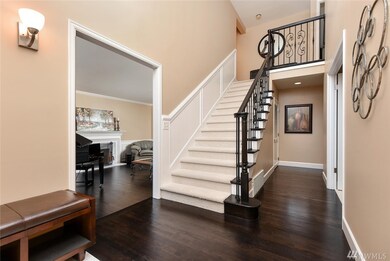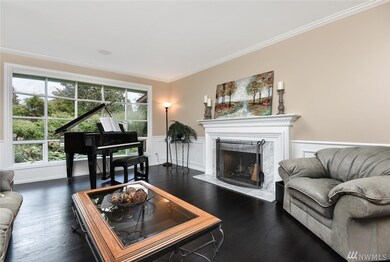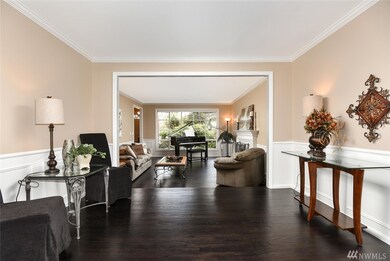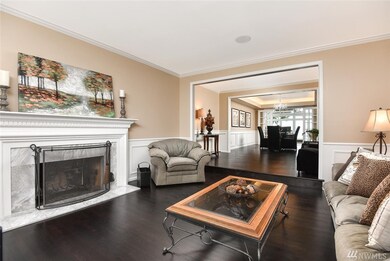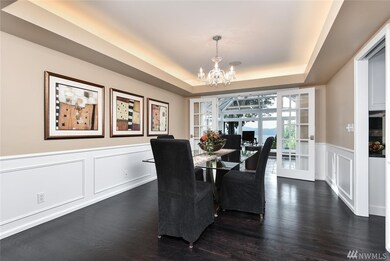
$3,050,000
- 5 Beds
- 4.5 Baths
- 5,750 Sq Ft
- 5110 190th Place NE
- Sammamish, WA
This expansive home includes a private ADU w/ full kitchen, living room w/gas FP, bedroom & spa-inspired bath. Perfect for guests, multi-generational living, or income potential. Enjoy shared beach access & possible boat moorage on Lake Sammamish. Formal living room boasts vaulted ceilings, a bay window, & a custom concrete gas FP. The chef’s kitchen features custom maple cabinetry, slab
Debbie Kinson Windermere Real Estate/East
