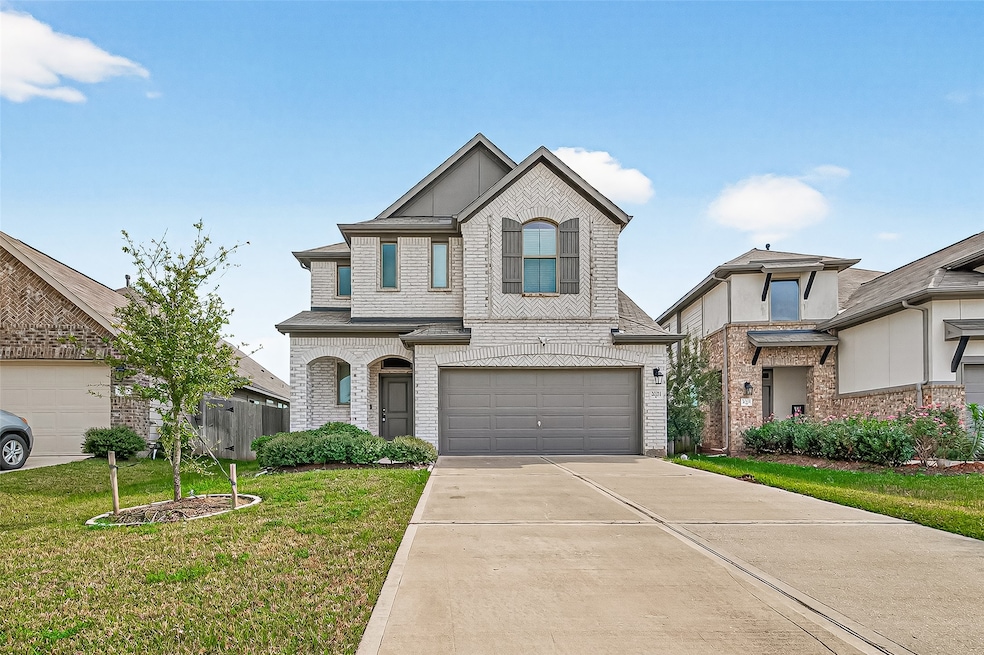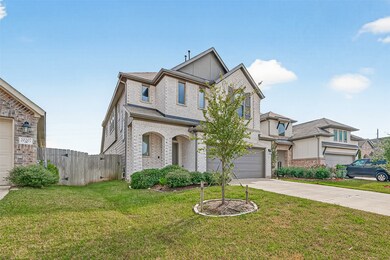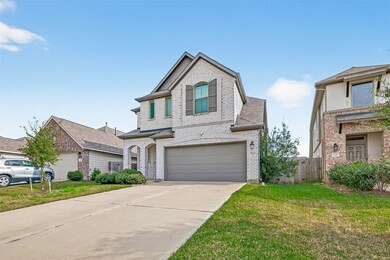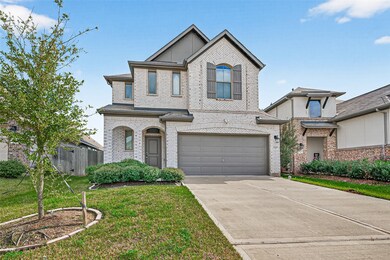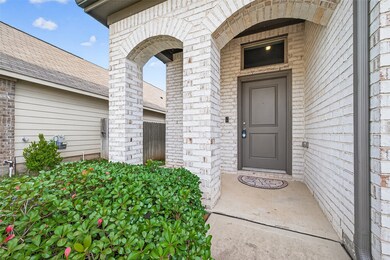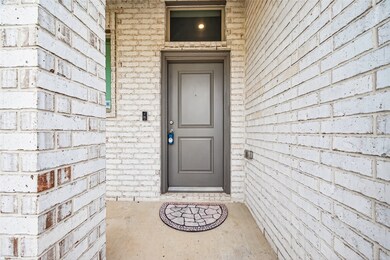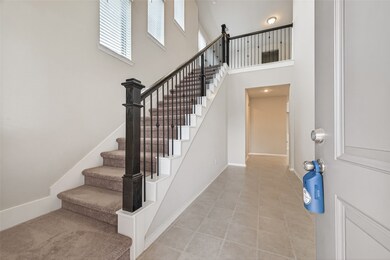20211 Rainflower Bay Ln Richmond, TX 77407
Grand Mission NeighborhoodHighlights
- Fitness Center
- High Ceiling
- Game Room
- Traditional Architecture
- Granite Countertops
- Community Pool
About This Home
Experience Comfort & Style in This Beautiful 5 Bedroom 3 Bathroom Home! This stunning residence showcases timeless brick exterior charm and thoughtful design with two bedrooms conveniently located on the main level, including a luxurious primary suite featuring an ensuite bath with a glass-enclosed walk-in shower with built-in seating. Inside, the home offers towering high ceilings, recessed lighting, granite kitchen countertops, and modern shaker-style cabinetry, complemented by brand-new appliances. With 5 total bedrooms plus an upstairs game room, there’s space for everyone to live, work, and play. Step outside to an enormous backyard, perfect for entertaining, and family fun. Situated within walking distance to the local middle school, this community also provides access to desirable amenities including a sparkling pool and onsite fitness center, offering comfort and convenience right at your doorstep.
Home Details
Home Type
- Single Family
Est. Annual Taxes
- $7,698
Year Built
- Built in 2020
Lot Details
- 7,671 Sq Ft Lot
- Back Yard Fenced
- Sprinkler System
Parking
- 2 Car Attached Garage
Home Design
- Traditional Architecture
Interior Spaces
- 2,645 Sq Ft Home
- 2-Story Property
- High Ceiling
- Ceiling Fan
- Recessed Lighting
- Family Room
- Combination Dining and Living Room
- Game Room
- Utility Room
Kitchen
- Oven
- Free-Standing Range
- Microwave
- Dishwasher
- Kitchen Island
- Granite Countertops
- Disposal
Flooring
- Carpet
- Tile
Bedrooms and Bathrooms
- 5 Bedrooms
- 3 Full Bathrooms
- Double Vanity
- Soaking Tub
- Bathtub with Shower
- Separate Shower
Laundry
- Dryer
- Washer
Home Security
- Security System Owned
- Fire and Smoke Detector
Schools
- Seguin Elementary School
- Crockett Middle School
- Bush High School
Utilities
- Central Heating and Cooling System
- Heating System Uses Gas
- No Utilities
Listing and Financial Details
- Property Available on 11/21/25
- Long Term Lease
Community Details
Overview
- Grand Mission Estates Sec 25 Subdivision
Recreation
- Fitness Center
- Community Pool
Pet Policy
- No Pets Allowed
Map
Source: Houston Association of REALTORS®
MLS Number: 12155993
APN: 3528-25-002-0030-907
- 20202 Rainflower Bay Ln
- 20223 Rainflower Bay Ln
- 8738 Trenton Landing Ln
- 20103 Moonlight Falls Ct
- 6015 Water Violet Ln
- 20106 Gable Crest Ct
- 5907 Water Violet Ln
- 20415 Scout Landing Trail
- 5822 Water Violet Ln
- 5918 Hackberry Branch Ln
- 20334 Granophyre Ln
- 20331 Granophyre Ln
- 5711 Water Violet Ln
- 20126 Linden Spruce Ln
- 6011 Baldwin Elm St
- 8823 Barton Valley Dr
- 8418 Terrace Valley Cir
- 20115 Linden Spruce Ln
- 6022 Allendale Ridge Trail
- 8427 Terrace Valley Cir
- 20223 Rainflower Bay Ln
- 20202 Rainflower Bay Ln
- 20222 Rainflower Bay Ln
- 20226 Rainflower Bay Ln
- 20231 Moonlight Falls Ct
- 20327 Rainflower Bay Ln
- 8918 Hartford River Ln
- 20022 Juniper Berry Dr
- 20218 Laila Manor Ln
- 20415 Scout Landing Trail
- 20522 Laila Manor Ln
- 19915 Juniper Berry Dr
- 20214 Weeping Pine Way
- 5715 Water Violet Ln
- 5823 Hillside River Ln
- 5807 Camelia Evergreen Ln
- 6003 Baldwin Elm St
- 5910 Spring Sunrise Dr
- 20335 Weeping Pine Way
- 20023 Linden Spruce Ln
