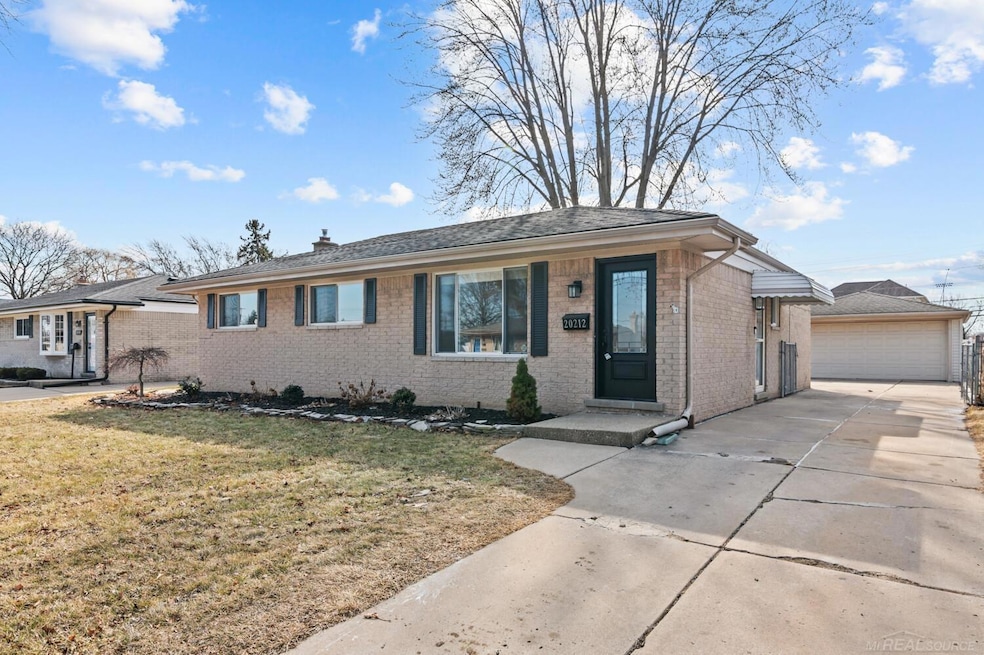One showing will sell this meticulous brick ranch with all the updates. This home is located just steps from St. Clair Shores Civic Arena, featuring two ice rinks, playground, senior center, pickleball, bocce and handball courts and other recreational amenities. Improvements include: remodeled kitchen with custom ceramic backsplash and stainless steel appliances, remodeled bathroom with upgraded tile, marble countertop with dual sinks and a shower niche, vinyl replacement windows, interior and exterior doors, updated lighting/plumbing fixtures, furnace and central air. Features include: hardwood floors throughout, crown molding, spacious family room with door wall leading to free-form custom patio and walkway, nicely finished basement with large recreation room and dry bar, glass block windows and a large utility/laundry room. Site improvements include: open front concrete porch, decorative landscaping, custom concrete patio, privacy screen, fenced yard and a two car detached garage with electric door opener. Immediate occupancy offered.

