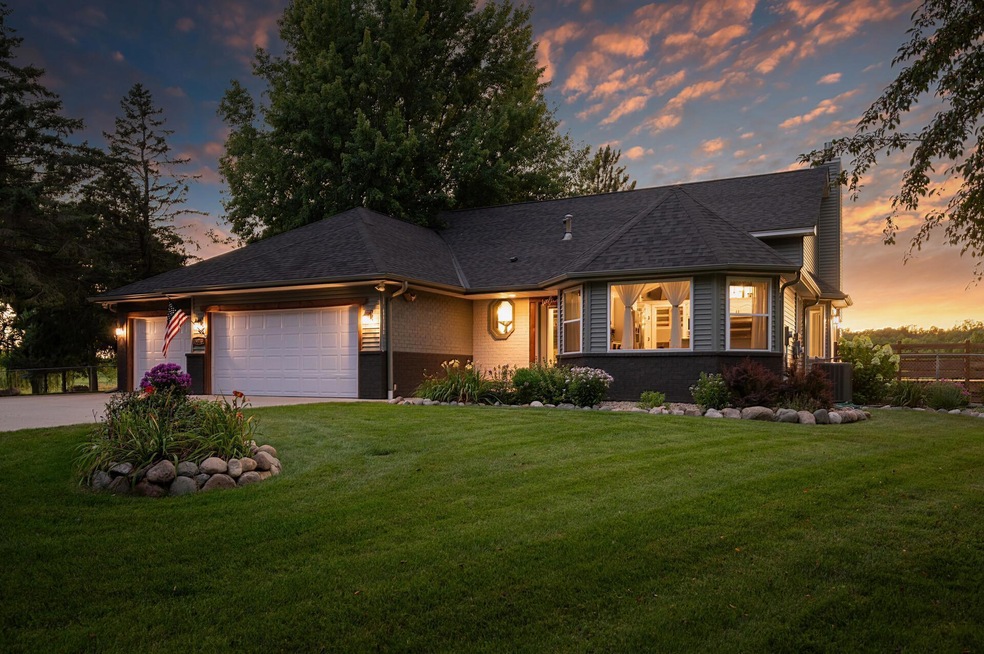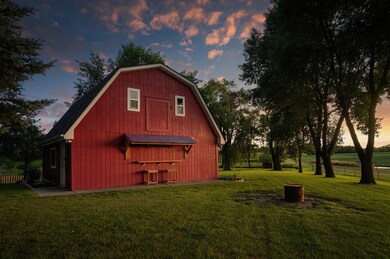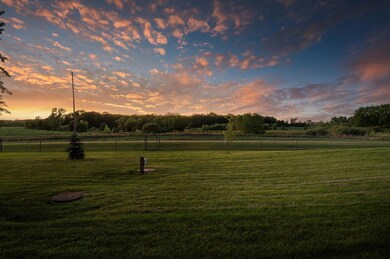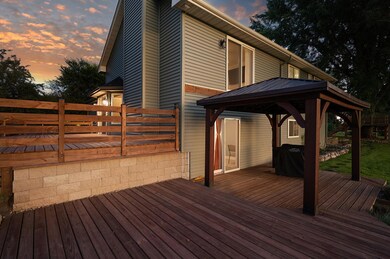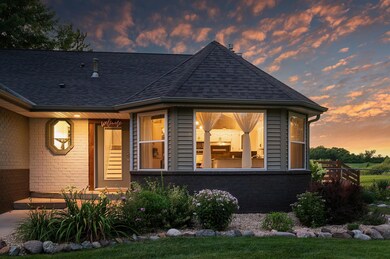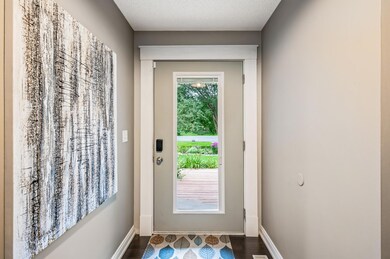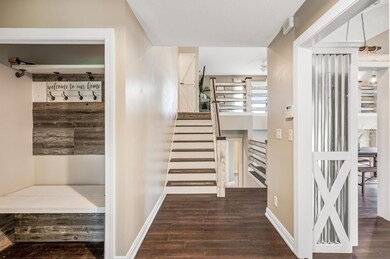
Highlights
- 65,340 Sq Ft lot
- No HOA
- The kitchen features windows
- Recreation Room
- Stainless Steel Appliances
- 3 Car Attached Garage
About This Home
As of October 2024Discover your dream retreat in Corcoran with this updated home on 1.5 acres! The interior boasts a fresh, farmhouse-inspired style with new carpet, paint, and modern updates. Enjoy outdoor living with a large deck, gazebo, and playhouse, all set against breathtaking views. A versatile two-story barn, heated and cooled, offers endless possibilities. Recent upgrades include a new roof, siding, windows, and patio doors, plus a new washer and dryer. This property blends contemporary comfort with a serene, farm-like atmosphere, making it the perfect private escape.
Last Agent to Sell the Property
Keller Williams Classic Rlty NW Brokerage Phone: 763-355-4132 Listed on: 08/01/2024

Home Details
Home Type
- Single Family
Est. Annual Taxes
- $6,342
Year Built
- Built in 1989
Lot Details
- 1.5 Acre Lot
- Lot Dimensions are 127x391x464x233
- Chain Link Fence
Parking
- 3 Car Attached Garage
Home Design
- Split Level Home
Interior Spaces
- Entrance Foyer
- Family Room with Fireplace
- Living Room
- Recreation Room
Kitchen
- Cooktop
- Microwave
- Dishwasher
- Stainless Steel Appliances
- The kitchen features windows
Bedrooms and Bathrooms
- 4 Bedrooms
Laundry
- Dryer
- Washer
Finished Basement
- Walk-Out Basement
- Basement Fills Entire Space Under The House
- Sump Pump
- Drain
- Basement Window Egress
Utilities
- Forced Air Heating and Cooling System
- Well
Community Details
- No Home Owners Association
- Lazy South Fork Subdivision
Listing and Financial Details
- Assessor Parcel Number 2611923420012
Ownership History
Purchase Details
Home Financials for this Owner
Home Financials are based on the most recent Mortgage that was taken out on this home.Purchase Details
Home Financials for this Owner
Home Financials are based on the most recent Mortgage that was taken out on this home.Purchase Details
Home Financials for this Owner
Home Financials are based on the most recent Mortgage that was taken out on this home.Purchase Details
Home Financials for this Owner
Home Financials are based on the most recent Mortgage that was taken out on this home.Purchase Details
Home Financials for this Owner
Home Financials are based on the most recent Mortgage that was taken out on this home.Purchase Details
Home Financials for this Owner
Home Financials are based on the most recent Mortgage that was taken out on this home.Similar Homes in the area
Home Values in the Area
Average Home Value in this Area
Purchase History
| Date | Type | Sale Price | Title Company |
|---|---|---|---|
| Warranty Deed | $615,000 | First American Title | |
| Deed | $615,000 | -- | |
| Deed | $617,500 | -- | |
| Warranty Deed | $617,500 | Midland Title | |
| Warranty Deed | $405,000 | Liberty Title | |
| Warranty Deed | $395,000 | -- |
Mortgage History
| Date | Status | Loan Amount | Loan Type |
|---|---|---|---|
| Open | $635,295 | VA | |
| Closed | $615,000 | New Conventional | |
| Previous Owner | $612,500 | New Conventional | |
| Previous Owner | $555,750 | New Conventional | |
| Previous Owner | $24,206 | New Conventional | |
| Previous Owner | $427,856 | VA | |
| Previous Owner | $425,064 | VA | |
| Previous Owner | $418,365 | VA | |
| Previous Owner | $279,000 | New Conventional | |
| Previous Owner | $289,000 | New Conventional | |
| Previous Owner | $277,000 | New Conventional | |
| Previous Owner | $265,915 | Adjustable Rate Mortgage/ARM | |
| Previous Owner | $19,000 | Credit Line Revolving |
Property History
| Date | Event | Price | Change | Sq Ft Price |
|---|---|---|---|---|
| 10/18/2024 10/18/24 | Sold | $615,000 | 0.0% | $199 / Sq Ft |
| 09/16/2024 09/16/24 | Pending | -- | -- | -- |
| 08/29/2024 08/29/24 | Price Changed | $614,900 | -1.6% | $199 / Sq Ft |
| 08/09/2024 08/09/24 | For Sale | $624,900 | +1.2% | $202 / Sq Ft |
| 05/17/2024 05/17/24 | Sold | $617,500 | -1.2% | $200 / Sq Ft |
| 04/22/2024 04/22/24 | Pending | -- | -- | -- |
| 03/21/2024 03/21/24 | For Sale | $624,900 | +1.2% | $202 / Sq Ft |
| 03/19/2024 03/19/24 | Off Market | $617,500 | -- | -- |
| 03/19/2024 03/19/24 | For Sale | $624,900 | -- | $202 / Sq Ft |
Tax History Compared to Growth
Tax History
| Year | Tax Paid | Tax Assessment Tax Assessment Total Assessment is a certain percentage of the fair market value that is determined by local assessors to be the total taxable value of land and additions on the property. | Land | Improvement |
|---|---|---|---|---|
| 2023 | $6,256 | $497,400 | $125,000 | $372,400 |
| 2022 | $5,561 | $487,000 | $125,000 | $362,000 |
| 2021 | $5,408 | $389,000 | $100,000 | $289,000 |
| 2020 | $5,537 | $373,000 | $95,000 | $278,000 |
| 2019 | $5,630 | $360,000 | $95,000 | $265,000 |
| 2018 | $5,144 | $355,000 | $95,000 | $260,000 |
| 2017 | $5,122 | $334,000 | $75,000 | $259,000 |
| 2016 | $5,146 | $330,000 | $90,000 | $240,000 |
| 2015 | $5,070 | $322,000 | $82,000 | $240,000 |
| 2014 | -- | $284,000 | $50,000 | $234,000 |
Agents Affiliated with this Home
-

Seller's Agent in 2024
Joshua Nelson
Keller Williams Classic Rlty NW
(763) 355-4132
2 in this area
119 Total Sales
-

Seller's Agent in 2024
Gary Luke
Luke Team Real Estate
(763) 242-5410
2 in this area
150 Total Sales
-

Buyer's Agent in 2024
Sandra Erickson
LPT Realty, LLC
(651) 998-2098
1 in this area
330 Total Sales
-
N
Buyer Co-Listing Agent in 2024
Nichole Johnson
LPT Realty, LLC
(877) 366-2213
1 in this area
37 Total Sales
Map
Source: NorthstarMLS
MLS Number: 6580780
APN: 26-119-23-42-0012
- 20417 Larkin Rd
- 7010 Oak Ridge Rd
- 19908 67th Ave
- 20090 63rd Ave N
- Snelling Plan at Tavera - Prestige Collection
- Sonoma Plan at Tavera - Prestige Collection
- Washburn Plan at Tavera - Prestige Collection
- Carmel Plan at Tavera - Prestige Collection
- 20106 68th Place
- Salerno Plan at Tavera - Lifestyle Villa Collection
- Buckingham Plan at Tavera - Lifestyle Villa Collection
- Brighton Plan at Tavera - Lifestyle Villa Collection
- Corsica Plan at Tavera - Lifestyle Villa Collection
- 6501 Tamarack Ln
- Salem Plan at Tavera - Lifestyle Villa Collection
- Birmingham Plan at Tavera - Lifestyle Villa Collection
- Brisbane Plan at Tavera - Lifestyle Villa Collection
- Cordoba Plan at Tavera - Lifestyle Villa Collection
- 20127 68th Place
- 19965 67th Ave
