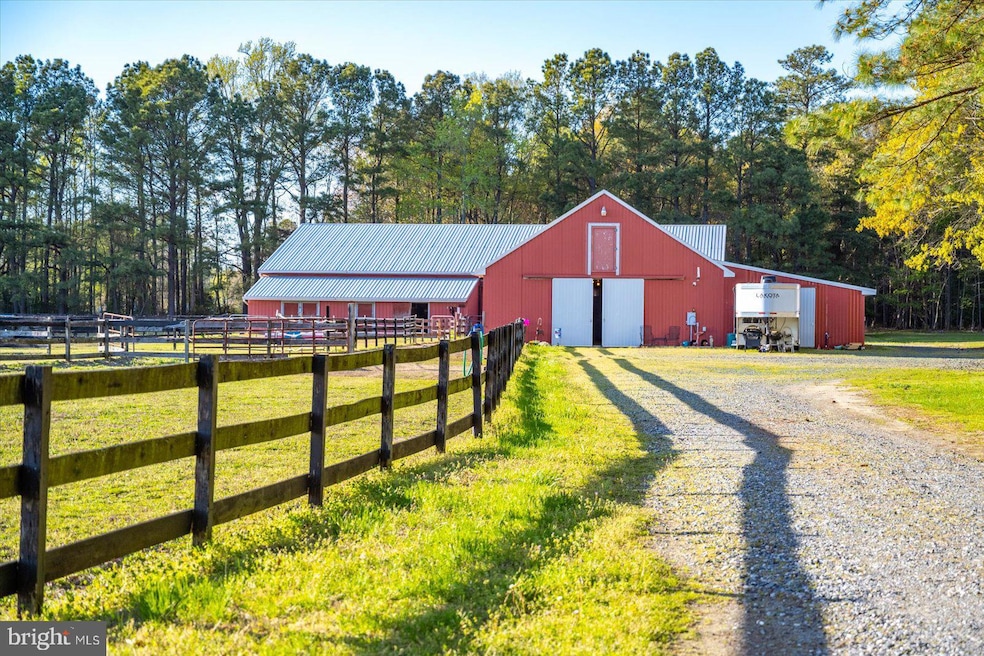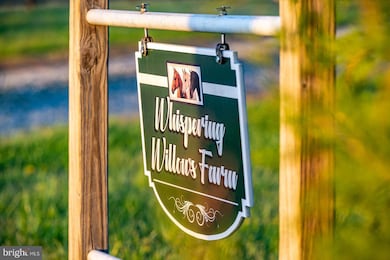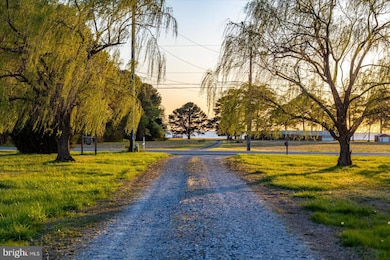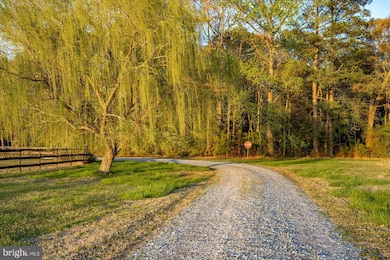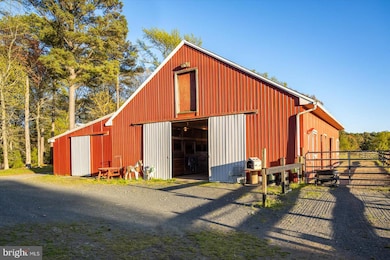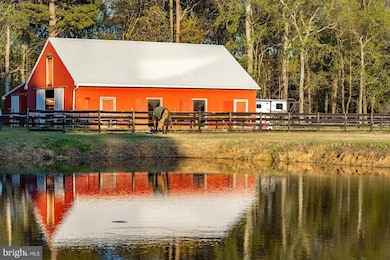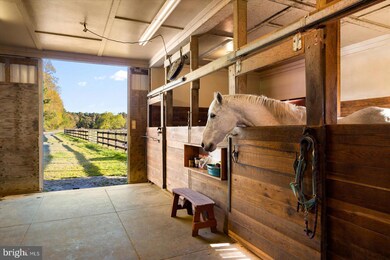20215 Nanticoke Rd Nanticoke, MD 21840
Estimated payment $4,989/month
Highlights
- Hot Property
- Water Oriented
- Traditional Architecture
- Indoor Arena
- 35.07 Acre Lot
- Pole Barn
About This Home
Introducing Whispering Willows Horse Farm! This 35.07 +/- acre mixed-use farm has 4.6+/- acres of pasture and paddocks, an additional 6+/- acres of tillable land, 3+- acres of improvements to include a home and barns, and 17+/- of timber with 4+/- acres cleared that can be used as pasture, to grow hay or other ag products, or continue use as a food plot for whitetail and sika deer. The tillable acreage has been used to grow small grain and can be converted to grow hay or used as additional pasture for your horses. The timber is a mix of hardwoods and pine, has been used for trail riding and lightly hunted. There are no conservation easements, nor is the land in ag preservation. Meticulously laid out for the horse enthusiast, the turn-out paddocks are placed next to the barn and indoor arena with direct access to individual stalls. The paddocks lead to the 60' round pen, a 270' x 325' pasture, and a 250' x 365' pasture through a series of gates. The paddocks, round pen, and pastures are enclosed with a wooden, post & board fence. The barn has six 12' x 12' stalls constructed of wide oak planks. There are concrete floors with inset rubber mats and every stall is wired with electric for fans. The barn also has a feed room with stairs and elevator to the second story hay loft, as well as a pump room with lights to prevent freezing. The interior doors and walls are custom-made from reclaimed wood. The 70' x 100' indoor arena has four more 12' x 12' stalls, two of them needing to be finished, and a lean-to with enough clearance to store a horse trailer under roof or other equipment. The barn and indoor arena have their own well and electricity, with one spigot in the barn and two water hydrants in the pastures. There are five additional storage areas and a manure bin. The 2,400 +/- sq ft two-story home with three bedrooms and 2.5 baths facing west, with an overview of the Nanticoke River. The front entrance leads you to the living room which is flanked by the kitchen and a first floor bedroom and full bathroom. The garage entrance has a mudroom landing space, 2-piece bathroom, laundry room and a significant amount of storage area before entering the kitchen. The kitchen has custom, hand-built walnut cabinets with tile flooring, and leads to the dining room and living room. The living room has French doors leading outside to the composite deck with vinyl railing overlooking the woods. The garage entrance also provides a private entrance to the second floor apartment-style suite with large bedroom and 3-piece ensuite, living room, and kitchenette. The second floor has another large bedroom that could also be used as a multi-purpose room such as a craft room and there is a large storage room with direct access to the attic for additional storage. Outside there is a 36' x 40' pole building that has been used as a workshop. It has concrete floors, electric, heat, and built-in shelving and tables. The property is located a short drive to Nanticoke Harbor and Cedar Hill Marina providing water access to the Nanticoke River and out to the Chesapeake Bay.
Listing Agent
(302) 448-9727 sue@thelandgroup.us National Land Realty, LLC License #679944 Listed on: 05/04/2025
Co-Listing Agent
doug@thelandgroup.us National Land Realty, LLC License #RS-0024035
Home Details
Home Type
- Single Family
Est. Annual Taxes
- $2,996
Year Built
- Built in 1999
Lot Details
- 35.07 Acre Lot
- Property is zoned AR
Parking
- 1 Car Direct Access Garage
- Side Facing Garage
- Garage Door Opener
- Driveway
Home Design
- Traditional Architecture
- Block Foundation
- Frame Construction
- Vinyl Siding
- Stick Built Home
Interior Spaces
- 2,400 Sq Ft Home
- Property has 2 Levels
- Mud Room
- Instant Hot Water
- Laundry Room
Bedrooms and Bathrooms
- 3 Main Level Bedrooms
Accessible Home Design
- More Than Two Accessible Exits
Outdoor Features
- Water Oriented
- River Nearby
- Pole Barn
Horse Facilities and Amenities
- Horses Allowed On Property
- Indoor Arena
Utilities
- Central Air
- Back Up Gas Heat Pump System
- Well
- Propane Water Heater
- Septic Tank
Community Details
- No Home Owners Association
Listing and Financial Details
- Assessor Parcel Number 2312012500
Map
Home Values in the Area
Average Home Value in this Area
Tax History
| Year | Tax Paid | Tax Assessment Tax Assessment Total Assessment is a certain percentage of the fair market value that is determined by local assessors to be the total taxable value of land and additions on the property. | Land | Improvement |
|---|---|---|---|---|
| 2025 | $2,996 | $342,200 | $0 | $0 |
| 2024 | $2,996 | $306,200 | $0 | $0 |
| 2023 | $2,698 | $266,800 | $36,400 | $230,400 |
| 2022 | $2,623 | $251,533 | $0 | $0 |
| 2021 | $2,339 | $236,267 | $0 | $0 |
| 2020 | $2,339 | $221,000 | $36,100 | $184,900 |
| 2019 | $2,373 | $221,000 | $36,100 | $184,900 |
| 2018 | $2,384 | $221,000 | $36,100 | $184,900 |
| 2017 | $2,561 | $237,800 | $0 | $0 |
| 2016 | -- | $235,200 | $0 | $0 |
| 2015 | $2,278 | $232,600 | $0 | $0 |
| 2014 | $2,278 | $230,000 | $0 | $0 |
Property History
| Date | Event | Price | List to Sale | Price per Sq Ft |
|---|---|---|---|---|
| 06/20/2025 06/20/25 | Price Changed | $899,999 | -2.7% | $375 / Sq Ft |
| 05/04/2025 05/04/25 | For Sale | $925,000 | -- | $385 / Sq Ft |
Purchase History
| Date | Type | Sale Price | Title Company |
|---|---|---|---|
| Deed | $56,600 | -- |
Source: Bright MLS
MLS Number: MDWC2017870
APN: 12-012500
- 20160 Nanticoke Rd
- 2287 Waterview Dr
- 20401 Nanticoke Dr
- 20128 Nanticoke Rd
- 2570 Hickman Ln
- 2678 Bank Rd
- 2686 Bank Rd
- 2695 Elsey Rd
- 2768 Turner Ln
- 20533 Nanticoke Rd
- 20983 Old School St
- 20885 Nanticoke Rd
- 26386 Mount Vernon Rd
- 26388 Mount Vernon Rd
- 3887 Texas Rd
- 11646 Long Point Rd
- 24653 McInturff Rd
- 11276 Hodson White Rd
- 4152 Jesterville Rd
- 13241 Oyster House Rd
- 3555 Green Hill Church Rd
- 8034 Riverview Rd
- 30117 Deal Island Rd
- 30630 Umes Blvd Unit V-204
- 30521 Dr William P Hytche Blvd Unit A
- 10800 Clipper Cir
- 5692 King Stuart Dr
- 206 Hayward Ave
- 9829 Wallertown Rd
- 114 Willowtree Ln
- 110 Middle St
- 510 Elberta Ave
- 227 Canal Park Dr Unit 307
- 1306 Frederick Ave
- 26908 Plantation Rd Unit Apartment
- 1117 Parsons Rd
- 518 Alabama Ave
- 106 Farmers Market Rd
- 1424 Sugarplum Ln
- 939 Gateway St
