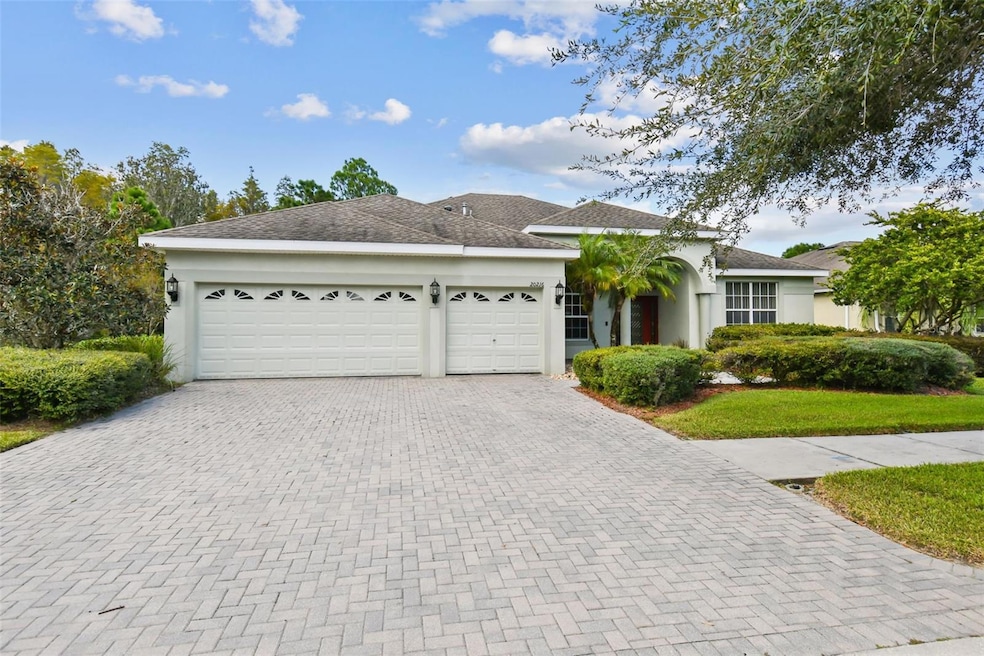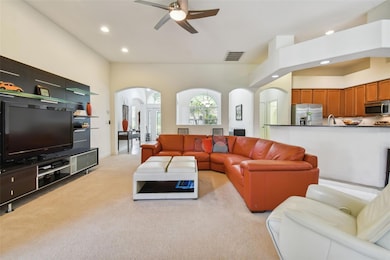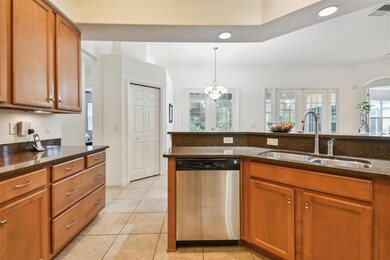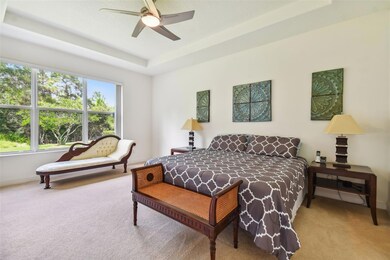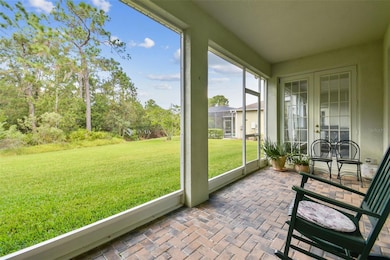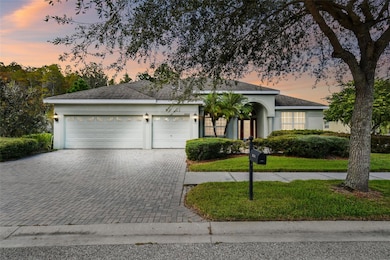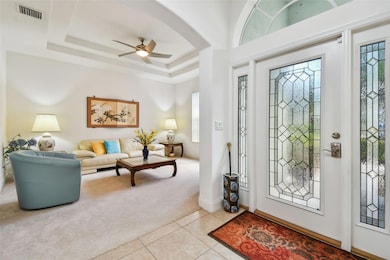
20216 Regal Fern Ct Tampa, FL 33647
Live Oak Preserve Village NeighborhoodEstimated Value: $494,000 - $538,000
Highlights
- Fitness Center
- View of Trees or Woods
- Clubhouse
- Gated Community
- Open Floorplan
- Florida Architecture
About This Home
As of April 2024ROOF TO BE REPLACED PRIOR TO CLOSING! Welcome home to this custom-built 4 bedroom, 3 bath, 3 car oversized garage home on a spectacular conservation homesite. This beautiful home has a spacious and open layout with volume ceilings, 8 ft doors. The home features formal living room with tray ceiling. The large dining room will accommodate big family gatherings. The expansive family room boasts French doors with views to the screened lanai and the lush conservation. The kitchen is equipped with stainless appliances including GE range and features 42” maple cabinets, corian counter tops and a large pantry. The bar has plenty of room to gather around and there is also a dinette area. A great place to enjoy your morning coffee and take in the lush backyard view. The generously sized primary suite has sitting area with large, picturesque window to enjoy the view to the backyard sanctuary. There are double walk-in closets and the ensuite bath has double sinks, marble countertops, walk-in shower, and garden tub as well as separate water closet. On the other side of home, the split floor plan has 3 well sized bedrooms along with 2 full baths – one has door to lanai. The laundry room, located off the garage entry, has utility sink, shelving for storage and washer and dryer. Water heater is tankless. The lushly landscaped lawn is flanked with a large pavered driveway and walkway. The 3-car garage is oversized with an extended area to have room for tools, workshop or hobby area. The back yard affords great privacy with wooded conservation to the rear and side of lot. There is even room for a pool. Located in the private gated community of Live Oak Preserve, this home is nestled in the quiet enclave of Oakthorn Village with only 15 homes on cul-de-sac street. Live Oak amenities include a resort style pool, clubhouse, playground, work-out center and planned resident activities The community is conveniently located within close proximity to shopping, restaurants, large hospitals and medical offices as well as easy access to I-75 and major highways.
Last Agent to Sell the Property
FLORIDA EXECUTIVE REALTY Brokerage Phone: 813-972-3430 License #487383 Listed on: 11/02/2023
Home Details
Home Type
- Single Family
Est. Annual Taxes
- $4,349
Year Built
- Built in 2008
Lot Details
- 7,956 Sq Ft Lot
- Lot Dimensions are 60.27x132
- Near Conservation Area
- Cul-De-Sac
- Southeast Facing Home
- Property is zoned PD
HOA Fees
Parking
- 3 Car Attached Garage
- Garage Door Opener
Home Design
- Florida Architecture
- Slab Foundation
- Shingle Roof
- Block Exterior
- Stucco
Interior Spaces
- 2,541 Sq Ft Home
- 1-Story Property
- Open Floorplan
- Coffered Ceiling
- High Ceiling
- Ceiling Fan
- French Doors
- Separate Formal Living Room
- Formal Dining Room
- Views of Woods
Kitchen
- Eat-In Kitchen
- Range
- Microwave
- Dishwasher
- Stone Countertops
Flooring
- Carpet
- Tile
Bedrooms and Bathrooms
- 4 Bedrooms
- Split Bedroom Floorplan
- 3 Full Bathrooms
Laundry
- Laundry Room
- Dryer
- Washer
Outdoor Features
- Screened Patio
- Rear Porch
Schools
- Turner Elem Elementary School
- Bartels Middle School
- Wharton High School
Utilities
- Central Heating and Cooling System
- Heating System Uses Natural Gas
- Underground Utilities
- Natural Gas Connected
- Tankless Water Heater
- High Speed Internet
- Cable TV Available
Listing and Financial Details
- Visit Down Payment Resource Website
- Legal Lot and Block 14 / 88
- Assessor Parcel Number U-05-27-20-84W-000088-00014.0
- $1,510 per year additional tax assessments
Community Details
Overview
- Association fees include pool
- Sola Adewunmi Green Acre Properties Association, Phone Number (813) 600-0100
- Visit Association Website
- Live Oak Preserve Association, Phone Number (813) 601-1100
- Live Oak Preserve Subdivision
- The community has rules related to building or community restrictions
Recreation
- Community Playground
- Fitness Center
Additional Features
- Clubhouse
- Gated Community
Ownership History
Purchase Details
Home Financials for this Owner
Home Financials are based on the most recent Mortgage that was taken out on this home.Purchase Details
Home Financials for this Owner
Home Financials are based on the most recent Mortgage that was taken out on this home.Similar Homes in the area
Home Values in the Area
Average Home Value in this Area
Purchase History
| Date | Buyer | Sale Price | Title Company |
|---|---|---|---|
| Allickson Brandon John | $529,000 | Mti Title Insurance Agency | |
| Ayson Nilo A | $302,000 | Universal Land Title Inc |
Mortgage History
| Date | Status | Borrower | Loan Amount |
|---|---|---|---|
| Open | Allickson Brandon John | $423,200 | |
| Previous Owner | Ayson Nilo A | $243,000 | |
| Previous Owner | Ayson Nilo A | $208,000 | |
| Previous Owner | Ayson Nilo A | $184,000 | |
| Previous Owner | Ayson Nilo A | $196,000 | |
| Previous Owner | Ayson Nilo A | $211,400 |
Property History
| Date | Event | Price | Change | Sq Ft Price |
|---|---|---|---|---|
| 04/11/2024 04/11/24 | Sold | $529,000 | -4.7% | $208 / Sq Ft |
| 03/03/2024 03/03/24 | Pending | -- | -- | -- |
| 02/19/2024 02/19/24 | For Sale | $555,000 | +4.9% | $218 / Sq Ft |
| 01/31/2024 01/31/24 | Off Market | $529,000 | -- | -- |
| 01/31/2024 01/31/24 | Pending | -- | -- | -- |
| 12/30/2023 12/30/23 | Price Changed | $565,000 | -1.7% | $222 / Sq Ft |
| 11/02/2023 11/02/23 | For Sale | $575,000 | -- | $226 / Sq Ft |
Tax History Compared to Growth
Tax History
| Year | Tax Paid | Tax Assessment Tax Assessment Total Assessment is a certain percentage of the fair market value that is determined by local assessors to be the total taxable value of land and additions on the property. | Land | Improvement |
|---|---|---|---|---|
| 2024 | $4,517 | $180,491 | -- | -- |
| 2023 | $4,349 | $175,234 | $0 | $0 |
| 2022 | $4,194 | $170,130 | $0 | $0 |
| 2021 | $4,154 | $165,175 | $0 | $0 |
| 2020 | $4,073 | $162,894 | $0 | $0 |
| 2019 | $3,975 | $159,232 | $0 | $0 |
| 2018 | $3,883 | $156,263 | $0 | $0 |
| 2017 | $3,848 | $228,121 | $0 | $0 |
| 2016 | $3,820 | $149,901 | $0 | $0 |
| 2015 | $4,064 | $148,859 | $0 | $0 |
| 2014 | $4,039 | $147,678 | $0 | $0 |
| 2013 | -- | $145,101 | $0 | $0 |
Agents Affiliated with this Home
-
April Barra

Seller's Agent in 2024
April Barra
FLORIDA EXECUTIVE REALTY
(813) 404-7992
2 in this area
52 Total Sales
-
Anna Mentgen

Buyer's Agent in 2024
Anna Mentgen
UNKNOWN FIRM
(312) 898-2473
1 in this area
21 Total Sales
Map
Source: Stellar MLS
MLS Number: T3481349
APN: U-05-27-20-84W-000088-00014.0
- 20270 Merry Oak Ave
- 20209 Merry Oak Ave
- 20203 Merry Oak Ave
- 20109 Bay Cedar Ave
- 20326 Merry Oak Ave
- 20327 Merry Oak Ave
- 20244 Merry Oak Ave
- 20404 Autumn Fern Ave
- 20220 Autumn Fern Ave
- 20123 Bay Cedar Ave
- 20420 Carolina Cherry Ct
- 20427 Carolina Cherry Ct
- 9908 Spice Bush Ct
- 10007 Hazelnut Ct
- 20102 Oakflower Ave
- 20067 Oakflower Ave
- 20606 Whitewood Way
- 20028 Satin Leaf Ave
- 29823 Ganga Way
- 10025 Cypress Shadow Ave
- 20216 Regal Fern Ct
- 20218 Regal Fern Ct
- 20220 Regal Fern Ct
- 20215 Regal Fern Ct
- 20217 Regal Fern Ct
- 20219 Regal Fern Ct
- 20213 Regal Fern Ct
- 20222 Regal Fern Ct
- 20221 Regal Fern Ct
- 20211 Regal Fern Ct
- 20209 Regal Fern Ct
- 20205 Regal Fern Ct
- 20223 Regal Fern Ct
- 9620 Oak Glade Ave
- 9618 Oak Glade Ave
- 20203 Regal Fern Ct
- 20204 Regal Fern Ct
- 9616 Oak Glade Ave
- 9614 Oak Glade Ave
- 9605 Royal Fern Ct
