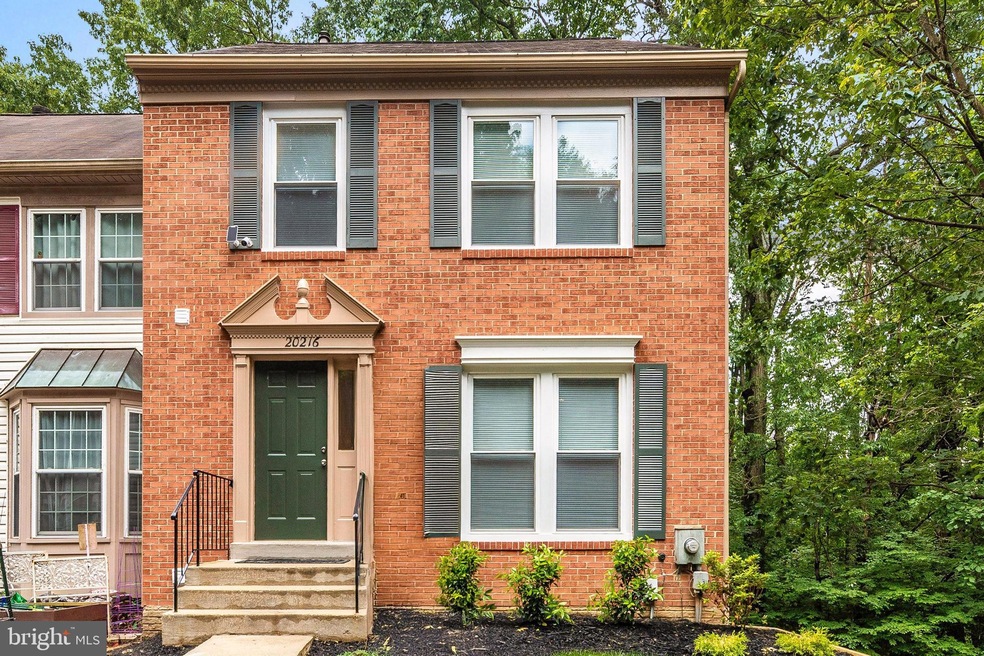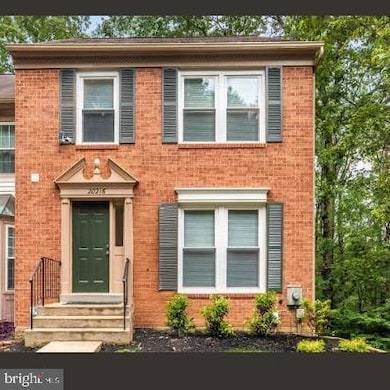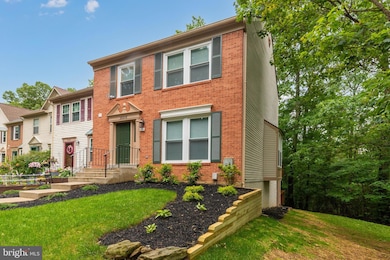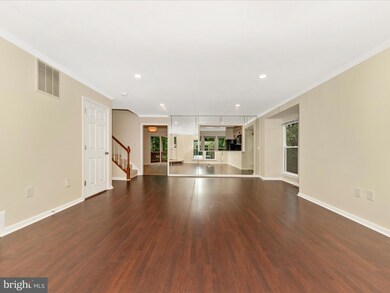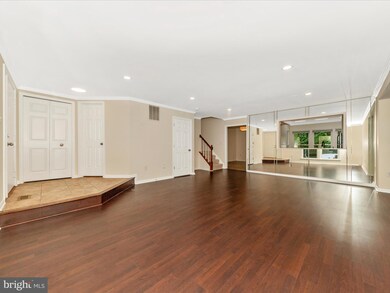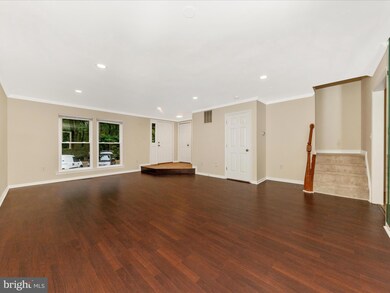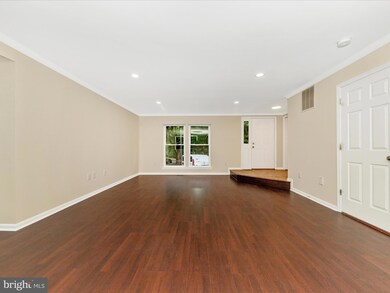
20216 Tidewinds Way Germantown, MD 20874
Highlights
- Water Views
- Open Floorplan
- Property is near a park
- Dr. Martin Luther King, Jr. Middle School Rated A-
- Deck
- Premium Lot
About This Home
As of June 2025Nestled in a private community of townhomes backing to the lake, this beautifully updated end unit townhome offers direct access to nature trails and gorgeous scenery that lead to Black Hill Park. Inside, you’ll find a large renovated kitchen with granite countertops, white cabinetry, a bright eat-in area, and a bump-out sunroom with skylights overlooking the sunset lake views. All three levels feature new flooring. The spacious living room includes a large box window with the lake view and opens to the large kitchen, which leads to an upper deck overlooking wooded sunset views of the lake. The upper level includes a primary suite with vaulted ceilings, a wall of windows, a walk-in closet, and a dressing area. The updated primary bath includes a walk-in shower and a deep soaking tub. Two additional bedrooms with vaulted ceilings complete this level. The walk-out lower level features an updated half bath, ample storage, a large recreation room with a wood-burning fireplace, and access to a lower deck, perfect for enjoying the stunning lake views. With brand new lovely landscaping, new windows, new sliding door, AC, furnace, hot water heater, and fresh paint throughout, along with several other updates, this home offers beautiful finished touches just minutes from commuter routes, the MARC train, restaurants, shops, parks, and schools.
Townhouse Details
Home Type
- Townhome
Est. Annual Taxes
- $4,972
Year Built
- Built in 1990 | Remodeled in 2025
Lot Details
- 2,048 Sq Ft Lot
- Landscaped
- Corner Lot
- Backs to Trees or Woods
- Back, Front, and Side Yard
- Property is in excellent condition
HOA Fees
- $112 Monthly HOA Fees
Parking
- Parking Lot
Home Design
- Traditional Architecture
- Asphalt Roof
- Brick Front
- Concrete Perimeter Foundation
Interior Spaces
- Property has 2 Levels
- Open Floorplan
- Crown Molding
- Vaulted Ceiling
- Skylights
- Screen For Fireplace
- Fireplace Mantel
- Window Treatments
- Sliding Doors
- Six Panel Doors
- Family Room
- Living Room
- Dining Room
- Water Views
- Attic
Kitchen
- Breakfast Room
- Eat-In Kitchen
- Gas Oven or Range
- Microwave
- Dishwasher
- Disposal
Flooring
- Engineered Wood
- Carpet
Bedrooms and Bathrooms
- 3 Bedrooms
- En-Suite Primary Bedroom
- En-Suite Bathroom
Laundry
- Laundry Room
- Dryer
- Washer
Finished Basement
- Walk-Out Basement
- Connecting Stairway
- Rear Basement Entry
Home Security
- Intercom
- Alarm System
Utilities
- Forced Air Heating and Cooling System
- Natural Gas Water Heater
- Municipal Trash
- Cable TV Available
Additional Features
- Deck
- Property is near a park
Listing and Financial Details
- Tax Lot 142
- Assessor Parcel Number 160202757887
Community Details
Overview
- Association fees include common area maintenance, trash
- Waters Landing Ass. HOA
- Waters Landing Subdivision
Amenities
- Common Area
Recreation
- Tennis Courts
- Community Playground
- Community Pool
- Jogging Path
Ownership History
Purchase Details
Home Financials for this Owner
Home Financials are based on the most recent Mortgage that was taken out on this home.Purchase Details
Purchase Details
Home Financials for this Owner
Home Financials are based on the most recent Mortgage that was taken out on this home.Purchase Details
Home Financials for this Owner
Home Financials are based on the most recent Mortgage that was taken out on this home.Purchase Details
Similar Homes in Germantown, MD
Home Values in the Area
Average Home Value in this Area
Purchase History
| Date | Type | Sale Price | Title Company |
|---|---|---|---|
| Deed | $290,000 | First American Title Ins Co | |
| Deed | $317,185 | -- | |
| Deed | $392,000 | -- | |
| Deed | $392,000 | -- | |
| Deed | $186,600 | -- |
Mortgage History
| Date | Status | Loan Amount | Loan Type |
|---|---|---|---|
| Open | $24,000 | Credit Line Revolving | |
| Open | $288,000 | New Conventional | |
| Closed | $295,000 | New Conventional | |
| Closed | $300,111 | FHA | |
| Closed | $264,575 | New Conventional | |
| Previous Owner | $378,300 | Purchase Money Mortgage | |
| Previous Owner | $378,300 | Purchase Money Mortgage |
Property History
| Date | Event | Price | Change | Sq Ft Price |
|---|---|---|---|---|
| 06/23/2025 06/23/25 | Sold | $530,000 | +1.0% | $233 / Sq Ft |
| 05/23/2025 05/23/25 | For Sale | $525,000 | +81.0% | $231 / Sq Ft |
| 02/29/2012 02/29/12 | Sold | $290,000 | -6.1% | $127 / Sq Ft |
| 02/02/2012 02/02/12 | Pending | -- | -- | -- |
| 11/11/2011 11/11/11 | For Sale | $309,000 | -- | $136 / Sq Ft |
Tax History Compared to Growth
Tax History
| Year | Tax Paid | Tax Assessment Tax Assessment Total Assessment is a certain percentage of the fair market value that is determined by local assessors to be the total taxable value of land and additions on the property. | Land | Improvement |
|---|---|---|---|---|
| 2024 | $4,972 | $401,000 | $140,000 | $261,000 |
| 2023 | $5,424 | $381,600 | $0 | $0 |
| 2022 | $3,633 | $362,200 | $0 | $0 |
| 2021 | $3,240 | $342,800 | $125,000 | $217,800 |
| 2020 | $3,240 | $333,033 | $0 | $0 |
| 2019 | $3,120 | $323,267 | $0 | $0 |
| 2018 | $3,011 | $313,500 | $120,000 | $193,500 |
| 2017 | $3,074 | $313,500 | $0 | $0 |
| 2016 | $595 | $313,500 | $0 | $0 |
| 2015 | $595 | $317,000 | $0 | $0 |
| 2014 | $595 | $317,000 | $0 | $0 |
Agents Affiliated with this Home
-
Joe Anselmo

Seller's Agent in 2025
Joe Anselmo
Samson Properties
(301) 606-5678
1 in this area
47 Total Sales
-
Christopher German

Buyer's Agent in 2025
Christopher German
Keller Williams Capital Properties
(301) 642-3158
1 in this area
19 Total Sales
-
Frances Castillo

Seller's Agent in 2012
Frances Castillo
RE/MAX
(240) 286-1684
3 in this area
95 Total Sales
-
T
Buyer's Agent in 2012
Theresa Graham
Providence Realty Services
Map
Source: Bright MLS
MLS Number: MDMC2177654
APN: 02-02757887
- 14321 Long Channel Dr
- 14329 Long Channel Dr
- 20045 Placid Lake Terrace
- 20003 Placid Lake Terrace
- 14890 Clopper Rd
- 19301 Tattershall Dr
- 19330 Ranworth Dr
- 14116 Tattershall Place
- 14124 Tattershall Place
- 20104 Timber Oak Ln
- 20406 Shore Harbour Dr
- 20408 Shore Harbour Dr
- 34 Walnutwood Ct
- 20553 Anndyke Way
- 13943 Lullaby Rd
- 20207 Laurel Hill Way
- 13529 Ambassador Dr
- 19008 Marksburg Ct
- 20429 Ambassador Terrace
- 20138 Wynnfield Dr
