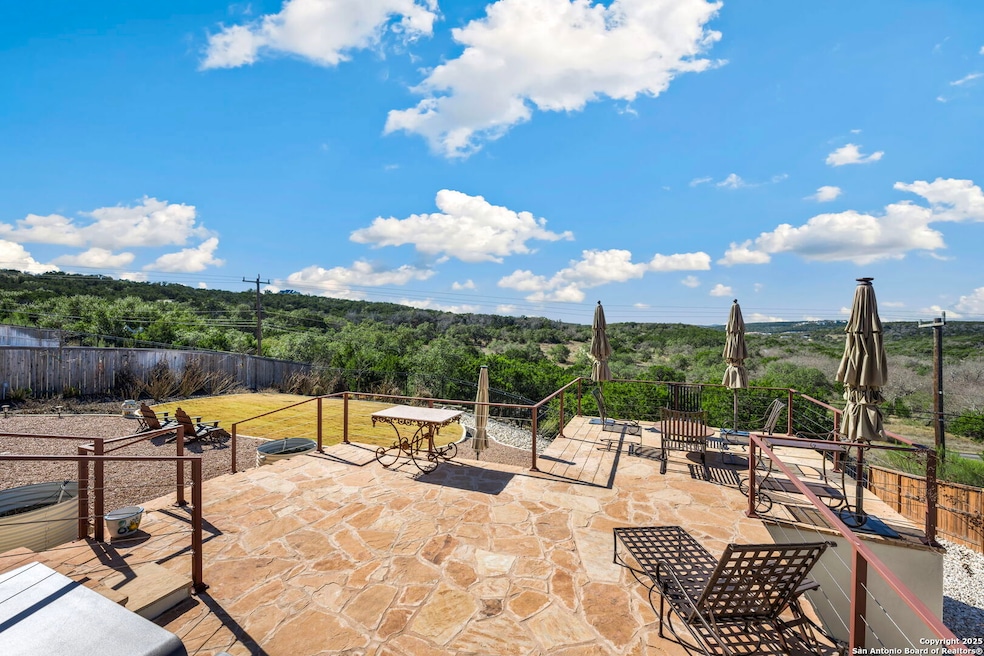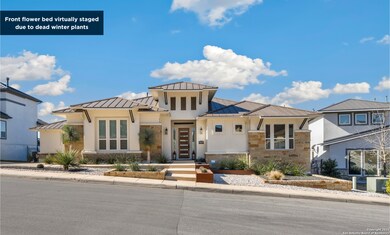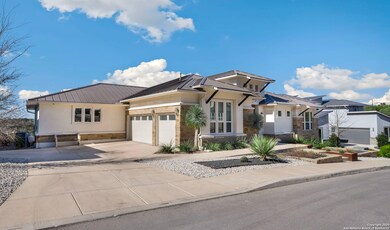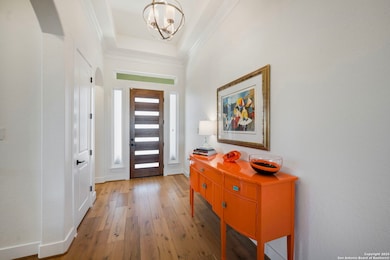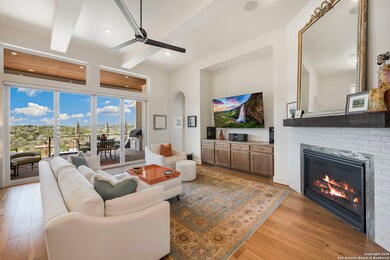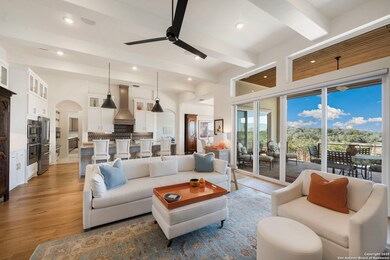
20219 Bella Sky San Antonio, TX 78256
Cross Mountain NeighborhoodHighlights
- Custom Closet System
- Deck
- Wood Flooring
- Garcia Middle School Rated A-
- Living Room with Fireplace
- Solid Surface Countertops
About This Home
As of May 2025This impeccable modern home seamlessly blends elegance with timeless charm, offering breathtaking sky views from the back patio and the privacy of overlooking an acreage homestead. The brick and stucco exterior, paired with a sleek, low-pitched metal roof, creates a striking first impression, with easy-care detailed landscaping. The three-car side entry garage adds both convenience and curb appeal as well as extra parking. Inside, the open-concept floor plan is enhanced by luxurious French oak wood flooring, high ceilings, and designer finishes throughout. The inviting chandelier-lit entryway leads to a private study, enclosed by double doors, featuring a tray ceiling, recessed lighting, and a transom window. The expansive living room is designed for both relaxation and entertaining, with a wall of windows showcasing the picturesque Hill Country, a high beamed ceiling, a corner fireplace, built-in speakers, and a custom TV enclave with storage. Gatherings move easily from the kitchen, living to the amazing back patio. The dream kitchen boasts a sit-at island with quartz countertops, stainless steel appliances including a gas cooktop, built-in oven, and microwave, and tailored cabinetry with pull-out shelves for exceptional storage. The dining area, bathed in abundant natural light, features a chandelier and provides direct access to the spacious covered balcony, where an electric patio screen makes it the perfect spot to unwind while watching the sunset. The primary suite is a true retreat, with a wall of windows framing awe-inspiring views, a tray ceiling with recessed lighting, and a ceiling fan. The resort-style en-suite bath offers a stand-alone soaking tub, a walk-in shower with dual shower heads and built-in seating, separate vanities, and ample storage. There are custom touches to the dual walk-in closets which enhance their use. Additional features include two well-appointed secondary bedrooms, generous in size and separated from the main living of the home. A game room or library greats a great second living space enhanced with built-in bookshelves and a butler center. The true extra treasures are the mudroom and spacious laundry room. The laundry space is thoughtfully designed with extensive cabinetry, a sink, three windows, a closet, and enough room for an island and extra refrigerators or wine storage. It is not often you find such a well-appointed room that you want to spend time in besides just doing laundry. This meticulous home is well appointed throughout with thoughtful details even the pickiest of buyers will appreciate.
Last Buyer's Agent
Shyler Leon
Phyllis Browning Company
Home Details
Home Type
- Single Family
Est. Annual Taxes
- $23,316
Year Built
- Built in 2020
Lot Details
- 0.34 Acre Lot
- Wrought Iron Fence
HOA Fees
- $139 Monthly HOA Fees
Home Design
- Slab Foundation
- Metal Roof
- Stucco
Interior Spaces
- 3,309 Sq Ft Home
- Property has 1 Level
- Wet Bar
- Ceiling Fan
- Chandelier
- Wood Burning Fireplace
- Gas Log Fireplace
- Double Pane Windows
- Window Treatments
- Solar Screens
- Living Room with Fireplace
- 2 Fireplaces
- Game Room
- Permanent Attic Stairs
Kitchen
- Eat-In Kitchen
- Walk-In Pantry
- Built-In Self-Cleaning Oven
- Gas Cooktop
- <<microwave>>
- Dishwasher
- Solid Surface Countertops
- Disposal
Flooring
- Wood
- Stone
- Ceramic Tile
Bedrooms and Bathrooms
- 3 Bedrooms
- Custom Closet System
- Walk-In Closet
Laundry
- Laundry Room
- Laundry on main level
- Washer Hookup
Home Security
- Security System Owned
- Carbon Monoxide Detectors
- Fire and Smoke Detector
Parking
- 3 Car Attached Garage
- Garage Door Opener
Eco-Friendly Details
- ENERGY STAR Qualified Equipment
Outdoor Features
- Deck
- Covered patio or porch
- Outdoor Gas Grill
- Rain Gutters
Schools
- Bonnie Ellison Elementary School
- Hector Garcia Middle School
- Brandeis High School
Utilities
- Central Heating and Cooling System
- Heating System Uses Natural Gas
- Programmable Thermostat
- Tankless Water Heater
- Water Softener is Owned
Listing and Financial Details
- Legal Lot and Block 3 / 25
- Assessor Parcel Number 183330250030
- Seller Concessions Not Offered
Community Details
Overview
- $350 HOA Transfer Fee
- Cresta Bella Association
- Built by TOLL BROKERS
- Cresta Bella Enclave Subdivision
- Mandatory home owners association
Recreation
- Park
Security
- Controlled Access
Ownership History
Purchase Details
Home Financials for this Owner
Home Financials are based on the most recent Mortgage that was taken out on this home.Purchase Details
Purchase Details
Similar Homes in San Antonio, TX
Home Values in the Area
Average Home Value in this Area
Purchase History
| Date | Type | Sale Price | Title Company |
|---|---|---|---|
| Deed | -- | Presidio Title | |
| Deed | -- | Presidio Title | |
| Warranty Deed | -- | None Listed On Document | |
| Warranty Deed | -- | None Listed On Document | |
| Special Warranty Deed | -- | Alamo Title Co | |
| Special Warranty Deed | -- | Alamo Title Co |
Mortgage History
| Date | Status | Loan Amount | Loan Type |
|---|---|---|---|
| Open | $973,750 | New Conventional | |
| Previous Owner | $100,000 | Credit Line Revolving | |
| Previous Owner | $557,329 | Construction |
Property History
| Date | Event | Price | Change | Sq Ft Price |
|---|---|---|---|---|
| 05/15/2025 05/15/25 | Sold | -- | -- | -- |
| 04/09/2025 04/09/25 | Pending | -- | -- | -- |
| 03/17/2025 03/17/25 | Price Changed | $1,250,000 | -7.4% | $378 / Sq Ft |
| 03/05/2025 03/05/25 | For Sale | $1,350,000 | -- | $408 / Sq Ft |
Tax History Compared to Growth
Tax History
| Year | Tax Paid | Tax Assessment Tax Assessment Total Assessment is a certain percentage of the fair market value that is determined by local assessors to be the total taxable value of land and additions on the property. | Land | Improvement |
|---|---|---|---|---|
| 2023 | $17,486 | $1,034,935 | $208,220 | $845,150 |
| 2022 | $23,290 | $940,850 | $154,400 | $786,450 |
| 2020 | $17,173 | $102,600 | $102,600 | $0 |
Agents Affiliated with this Home
-
Melissa Stagers

Seller's Agent in 2025
Melissa Stagers
M. Stagers Realty Partners
(210) 913-0377
9 in this area
932 Total Sales
-
S
Buyer's Agent in 2025
Shyler Leon
Phyllis Browning Company
Map
Source: San Antonio Board of REALTORS®
MLS Number: 1833361
APN: 18333-025-0030
- 7302 Cresta Bulivar
- 7214 Terra Falls Unit 101
- 7110 Terra Falls
- 7134 Bella Cloud
- 7143 Bella Garden
- 7114 Cresta Bulivar
- 7027 Bella Bluff
- 7202 Bella Rose
- 20107 Bella Glade
- 6827 Bella Verso
- 7710 Hays Hill
- 21419 Sir Walter Ln
- 6743 Bella Colina
- 19727 La Sierra Blvd
- 18947 Llano Ledge
- 18802 Edwards Edge
- 7823 Vanity Hill
- 21535 Sir Walter Ln
- 18718 Real Ridge
- 6703 Bella Colina
