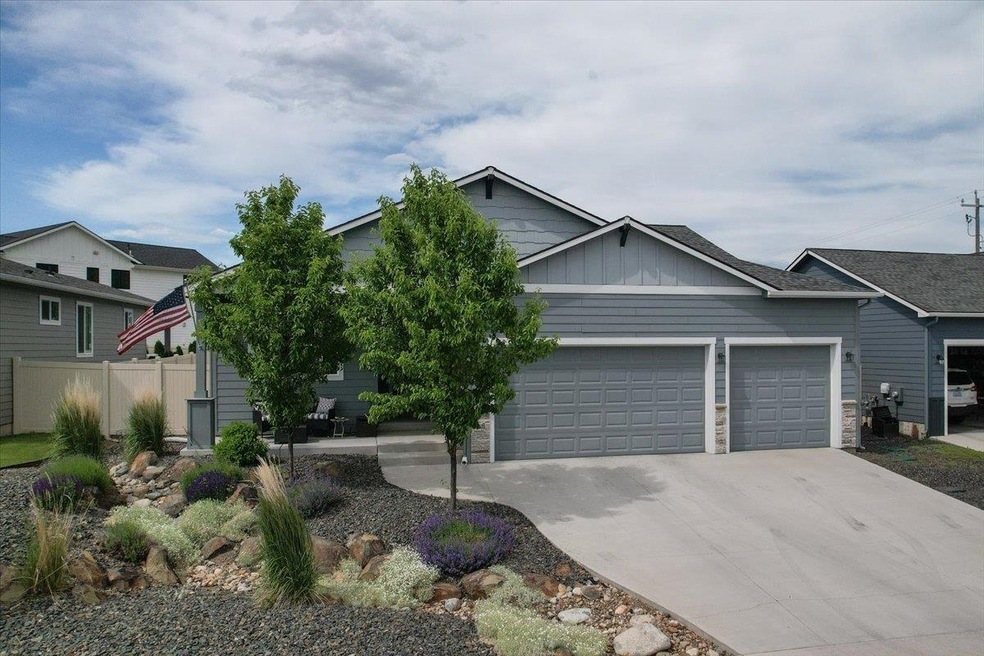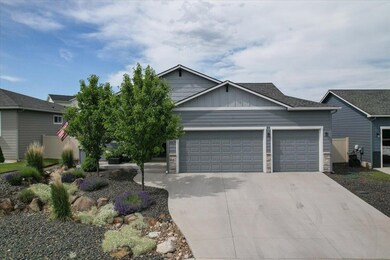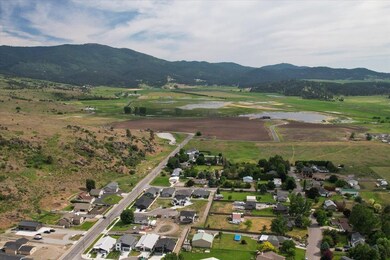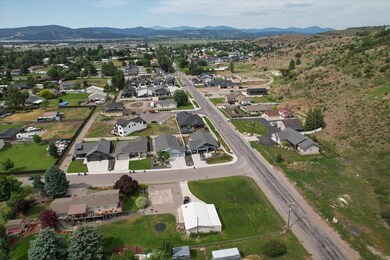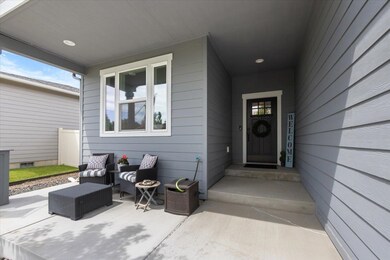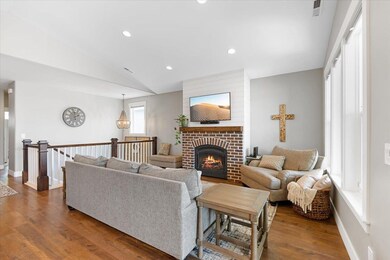
20219 E 11th Ave Greenacres, WA 99016
Greenacres NeighborhoodEstimated Value: $607,256 - $621,000
Highlights
- Territorial View
- Solid Surface Countertops
- 3 Car Attached Garage
- Great Room
- Cul-De-Sac
- Eat-In Kitchen
About This Home
As of September 2023Why wait for a new build when you can move-in to this beautiful better than new rancher now! Open concept living, built in 2019 this spacious home has 3 bedrooms and 3 bathrooms, over 3000 sq. feet and plenty of room to add 2 more bedrooms on the lower level making this a 5-bedroom home! An entertainer’s dream kitchen with white soft close cabinetry, large granite island,SS appliances with a gas range and a walk-in pantry. LVP flooring, custom lighting, masonry gas fireplace, main floor laundry room. Primary suite with a 4-piece ensuite bathroom with tiled shower, double sinks, and custom California Closets walk-in closet. The lower level has a 3rd bedroom and bathroom plus a large family/recreational room. Huge oversized 3-car garage that is extra deep with plenty of room for storage, a workshop or a home gym. Two heat pumps for comfortable zonal heating for each floor, central AC, tankless hot water heater. Low maintenance hardscape landscaping, covered front and back porches and a fenced back yard!
Last Agent to Sell the Property
John L Scott, Inc. License #113633 Listed on: 06/09/2023

Last Buyer's Agent
Ana Marie Caldwell
Professional Realty Services License #140623
Home Details
Home Type
- Single Family
Est. Annual Taxes
- $4,819
Year Built
- Built in 2019
Lot Details
- 7,278 Sq Ft Lot
- Cul-De-Sac
- Back Yard Fenced
- Level Lot
- Open Lot
- Partial Sprinkler System
HOA Fees
- $17 Monthly HOA Fees
Property Views
- Territorial
- Park or Greenbelt
Home Design
- Composition Roof
- T111 Siding
- Stone Exterior Construction
Interior Spaces
- 3,034 Sq Ft Home
- 1-Story Property
- Fireplace Features Masonry
- Gas Fireplace
- Great Room
- Family Room Off Kitchen
- Dining Room
Kitchen
- Eat-In Kitchen
- Breakfast Bar
- Gas Range
- Microwave
- Kitchen Island
- Solid Surface Countertops
- Disposal
Bedrooms and Bathrooms
- 3 Bedrooms
- Walk-In Closet
- 3 Bathrooms
- Dual Vanity Sinks in Primary Bathroom
Basement
- Basement Fills Entire Space Under The House
- Recreation or Family Area in Basement
Parking
- 3 Car Attached Garage
- Workshop in Garage
- Garage Door Opener
Schools
- Greenacres Elementary And Middle School
- Central Valley High School
Utilities
- Forced Air Zoned Heating and Cooling System
- Heating System Uses Gas
- Heat Pump System
- High-Efficiency Furnace
- Programmable Thermostat
- 200+ Amp Service
- Tankless Water Heater
- High Speed Internet
- Internet Available
- Cable TV Available
Listing and Financial Details
- Assessor Parcel Number 55204.0603
Community Details
Overview
- Beck 1St Addition Subdivision
- The community has rules related to covenants, conditions, and restrictions
Amenities
- Building Patio
Ownership History
Purchase Details
Home Financials for this Owner
Home Financials are based on the most recent Mortgage that was taken out on this home.Purchase Details
Home Financials for this Owner
Home Financials are based on the most recent Mortgage that was taken out on this home.Purchase Details
Home Financials for this Owner
Home Financials are based on the most recent Mortgage that was taken out on this home.Similar Homes in Greenacres, WA
Home Values in the Area
Average Home Value in this Area
Purchase History
| Date | Buyer | Sale Price | Title Company |
|---|---|---|---|
| Easy Home Buyer Llc | $500,000 | Washington Title | |
| Shaw Lewis | $636,500 | First American Title | |
| Erickson Erica Jean | $374,000 | Vista Title & Escrow Llc |
Mortgage History
| Date | Status | Borrower | Loan Amount |
|---|---|---|---|
| Open | Easy Home Buyer Llc | $477,600 | |
| Previous Owner | Erickson Erica Jean | $400,000 | |
| Previous Owner | Erickson Erica Jean | $355,300 | |
| Previous Owner | Palisade Homes Llc | $225,000 |
Property History
| Date | Event | Price | Change | Sq Ft Price |
|---|---|---|---|---|
| 09/11/2023 09/11/23 | Sold | $636,500 | -2.1% | $210 / Sq Ft |
| 08/24/2023 08/24/23 | Pending | -- | -- | -- |
| 06/09/2023 06/09/23 | For Sale | $650,000 | +73.4% | $214 / Sq Ft |
| 11/06/2019 11/06/19 | Sold | $374,900 | -1.1% | -- |
| 09/26/2019 09/26/19 | Price Changed | $379,000 | -4.1% | -- |
| 08/19/2019 08/19/19 | For Sale | $395,000 | -- | -- |
Tax History Compared to Growth
Tax History
| Year | Tax Paid | Tax Assessment Tax Assessment Total Assessment is a certain percentage of the fair market value that is determined by local assessors to be the total taxable value of land and additions on the property. | Land | Improvement |
|---|---|---|---|---|
| 2024 | $6,852 | $626,700 | $135,000 | $491,700 |
| 2023 | $4,819 | $592,400 | $135,000 | $457,400 |
| 2022 | $4,693 | $485,400 | $125,000 | $360,400 |
| 2021 | $5,040 | $384,300 | $70,000 | $314,300 |
| 2020 | $3,626 | $275,600 | $55,000 | $220,600 |
| 2019 | $667 | $40,000 | $40,000 | $0 |
Agents Affiliated with this Home
-
Cynthia Gustafson

Seller's Agent in 2023
Cynthia Gustafson
John L Scott, Inc.
(509) 280-8595
4 in this area
120 Total Sales
-

Buyer's Agent in 2023
Ana Marie Caldwell
Professional Realty Services
(509) 508-7293
-

Seller's Agent in 2019
Kimberly Leavell
Windermere Liberty Lake
(509) 703-3586
5 in this area
32 Total Sales
Map
Source: Spokane Association of REALTORS®
MLS Number: 202316952
APN: 55204.0603
- 20218 E 10th Ct
- 19813 E Twin Bridges Ln
- 19715 E 11th Ave
- 19512 E 15th Ave
- 20913 E Jesse Ln Unit Approx
- 20915 E Jesse Ln
- 503 S Lone Tree Rd
- 19311 E Hartson Ave
- 17423 E 13th Ave
- 630 S Michigan Rd
- 1112 S Harmony Ct
- 150 N Legacy Flats Rd
- 19121 E 21st Ct
- 256 S Legacy Ridge Dr
- 112 S Holiday Rd
- 21271 E Valley Vista Dr
- 21398 E Acadia Ct
- 20679 E Valley Vista Dr
- 1725 S Donwood St
- 18422 E 9th Ave
- 20219 E 11th Ave Unit 20219 E 11th
- 20219 E 11th Ave
- 20215 E 11th Ave
- 20223 E 11th Ave
- 20214 E 10th Ct
- 20211 E 11th Ave
- 20214 E 11th Ave
- 20222 E 10th Ct
- 1003 S Henry Rd
- 20209 E 10th Ct Unit Lot 3
- 923 S Henry Rd
- 911 S Henry Rd
- 1114 S Henry Rd
- 915 S Henry Rd
- 1017 S Henry Rd
- 824 S Henry Rd
- 1017 S Glenbrook Ct
- 1009 S Glenbrook Ct
- 20216 E 9th Ct
- 1122 S Henry Rd
