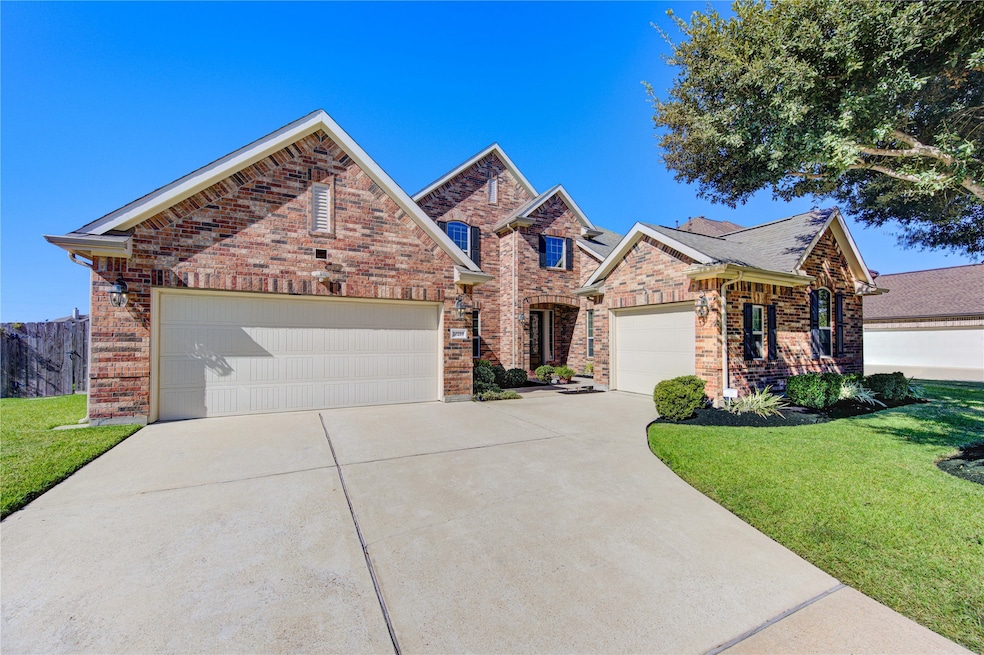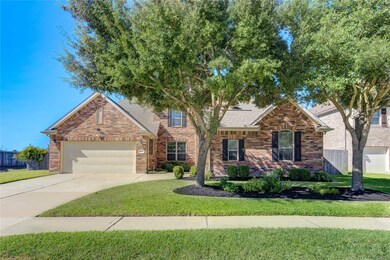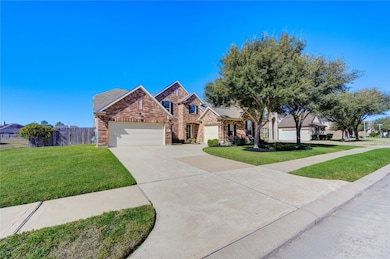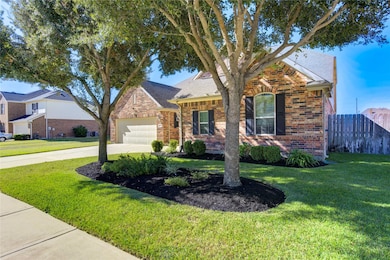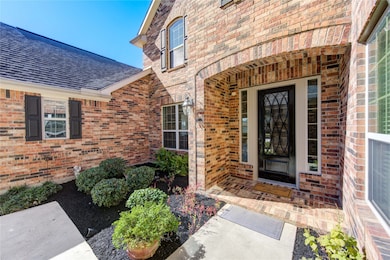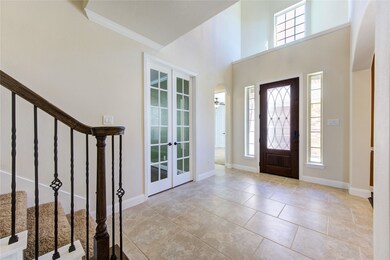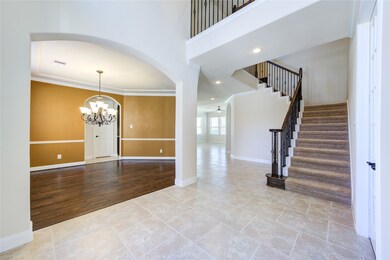20219 Stanton Lake Dr Cypress, TX 77433
Canyon Lakes West NeighborhoodEstimated payment $3,816/month
Highlights
- Fitness Center
- Gated with Attendant
- ENERGY STAR Certified Homes
- Postma Elementary School Rated A
- Media Room
- 1-minute walk to The Ridge Park
About This Home
Step inside this remarkable 5-bedroom, 4-bath residence where comfort meets sophistication. The open floor plan showcases expansive living and entertaining spaces filled with natural light, while the chef-inspired kitchen anchors the heart of the home with both elegance and functionality.
Each bedroom offers impressive scale and privacy, complemented by a dedicated home office and premium media and game rooms designed for modern living. The large yard provides an ideal setting for outdoor relaxation or future pool plans, and the oversized 3-car garage offers ample storage and convenience. Neighbors on one side only, so plenty of privacy as well.
Meticulously maintained and truly move-in ready, this home has never flooded and delivers a rare blend of space, style, and peace of mind. This gated and guarded subdivision has manned access and 24/7 onsite security patrol.
Homes of this quality and presence don’t come available often—schedule your private showing today.
Listing Agent
Better Homes and Gardens Real Estate Gary Greene - Cypress License #0687373 Listed on: 11/12/2025

Home Details
Home Type
- Single Family
Est. Annual Taxes
- $12,879
Year Built
- Built in 2013
Lot Details
- 9,034 Sq Ft Lot
- Adjacent to Greenbelt
- East Facing Home
- Back Yard Fenced
- Sprinkler System
HOA Fees
- $108 Monthly HOA Fees
Parking
- 3 Car Attached Garage
- Garage Door Opener
- Driveway
Home Design
- Traditional Architecture
- Brick Exterior Construction
- Slab Foundation
- Composition Roof
- Wood Siding
- Cement Siding
- Radiant Barrier
Interior Spaces
- 3,930 Sq Ft Home
- 2-Story Property
- Crown Molding
- Vaulted Ceiling
- Ceiling Fan
- Gas Log Fireplace
- Formal Entry
- Family Room Off Kitchen
- Living Room
- Breakfast Room
- Dining Room
- Media Room
- Home Office
- Game Room
- Utility Room
- Washer and Gas Dryer Hookup
- Attic Fan
Kitchen
- Breakfast Bar
- Electric Oven
- Gas Cooktop
- Microwave
- Dishwasher
- Kitchen Island
- Disposal
Flooring
- Engineered Wood
- Carpet
- Tile
Bedrooms and Bathrooms
- 5 Bedrooms
- 4 Full Bathrooms
- Double Vanity
- Single Vanity
- Soaking Tub
- Bathtub with Shower
Home Security
- Security System Owned
- Security Gate
- Fire and Smoke Detector
Eco-Friendly Details
- Green Roof
- ENERGY STAR Qualified Appliances
- Energy-Efficient Windows with Low Emissivity
- Energy-Efficient Insulation
- ENERGY STAR Certified Homes
- Energy-Efficient Thermostat
- Ventilation
Outdoor Features
- Pond
- Deck
- Covered Patio or Porch
Schools
- Postma Elementary School
- Anthony Middle School
- Cypress Springs High School
Utilities
- Central Heating and Cooling System
- Heating System Uses Gas
- Programmable Thermostat
Listing and Financial Details
- Exclusions: Water softener
Community Details
Overview
- Association fees include clubhouse, common areas
- Sg II Owners Association, Inc Association, Phone Number (713) 329-7100
- Gates At Canyon Lakes West Subdivision
- Greenbelt
Amenities
- Clubhouse
- Meeting Room
- Party Room
Recreation
- Tennis Courts
- Community Basketball Court
- Pickleball Courts
- Community Playground
- Fitness Center
- Community Pool
- Dog Park
- Trails
Security
- Gated with Attendant
- Controlled Access
Map
Home Values in the Area
Average Home Value in this Area
Tax History
| Year | Tax Paid | Tax Assessment Tax Assessment Total Assessment is a certain percentage of the fair market value that is determined by local assessors to be the total taxable value of land and additions on the property. | Land | Improvement |
|---|---|---|---|---|
| 2025 | $5,286 | $480,000 | $76,300 | $403,700 |
| 2024 | $5,286 | $477,630 | $76,300 | $401,330 |
| 2023 | $5,110 | $478,607 | $76,300 | $402,307 |
| 2022 | $11,227 | $463,823 | $56,413 | $407,410 |
| 2021 | $10,636 | $349,759 | $56,413 | $293,346 |
| 2020 | $10,395 | $334,869 | $40,179 | $294,690 |
| 2019 | $10,600 | $322,627 | $33,280 | $289,347 |
| 2018 | $3,026 | $325,202 | $33,280 | $291,922 |
| 2017 | $11,012 | $325,202 | $33,280 | $291,922 |
| 2016 | $11,012 | $325,202 | $33,280 | $291,922 |
| 2015 | $6,605 | $325,202 | $33,280 | $291,922 |
| 2014 | $6,605 | $0 | $0 | $0 |
Property History
| Date | Event | Price | List to Sale | Price per Sq Ft |
|---|---|---|---|---|
| 11/12/2025 11/12/25 | For Sale | $500,000 | -- | $127 / Sq Ft |
Purchase History
| Date | Type | Sale Price | Title Company |
|---|---|---|---|
| Cash Sale Deed | -- | North American Title Co | |
| Cash Sale Deed | -- | North American Title Co |
Source: Houston Association of REALTORS®
MLS Number: 64533299
APN: 1340300030001
- 20111 Redondo Valley Dr
- 20130 Redondo Valley Dr
- 19314 Stanton Lake Dr
- 8506 Sedona Run Dr
- 20206 Rusty Rock Ln
- 19815 Stanton Lake Dr
- 20214 Rusty Rock Ln
- 8226 Stratford Canyon Dr
- 8103 Sedona Ridge Dr
- 20202 Cortina Valley Dr
- 8303 Kerrington Glen Dr
- 21306 Stinging Nettle Ln
- 8531 Parsons Knoll Dr
- 19919 Caraway Ridge Dr
- 8447 Roland Canyon Dr
- 19443 Alton Springs Dr
- 20231 Creekdale Bend Dr
- 7934 Chatham Springs Ln
- 8222 Groveland Hills Dr
- 20222 Creekdale Bend Dr
- 20307 Cortina Valley Dr
- 19939 Longenbaugh Rd
- 19939 Longenbaugh Rd Unit B3-356
- 19939 Longenbaugh Rd Unit A1-449
- 19939 Longenbaugh Rd Unit B6-238
- 20211 Logenbaugh Rd
- 8222 Groveland Hills Dr
- 20223 Sagebrush Hollow Dr
- 19815 La Portada Dr
- 19707 Chaparral Berry Dr
- 19714 Redwood Manor Ln
- 7931 Raven Creek Ln
- 7914 Tilbury Woods Ln
- 20542 Avery Grove Ct
- 20634 Longenbaugh Rd
- 19735 Crossfalls Ln
- 19510 Majestic Landing Ln
- 9026 Beacon Mill Dr
- 9034 Beacon Mill Dr
- 7863 Maverick Trace Ln
