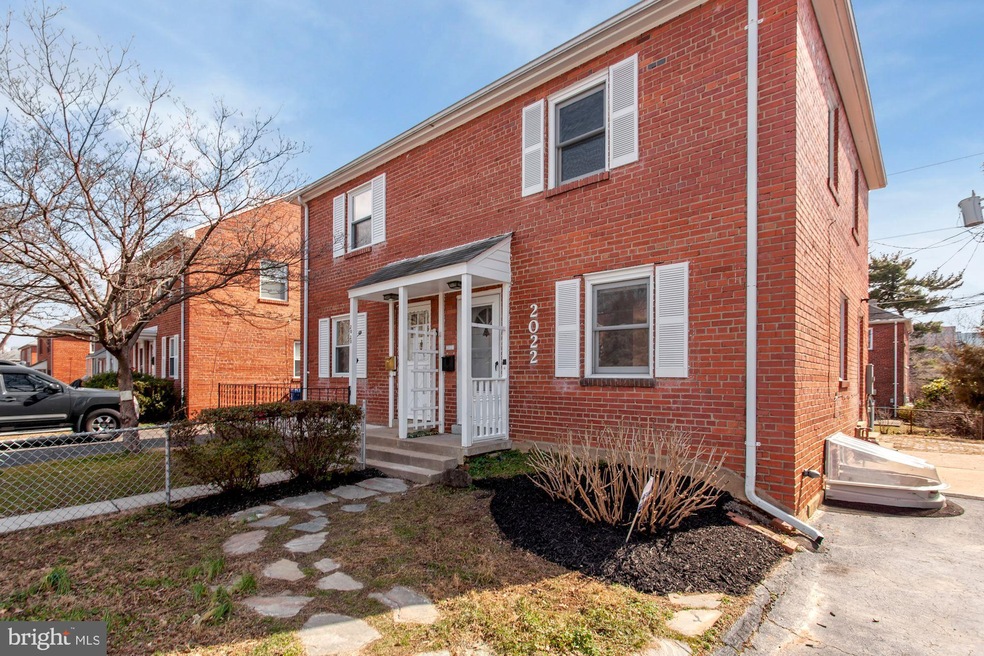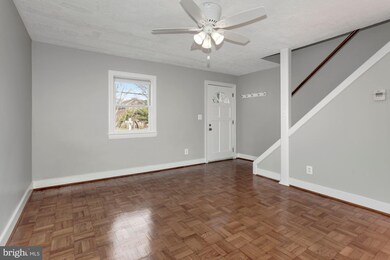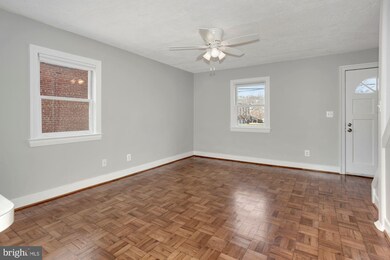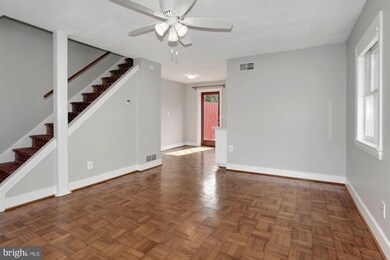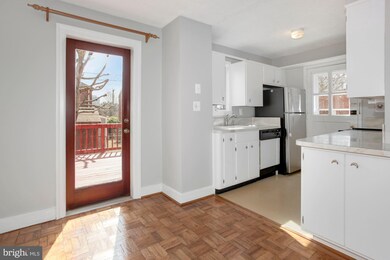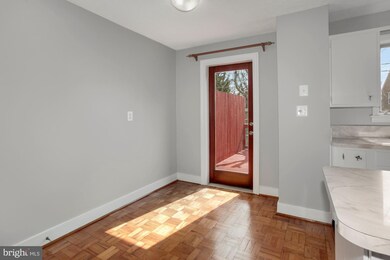
2022 21st St N Arlington, VA 22201
North Highland NeighborhoodEstimated Value: $787,000 - $834,790
Highlights
- Colonial Architecture
- Deck
- Wood Flooring
- Taylor Elementary School Rated A
- Traditional Floor Plan
- 3-minute walk to Dawson Terrace Park
About This Home
As of April 2021JUST LISTED! Unbeatable location in Highlands neighborhood of N. Arlington. Don't miss this refreshed 3-level, brick duplex. 2-bedroom, 2-bath. Lower level recreation room has egress window. Home has been painted top to bottom. Classic parquet floors have just been refinished. Rare, bonus door from dining area directly to large, freshly power washed and repainted back deck. Large storage shed frees up tons of interior space. Walk up stairs to roomy attic for more storage needs! Shared driveway. No HOA or condo fees. Close to the best of Arlington's shops, restaurants, and entertainment. Mom's Organic Market is just down the street! Dawson Terrance Community Center (site of Arlington's oldest home!) is minutes away with basketball courts, common lawn area, hiking path and super cool, recently renovated playground! Convenient commute into Washington, DC. 1/2 mile to Courthouse METRO station and 3/4 mile to Rosslyn METRO station. Reagan National Airport is 6 miles away. Easy access to the Custis bike trail.
Last Agent to Sell the Property
SGS Real Estate License #0225212051 Listed on: 03/05/2021
Townhouse Details
Home Type
- Townhome
Est. Annual Taxes
- $5,948
Year Built
- Built in 1940
Lot Details
- 2,175 Sq Ft Lot
- Property is in very good condition
Home Design
- Semi-Detached or Twin Home
- Colonial Architecture
- Brick Exterior Construction
Interior Spaces
- Property has 3 Levels
- Traditional Floor Plan
- Ceiling Fan
- Dining Area
- Attic
Kitchen
- Galley Kitchen
- Electric Oven or Range
- Microwave
- Dishwasher
- Stainless Steel Appliances
- Disposal
Flooring
- Wood
- Tile or Brick
Bedrooms and Bathrooms
- 2 Bedrooms
Laundry
- Laundry on lower level
- Dryer
- Washer
Finished Basement
- Heated Basement
- Connecting Stairway
- Sump Pump
Parking
- Shared Driveway
- On-Street Parking
- Off-Street Parking
Outdoor Features
- Deck
Utilities
- Forced Air Heating and Cooling System
- Vented Exhaust Fan
- Natural Gas Water Heater
- Phone Available
- Cable TV Available
Community Details
- No Home Owners Association
- Highlands Subdivision
Listing and Financial Details
- Tax Lot 7
- Assessor Parcel Number 16-012-018
Ownership History
Purchase Details
Purchase Details
Home Financials for this Owner
Home Financials are based on the most recent Mortgage that was taken out on this home.Similar Homes in Arlington, VA
Home Values in the Area
Average Home Value in this Area
Purchase History
| Date | Buyer | Sale Price | Title Company |
|---|---|---|---|
| Sanders Deborah Ann | -- | None Available | |
| Sanders Deborah A | $159,900 | -- |
Mortgage History
| Date | Status | Borrower | Loan Amount |
|---|---|---|---|
| Open | Bright Catherine | $648,720 | |
| Closed | Sanders Deborah Ann | $15,000 | |
| Closed | Sanders Deborah A | $127,900 |
Property History
| Date | Event | Price | Change | Sq Ft Price |
|---|---|---|---|---|
| 04/09/2021 04/09/21 | Sold | $717,500 | -3.0% | $563 / Sq Ft |
| 03/10/2021 03/10/21 | Pending | -- | -- | -- |
| 03/05/2021 03/05/21 | For Sale | $739,900 | -- | $580 / Sq Ft |
Tax History Compared to Growth
Tax History
| Year | Tax Paid | Tax Assessment Tax Assessment Total Assessment is a certain percentage of the fair market value that is determined by local assessors to be the total taxable value of land and additions on the property. | Land | Improvement |
|---|---|---|---|---|
| 2025 | $6,936 | $671,400 | $572,200 | $99,200 |
| 2024 | $6,751 | $653,500 | $572,200 | $81,300 |
| 2023 | $7,403 | $718,700 | $597,200 | $121,500 |
| 2022 | $7,183 | $697,400 | $572,200 | $125,200 |
| 2021 | $6,254 | $607,200 | $525,000 | $82,200 |
| 2020 | $5,949 | $579,800 | $500,000 | $79,800 |
| 2019 | $5,756 | $561,000 | $475,000 | $86,000 |
| 2018 | $5,492 | $545,900 | $455,000 | $90,900 |
| 2017 | $5,039 | $500,900 | $410,000 | $90,900 |
| 2016 | $4,801 | $484,500 | $400,000 | $84,500 |
| 2015 | $4,762 | $478,100 | $400,000 | $78,100 |
| 2014 | $4,463 | $448,100 | $370,000 | $78,100 |
Agents Affiliated with this Home
-
Geoffrey Schwartzman

Seller's Agent in 2021
Geoffrey Schwartzman
SGS Real Estate
(703) 915-8284
1 in this area
13 Total Sales
-
Blake Davenport

Buyer's Agent in 2021
Blake Davenport
TTR Sotheby's International Realty
(484) 356-8297
4 in this area
572 Total Sales
Map
Source: Bright MLS
MLS Number: VAAR177306
APN: 16-012-018
- 2101 N Taft St Unit 123
- 2107 N Taft St Unit 11
- 1802 Langston Blvd Unit 95
- 1810 21st St N
- 2127 N Troy St
- 2129 N Troy St
- 2100 Langston Blvd Unit 406
- 2100 Langston Blvd Unit 103
- 2100 Langston Blvd Unit 334
- 2100 Langston Blvd Unit 428
- 1802 21st St N
- 1802 Key Blvd Unit 9488
- 1923 N Vance St
- 1801 N Queens Ln Unit 2134
- 1744 N Rhodes St Unit 5310
- 1728 N Queens Ln Unit 3181
- 1717 N Troy St Unit 7392
- 2171 N Pierce St
- 1800 Wilson Blvd Unit 424
- 1800 Wilson Blvd Unit 318
