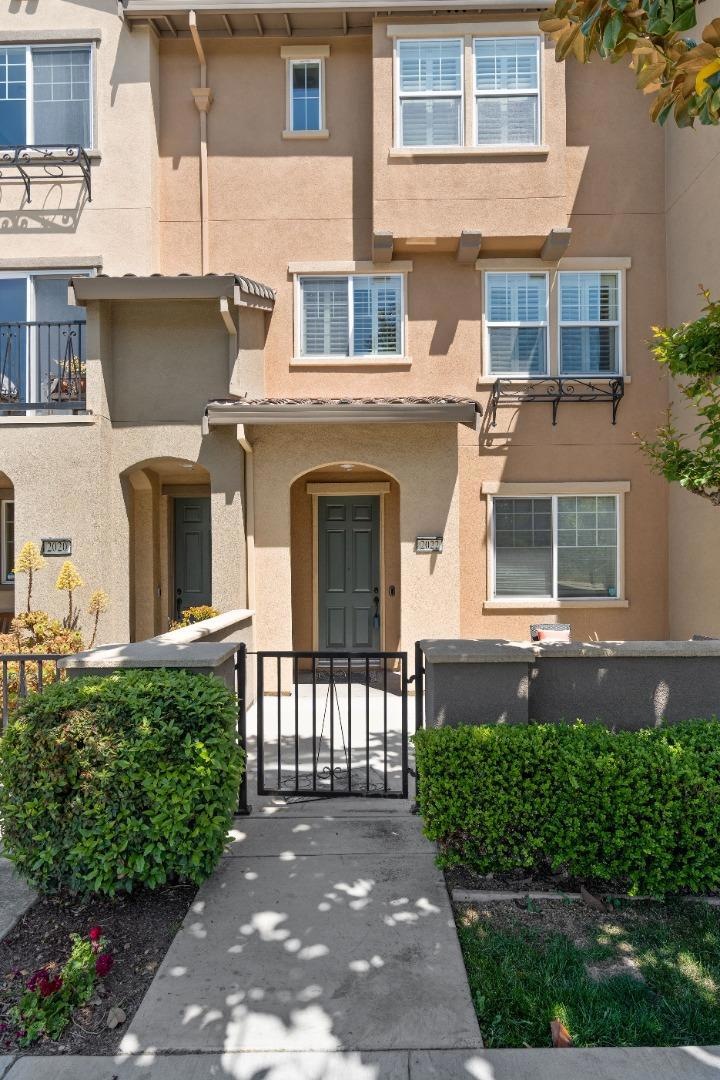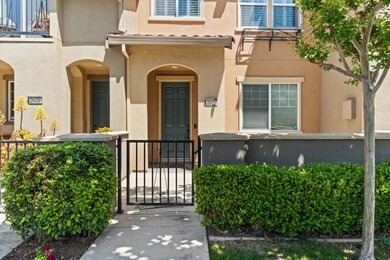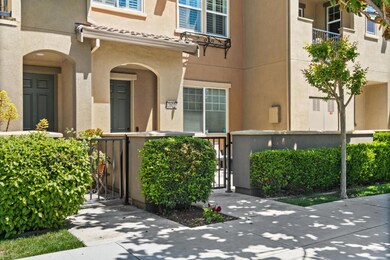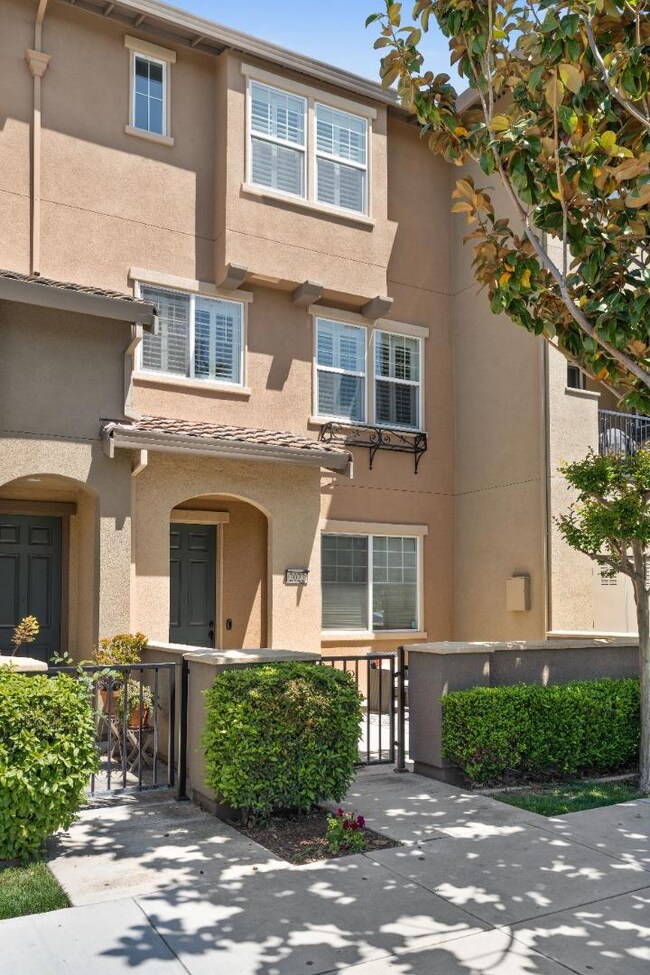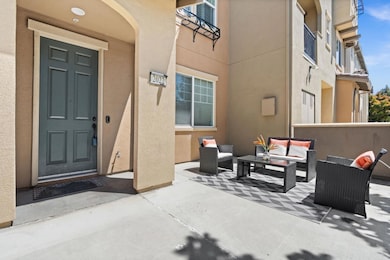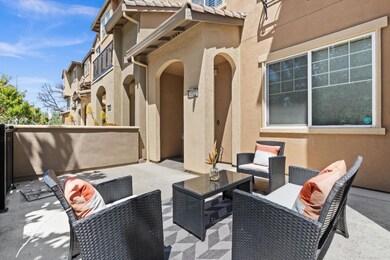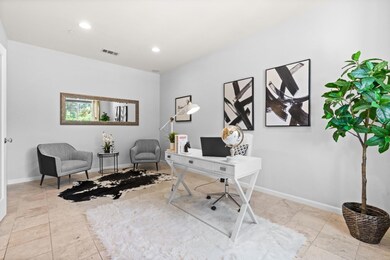
2022 Almaden Rd San Jose, CA 95125
South San Jose NeighborhoodEstimated Value: $872,000 - $1,155,562
Highlights
- Bonus Room
- Den
- Balcony
- Granite Countertops
- Breakfast Area or Nook
- Double Pane Windows
About This Home
As of July 2023Beautiful and inviting tri-level condo featuring 2 beds, 2.5 baths, plus a large bonus room. This lovely unit is located in Desirable Willow Glen community of San Jose! A move-in ready home that is ideally located with proximity to parks, shopping, dining and downtown areas. Starting from the lower level is your large bonus room which could be used as an office/den or playroom. As you stroll upstairs to the second floor you will find the main open living, dining and kitchen area w/ brand new laminate flooring. The kitchen has an abundance of cabinetry for storage, granite countertops, tile backsplash, and brand new appliances including a range/oven combination and dishwasher. There is also a breakfast nook for casual dining and recessed lighting throughout. Continuing to the third level, there is new carpeting and new paint throughout, an indoor utility area with washer and dryer included and the 2 suites with private bathrooms. The property has perfect exposure for natural light, dual pane windows for energy efficiency and beautiful shutters for privacy. Central air and heat and a whole house water softener round out the utilities. Please take your time in viewing this fantastic property.
Last Agent to Sell the Property
Annabelle Golden
CMB Realty and Mortgage, Inc. License #02051093 Listed on: 05/16/2023
Property Details
Home Type
- Condominium
Est. Annual Taxes
- $12,435
Year Built
- Built in 2008
Lot Details
- 0.34
Parking
- 2 Car Garage
- Guest Parking
Home Design
- Slab Foundation
- Tile Roof
Interior Spaces
- 1,793 Sq Ft Home
- 3-Story Property
- Ceiling Fan
- Gas Fireplace
- Double Pane Windows
- Family Room with Fireplace
- Family or Dining Combination
- Den
- Bonus Room
- Washer and Dryer
Kitchen
- Breakfast Area or Nook
- Open to Family Room
- Eat-In Kitchen
- Microwave
- Dishwasher
- Granite Countertops
Flooring
- Carpet
- Laminate
- Tile
Bedrooms and Bathrooms
- 2 Bedrooms
- Walk-In Closet
- Dual Sinks
- Bathtub with Shower
- Walk-in Shower
Utilities
- Forced Air Zoned Cooling and Heating System
- Wood Insert Heater
- Water Softener is Owned
Additional Features
- Balcony
- Grass Covered Lot
Listing and Financial Details
- Assessor Parcel Number 456-08-007
Community Details
Overview
- Property has a Home Owners Association
- Association fees include common area electricity, exterior painting, insurance - common area, maintenance - common area, roof
- Almaden Walk Corporation Association
- Built by Almaden Walk
Recreation
- Community Playground
Ownership History
Purchase Details
Home Financials for this Owner
Home Financials are based on the most recent Mortgage that was taken out on this home.Purchase Details
Home Financials for this Owner
Home Financials are based on the most recent Mortgage that was taken out on this home.Purchase Details
Purchase Details
Home Financials for this Owner
Home Financials are based on the most recent Mortgage that was taken out on this home.Purchase Details
Home Financials for this Owner
Home Financials are based on the most recent Mortgage that was taken out on this home.Purchase Details
Home Financials for this Owner
Home Financials are based on the most recent Mortgage that was taken out on this home.Similar Homes in San Jose, CA
Home Values in the Area
Average Home Value in this Area
Purchase History
| Date | Buyer | Sale Price | Title Company |
|---|---|---|---|
| Bihari Shiomo | -- | Amrock Llc | |
| Bihari Shlomo | -- | Amrock Llc | |
| Bihari Shlomo | -- | Amrock Llc | |
| Bihari Shlomo | -- | Amrock Llc | |
| Bihari Shlomo | -- | None Available | |
| Bihari Shlomo | $620,000 | Old Republic Title Company | |
| Zhang Xiaozheng | -- | Placer Title Co | |
| Zhang Xiaozheng | -- | Placer Title Company | |
| Zhang Xiaozheng | -- | First American Title Company |
Mortgage History
| Date | Status | Borrower | Loan Amount |
|---|---|---|---|
| Open | Wu Jonathan | $720,000 | |
| Closed | Wu Jonathan | $726,200 | |
| Closed | Bihari Shlomo | $548,000 | |
| Closed | Bihari Shlomo | $364,000 | |
| Closed | Bihari Shlomo | $465,000 | |
| Closed | Bihari Shlomo | $496,000 | |
| Previous Owner | Zhang Xiaozheng | $375,000 | |
| Previous Owner | Zhang Xiaozheng | $360,000 |
Property History
| Date | Event | Price | Change | Sq Ft Price |
|---|---|---|---|---|
| 07/31/2023 07/31/23 | Sold | $970,000 | +1.0% | $541 / Sq Ft |
| 07/04/2023 07/04/23 | Pending | -- | -- | -- |
| 06/26/2023 06/26/23 | Price Changed | $960,000 | -4.0% | $535 / Sq Ft |
| 05/16/2023 05/16/23 | For Sale | $999,990 | +61.3% | $558 / Sq Ft |
| 09/10/2014 09/10/14 | Sold | $620,000 | +3.7% | $346 / Sq Ft |
| 08/20/2014 08/20/14 | Pending | -- | -- | -- |
| 08/06/2014 08/06/14 | For Sale | $598,000 | -- | $334 / Sq Ft |
Tax History Compared to Growth
Tax History
| Year | Tax Paid | Tax Assessment Tax Assessment Total Assessment is a certain percentage of the fair market value that is determined by local assessors to be the total taxable value of land and additions on the property. | Land | Improvement |
|---|---|---|---|---|
| 2024 | $12,435 | $970,000 | $485,000 | $485,000 |
| 2023 | $9,504 | $716,202 | $358,101 | $358,101 |
| 2022 | $9,423 | $702,160 | $351,080 | $351,080 |
| 2021 | $9,227 | $688,394 | $344,197 | $344,197 |
| 2020 | $9,002 | $681,336 | $340,668 | $340,668 |
| 2019 | $8,806 | $667,978 | $333,989 | $333,989 |
| 2018 | $8,717 | $654,882 | $327,441 | $327,441 |
| 2017 | $8,647 | $642,042 | $321,021 | $321,021 |
| 2016 | $8,097 | $629,454 | $314,727 | $314,727 |
| 2015 | $8,045 | $620,000 | $310,000 | $310,000 |
| 2014 | $7,629 | $589,671 | $324,320 | $265,351 |
Agents Affiliated with this Home
-

Seller's Agent in 2023
Annabelle Golden
CMB Realty and Mortgage, Inc.
(408) 334-8388
1 in this area
3 Total Sales
-
Zaid Hanna

Buyer's Agent in 2023
Zaid Hanna
Real Estate 38
(408) 515-1613
30 in this area
626 Total Sales
-

Seller's Agent in 2014
Mitra Samimi
Keller Williams Realty-Silicon Valley
(408) 887-5091
2 Total Sales
-
Kathryn Groth

Buyer's Agent in 2014
Kathryn Groth
Keller Williams Realty-Silicon Valley
(408) 712-5618
2 in this area
54 Total Sales
Map
Source: MLSListings
MLS Number: ML81928349
APN: 455-87-007
- 2070 Almaden Rd
- 1966 Almaden Rd
- 2002 Coastland Ave
- 1853 Almaden Rd Unit 511
- 1853 Almaden Rd Unit 108
- 1853 Almaden Rd Unit 521
- 1853 Almaden Rd Unit 508
- 1853 Almaden Rd Unit 509
- 1853 Almaden Rd Unit 313
- 1853 Almaden Rd Unit 214
- 1937 Johnston Ave
- 2150 Almaden Rd Unit 73
- 2150 Almaden Rd Unit 93
- 2150 Almaden Rd Unit 7
- 2150 Almaden Rd
- 2150 Almaden Rd Unit 103
- 780 Nirasa Ln
- 898 Malone Rd
- 2206 Almaden Rd Unit B
- 1850 Evans Ln Unit 81
- 2022 Almaden Rd
- 2028 Almaden Rd
- 2020 Almaden Rd
- 2032 Almaden Rd
- 2016 Almaden Rd
- 2012 Almaden Rd Unit 112
- 520 Almaden Walk Loop
- 528 Almaden Walk Loop
- 526 Almaden Walk Loop Unit 107
- 516 Almaden Walk Loop
- 512 Almaden Walk Loop
- 536 Almaden Walk Loop
- 552 Almaden Walk Loop
- 532 Almaden Walk Loop
- 556 Almaden Walk Loop
- 2006 Almaden Rd
- 560 Almaden Walk Loop
- 508 Almaden Walk Loop
- 562 Almaden Walk Loop
- 2000 Almaden Rd
