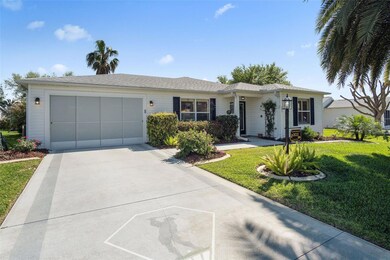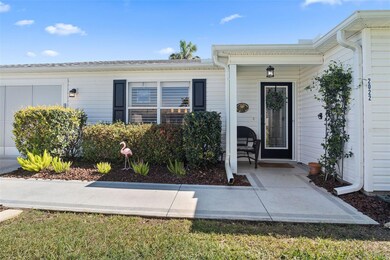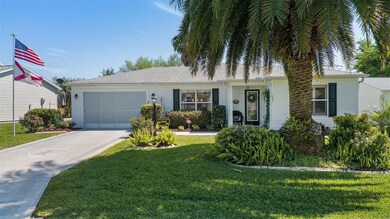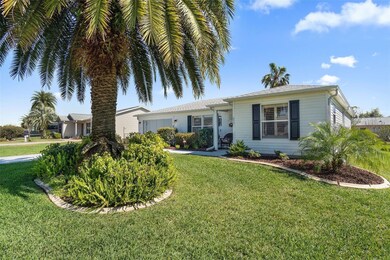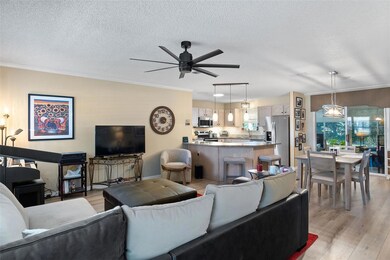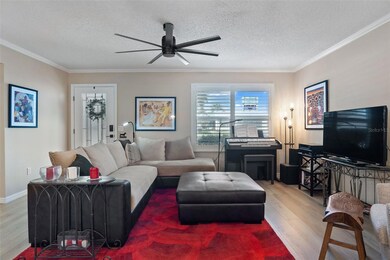
2022 Claudio Ln Lady Lake, FL 32159
Village of Santo Domingo NeighborhoodHighlights
- Golf Course Community
- Fishing
- Gated Community
- Fitness Center
- Senior Community
- View of Trees or Woods
About This Home
As of July 2025******PRICE IMPROVEMENT******
Completely upgraded and meticulously maintained home in the
established neighborhood of Santo Domingo, just 15 minutes by golf cart from
Spanish Springs. The garage has room for a car and golf cart. All major items are new or
newer including the HVAC (2015), water heater (2022), roof
(2019), garage opener (2022), and a stacked washer and dryer (2022).
In the kitchen there are all new (2022) stainless steel appliances and granite
counter tops. New under cabinet lighting and a solar tube brighten up the kitchen. Three new sinks in the kitchen and bathrooms have been installed.
Private pergola covered patio adjoins an over-sized four season glassed in Florida Room. The Florida room and Pergola are surrounded by beautiful trees, plants and foliage and offer complete privacy.
New warm, neutral carpeting in bedrooms, new ceramic tiling and granite in bathrooms. New custom shower installation in the Master with sliding glass custom barn door
All new light fixtures and switches throughout. New ceiling fans in Master bedroom and living room .
New leaded glass front door with an electronic door lock.
The garage floor is Newly painted and epoxied. Above garage storage powered with a solar fan to cool the attic down. Shelving all around the garage gives the home owner much needed storage. New garage door opener.
The home is beautifully landscaped with roses and many other colorful plants. Dramatic hard wired up lights on a beautiful thirty-five foot date palm in the front yard.
BOND PAID
Last Agent to Sell the Property
KELLER WILLIAMS CORNERSTONE RE License #3454294 Listed on: 03/17/2023

Home Details
Home Type
- Single Family
Est. Annual Taxes
- $2,267
Year Built
- Built in 1998
Lot Details
- 6,432 Sq Ft Lot
- Lot Dimensions are 67x96
- North Facing Home
- Mature Landscaping
- Private Lot
- Level Lot
- Irrigation
- Cleared Lot
- Landscaped with Trees
- Garden
HOA Fees
- $189 Monthly HOA Fees
Parking
- 1 Car Attached Garage
- Ground Level Parking
- Garage Door Opener
- Driveway
Property Views
- Woods
- Garden
Home Design
- Slab Foundation
- Shingle Roof
- Vinyl Siding
Interior Spaces
- 1,388 Sq Ft Home
- Open Floorplan
- Ceiling Fan
- Blinds
- Great Room
- Living Room
- Dining Room
- Sun or Florida Room
- Inside Utility
Kitchen
- Breakfast Bar
- Walk-In Pantry
- Built-In Oven
- Cooktop with Range Hood
- Microwave
- Ice Maker
- Dishwasher
- Granite Countertops
- Solid Wood Cabinet
Flooring
- Brick
- Carpet
- Laminate
- Ceramic Tile
- Vinyl
Bedrooms and Bathrooms
- 2 Bedrooms
- Primary Bedroom on Main
- Split Bedroom Floorplan
- En-Suite Bathroom
- Walk-In Closet
- 2 Full Bathrooms
- Split Vanities
- Private Water Closet
- Bathtub with Shower
- Shower Only
- Garden Bath
Laundry
- Laundry Room
- Laundry in Garage
- Dryer
- Washer
Home Security
- Home Security System
- Fire and Smoke Detector
Outdoor Features
- Outside Bathroom Access
- Patio
- Exterior Lighting
- Rain Gutters
Utilities
- Central Heating and Cooling System
- Vented Exhaust Fan
- Thermostat
- Electric Water Heater
- Cable TV Available
Additional Features
- Wheelchair Access
- Property is near a golf course
Listing and Financial Details
- Visit Down Payment Resource Website
- Legal Lot and Block 124 / 0/0
- Assessor Parcel Number D02B124
- $2,268 per year additional tax assessments
Community Details
Overview
- Senior Community
- Association fees include pool, ground maintenance, recreational facilities
- The Villages Association
- Villages/Sumter Subdivision
- The community has rules related to building or community restrictions, deed restrictions, fencing, allowable golf cart usage in the community, vehicle restrictions
- Community Lake
- Community features wheelchair access
- Handicap Modified Features In Community
Amenities
- Restaurant
- Community Mailbox
Recreation
- Golf Course Community
- Tennis Courts
- Community Basketball Court
- Pickleball Courts
- Recreation Facilities
- Shuffleboard Court
- Fitness Center
- Community Pool
- Community Spa
- Fishing
- Park
- Trails
Security
- Security Service
- Gated Community
Ownership History
Purchase Details
Home Financials for this Owner
Home Financials are based on the most recent Mortgage that was taken out on this home.Purchase Details
Purchase Details
Home Financials for this Owner
Home Financials are based on the most recent Mortgage that was taken out on this home.Purchase Details
Purchase Details
Purchase Details
Home Financials for this Owner
Home Financials are based on the most recent Mortgage that was taken out on this home.Purchase Details
Home Financials for this Owner
Home Financials are based on the most recent Mortgage that was taken out on this home.Similar Homes in Lady Lake, FL
Home Values in the Area
Average Home Value in this Area
Purchase History
| Date | Type | Sale Price | Title Company |
|---|---|---|---|
| Warranty Deed | $295,000 | Freedom Title & Escrow Company | |
| Warranty Deed | $295,000 | Freedom Title & Escrow Company | |
| Warranty Deed | $100 | None Listed On Document | |
| Warranty Deed | $265,000 | Tri County Land T&E Co Llc | |
| Interfamily Deed Transfer | -- | Attorney | |
| Interfamily Deed Transfer | -- | Attorney | |
| Warranty Deed | $167,000 | Freedom Title & Escrow Compa | |
| Warranty Deed | $177,000 | Attorney | |
| Quit Claim Deed | -- | Attorney | |
| Quit Claim Deed | -- | Attorney | |
| Quit Claim Deed | -- | Attorney |
Mortgage History
| Date | Status | Loan Amount | Loan Type |
|---|---|---|---|
| Previous Owner | $60,000 | New Conventional | |
| Previous Owner | $165,000 | New Conventional | |
| Previous Owner | $20,000 | Unknown | |
| Previous Owner | $152,625 | FHA | |
| Previous Owner | $133,600 | New Conventional | |
| Previous Owner | $125,000 | Fannie Mae Freddie Mac |
Property History
| Date | Event | Price | Change | Sq Ft Price |
|---|---|---|---|---|
| 07/31/2025 07/31/25 | Sold | $295,000 | -1.6% | $257 / Sq Ft |
| 07/13/2025 07/13/25 | Pending | -- | -- | -- |
| 07/12/2025 07/12/25 | Price Changed | $299,900 | -3.2% | $261 / Sq Ft |
| 07/02/2025 07/02/25 | Price Changed | $309,900 | -1.6% | $270 / Sq Ft |
| 06/17/2025 06/17/25 | Price Changed | $314,900 | -1.6% | $274 / Sq Ft |
| 05/09/2025 05/09/25 | For Sale | $319,900 | 0.0% | $279 / Sq Ft |
| 05/25/2023 05/25/23 | Sold | $320,000 | -3.0% | $231 / Sq Ft |
| 04/20/2023 04/20/23 | Pending | -- | -- | -- |
| 03/27/2023 03/27/23 | Price Changed | $329,900 | -1.5% | $238 / Sq Ft |
| 03/17/2023 03/17/23 | For Sale | $334,900 | +26.4% | $241 / Sq Ft |
| 11/30/2021 11/30/21 | Sold | $265,000 | +6.0% | $191 / Sq Ft |
| 09/17/2021 09/17/21 | Pending | -- | -- | -- |
| 09/15/2021 09/15/21 | For Sale | $249,990 | +49.7% | $180 / Sq Ft |
| 08/30/2013 08/30/13 | Sold | $167,000 | -2.9% | $145 / Sq Ft |
| 07/01/2013 07/01/13 | Pending | -- | -- | -- |
| 05/28/2013 05/28/13 | Price Changed | $172,000 | -4.4% | $150 / Sq Ft |
| 02/25/2013 02/25/13 | For Sale | $179,900 | -- | $157 / Sq Ft |
Tax History Compared to Growth
Tax History
| Year | Tax Paid | Tax Assessment Tax Assessment Total Assessment is a certain percentage of the fair market value that is determined by local assessors to be the total taxable value of land and additions on the property. | Land | Improvement |
|---|---|---|---|---|
| 2024 | $2,375 | $233,760 | $38,590 | $195,170 |
| 2023 | $2,375 | $219,380 | $0 | $0 |
| 2022 | $2,267 | $212,990 | $25,730 | $187,260 |
| 2021 | $1,703 | $147,170 | $0 | $0 |
| 2020 | $1,707 | $145,140 | $0 | $0 |
| 2019 | $1,701 | $141,880 | $0 | $0 |
| 2018 | $1,559 | $139,240 | $0 | $0 |
| 2017 | $1,532 | $136,380 | $0 | $0 |
| 2016 | $1,473 | $133,580 | $0 | $0 |
| 2015 | $1,482 | $132,660 | $0 | $0 |
| 2014 | $1,485 | $131,610 | $0 | $0 |
Agents Affiliated with this Home
-
Lynn Bartlett

Seller's Agent in 2025
Lynn Bartlett
RE/MAX
(352) 817-4023
11 in this area
184 Total Sales
-
Robyn Cavallaro

Buyer's Agent in 2025
Robyn Cavallaro
FLORIDA REALTY INVESTMENTS
(407) 207-2220
8 in this area
203 Total Sales
-
Marguerite Garvey

Seller's Agent in 2023
Marguerite Garvey
KELLER WILLIAMS CORNERSTONE RE
(352) 630-2525
3 in this area
63 Total Sales
-
Christopher Bartlett
C
Buyer Co-Listing Agent in 2023
Christopher Bartlett
RE/MAX
(352) 817-4024
2 in this area
8 Total Sales
-
Robert Payne

Seller's Agent in 2021
Robert Payne
RE/MAX
(315) 694-0925
1 in this area
91 Total Sales
-
Pamela Appel

Buyer's Agent in 2021
Pamela Appel
RE/MAX
(561) 251-0388
1 in this area
8 Total Sales
Map
Source: Stellar MLS
MLS Number: G5066387
APN: D02B124
- 2010 Cordero Ct
- 2003 Cordero Ct
- 1405 Espinoza Ln
- 1268 Camero Dr
- 2105 Escobar Ave
- 2025 Castano Place
- 2102 Estevez Dr
- 1309 Carolina Ct
- 2113 Margarita Dr
- 2278 Margarita Dr
- 1213 El Esparza Ln
- 2002 Enrique Dr
- 1903 Ruiz Ct
- 1202 Camero Dr
- 2149 Margarita Dr
- 2104 Gerardo Ave
- 1307 Galindo Place
- 1308 Guerra Ave
- 1914 Iglesia St
- 1738 Augustine Dr

