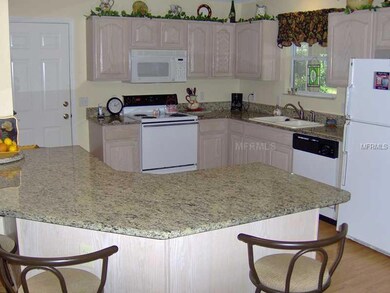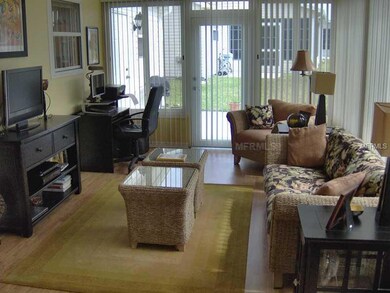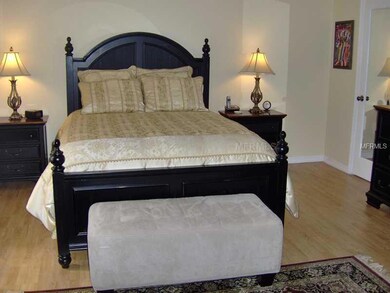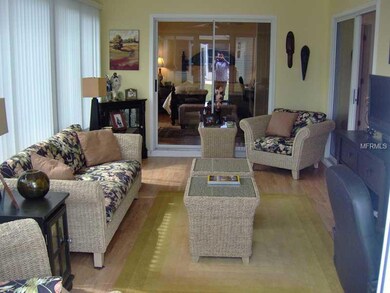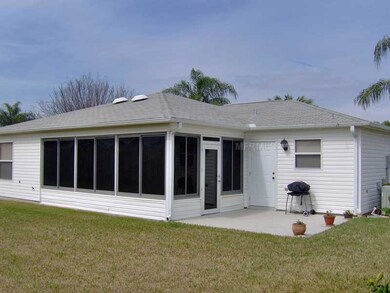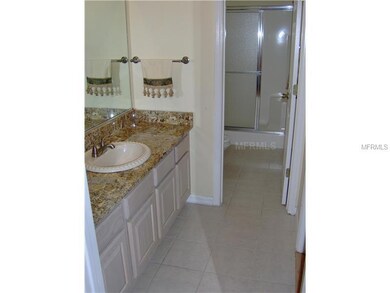
2022 Claudio Ln Lady Lake, FL 32159
Village of Santo Domingo NeighborhoodHighlights
- Open Floorplan
- Deck
- Great Room
- Wildwood Elementary School Rated 9+
- Furnished
- Stone Countertops
About This Home
As of July 2025This Austin ranch home truly has it all and comes fully furnished TURNKEY! There really is no "honey do" list here. It's all been done from Granite counters in the kitchen AND both bathrooms, to laminate wood flooring throughout the living room, dining room, kitchen and master bedroom, there is ceramic tile in the bathrooms and carpet in the guest bedroom. Come see the gorgeous enclosed lanai that lives more like a Florida room with acrylic enclosed windows, a vent for heating and air conditioning, television outlets AND laminate wood flooring here too! There is room to add a pool or big birdcage with plenty of distance between your home and the neighbors. THE BOND HAS ALREADY BEEN PAID!!! The lighting and fans have all been upgraded, there is crown molding in the living room/ great room and Florida room/enclosed lanai. The driveways and sidewalks have been painted and the landscaping is perfectly manicured and adorned with palms and many other tropical vegetation for year round enjoyment. Golf cart available separately too!
Last Agent to Sell the Property
BLACK TIE REALTY, INC. License #3540139 Listed on: 02/25/2013
Home Details
Home Type
- Single Family
Est. Annual Taxes
- $1,454
Year Built
- Built in 1998
Lot Details
- 6,432 Sq Ft Lot
- Lot Dimensions are 67.0x96.0
- North Facing Home
- Mature Landscaping
- Oversized Lot
- Irrigation
Parking
- 1 Car Garage
- Golf Cart Parking
Home Design
- Slab Foundation
- Wood Frame Construction
- Shingle Roof
- Siding
Interior Spaces
- 1,148 Sq Ft Home
- Open Floorplan
- Furnished
- Blinds
- Sliding Doors
- Great Room
- Fire and Smoke Detector
Kitchen
- Oven
- Recirculated Exhaust Fan
- Microwave
- Dishwasher
- Stone Countertops
- Disposal
Flooring
- Carpet
- Laminate
- Ceramic Tile
Bedrooms and Bathrooms
- 2 Bedrooms
- Split Bedroom Floorplan
- Walk-In Closet
- 2 Full Bathrooms
Laundry
- Dryer
- Washer
Outdoor Features
- Deck
- Covered patio or porch
Mobile Home
- Mobile Home Model is Austin
Utilities
- Central Heating and Cooling System
- Underground Utilities
- Electric Water Heater
- High Speed Internet
Listing and Financial Details
- Down Payment Assistance Available
- Visit Down Payment Resource Website
- Legal Lot and Block 124 / 19.124
- Assessor Parcel Number D02B124
- $251 per year additional tax assessments
Community Details
Overview
- No Home Owners Association
- Villages Of Sumter Unit 19 Subdivision
Recreation
- Community Pool
Ownership History
Purchase Details
Purchase Details
Home Financials for this Owner
Home Financials are based on the most recent Mortgage that was taken out on this home.Purchase Details
Purchase Details
Purchase Details
Home Financials for this Owner
Home Financials are based on the most recent Mortgage that was taken out on this home.Purchase Details
Home Financials for this Owner
Home Financials are based on the most recent Mortgage that was taken out on this home.Similar Homes in Lady Lake, FL
Home Values in the Area
Average Home Value in this Area
Purchase History
| Date | Type | Sale Price | Title Company |
|---|---|---|---|
| Warranty Deed | $100 | None Listed On Document | |
| Warranty Deed | $265,000 | Tri County Land T&E Co Llc | |
| Interfamily Deed Transfer | -- | Attorney | |
| Interfamily Deed Transfer | -- | Attorney | |
| Warranty Deed | $167,000 | Freedom Title & Escrow Compa | |
| Warranty Deed | $177,000 | Attorney | |
| Quit Claim Deed | -- | Attorney | |
| Quit Claim Deed | -- | Attorney | |
| Quit Claim Deed | -- | Attorney |
Mortgage History
| Date | Status | Loan Amount | Loan Type |
|---|---|---|---|
| Previous Owner | $60,000 | New Conventional | |
| Previous Owner | $165,000 | New Conventional | |
| Previous Owner | $20,000 | Unknown | |
| Previous Owner | $152,625 | FHA | |
| Previous Owner | $133,600 | New Conventional | |
| Previous Owner | $125,000 | Fannie Mae Freddie Mac |
Property History
| Date | Event | Price | Change | Sq Ft Price |
|---|---|---|---|---|
| 07/31/2025 07/31/25 | Sold | $295,000 | -1.6% | $257 / Sq Ft |
| 07/13/2025 07/13/25 | Pending | -- | -- | -- |
| 07/12/2025 07/12/25 | Price Changed | $299,900 | -3.2% | $261 / Sq Ft |
| 07/02/2025 07/02/25 | Price Changed | $309,900 | -1.6% | $270 / Sq Ft |
| 06/17/2025 06/17/25 | Price Changed | $314,900 | -1.6% | $274 / Sq Ft |
| 05/09/2025 05/09/25 | For Sale | $319,900 | 0.0% | $279 / Sq Ft |
| 05/25/2023 05/25/23 | Sold | $320,000 | -3.0% | $231 / Sq Ft |
| 04/20/2023 04/20/23 | Pending | -- | -- | -- |
| 03/27/2023 03/27/23 | Price Changed | $329,900 | -1.5% | $238 / Sq Ft |
| 03/17/2023 03/17/23 | For Sale | $334,900 | +26.4% | $241 / Sq Ft |
| 11/30/2021 11/30/21 | Sold | $265,000 | +6.0% | $191 / Sq Ft |
| 09/17/2021 09/17/21 | Pending | -- | -- | -- |
| 09/15/2021 09/15/21 | For Sale | $249,990 | +49.7% | $180 / Sq Ft |
| 08/30/2013 08/30/13 | Sold | $167,000 | -2.9% | $145 / Sq Ft |
| 07/01/2013 07/01/13 | Pending | -- | -- | -- |
| 05/28/2013 05/28/13 | Price Changed | $172,000 | -4.4% | $150 / Sq Ft |
| 02/25/2013 02/25/13 | For Sale | $179,900 | -- | $157 / Sq Ft |
Tax History Compared to Growth
Tax History
| Year | Tax Paid | Tax Assessment Tax Assessment Total Assessment is a certain percentage of the fair market value that is determined by local assessors to be the total taxable value of land and additions on the property. | Land | Improvement |
|---|---|---|---|---|
| 2024 | $2,375 | $233,760 | $38,590 | $195,170 |
| 2023 | $2,375 | $219,380 | $0 | $0 |
| 2022 | $2,267 | $212,990 | $25,730 | $187,260 |
| 2021 | $1,703 | $147,170 | $0 | $0 |
| 2020 | $1,707 | $145,140 | $0 | $0 |
| 2019 | $1,701 | $141,880 | $0 | $0 |
| 2018 | $1,559 | $139,240 | $0 | $0 |
| 2017 | $1,532 | $136,380 | $0 | $0 |
| 2016 | $1,473 | $133,580 | $0 | $0 |
| 2015 | $1,482 | $132,660 | $0 | $0 |
| 2014 | $1,485 | $131,610 | $0 | $0 |
Agents Affiliated with this Home
-

Seller's Agent in 2025
Lynn Bartlett
RE/MAX
(352) 817-4023
11 in this area
187 Total Sales
-

Buyer's Agent in 2025
Robyn Cavallaro
FLORIDA REALTY INVESTMENTS
(407) 207-2220
8 in this area
198 Total Sales
-

Seller's Agent in 2023
Marguerite Garvey
KELLER WILLIAMS CORNERSTONE RE
(352) 630-2525
3 in this area
63 Total Sales
-
C
Buyer Co-Listing Agent in 2023
Christopher Bartlett
RE/MAX
(352) 817-4024
2 in this area
8 Total Sales
-

Seller's Agent in 2021
Robert Payne
RE/MAX
(315) 694-0925
1 in this area
94 Total Sales
-

Buyer's Agent in 2021
Pamela Appel
RE/MAX
(561) 251-0388
1 in this area
9 Total Sales
Map
Source: Stellar MLS
MLS Number: G4692158
APN: D02B124
- 2010 Cordero Ct
- 2003 Cordero Ct
- 1405 Espinoza Ln
- 1268 Camero Dr
- 2105 Escobar Ave
- 2025 Castano Place
- 2102 Estevez Dr
- 1309 Carolina Ct
- 2278 Margarita Dr
- 1213 El Esparza Ln
- 2002 Enrique Dr
- 1903 Ruiz Ct
- 1913 Augustine Dr
- 1202 Camero Dr
- 2149 Margarita Dr
- 2204 Margarita Dr
- 2104 Gerardo Ave
- 1811 Madero Dr
- 1307 Galindo Place
- 1920 Iglesia St

