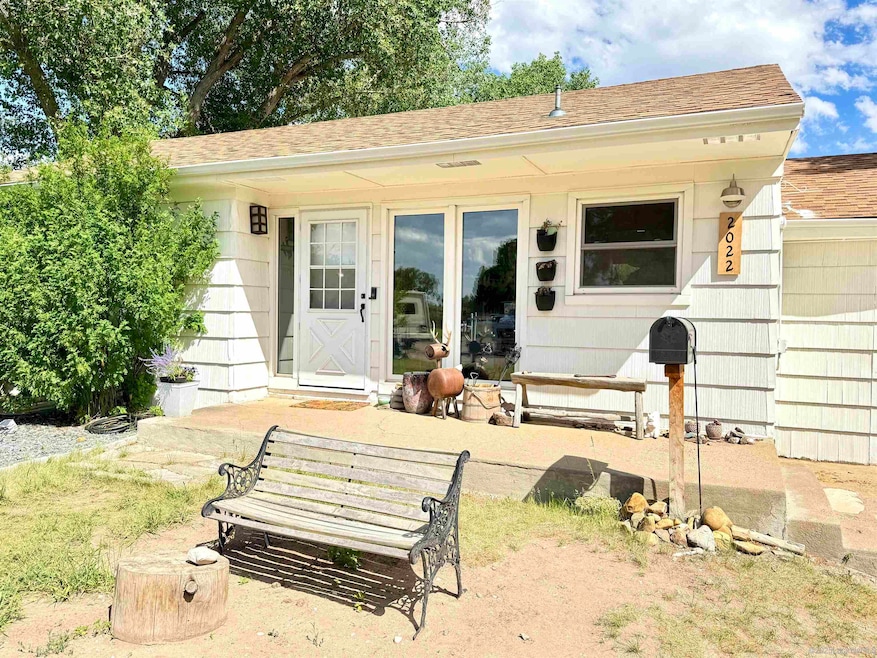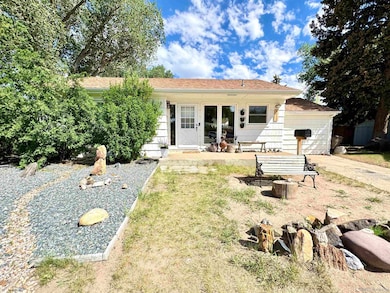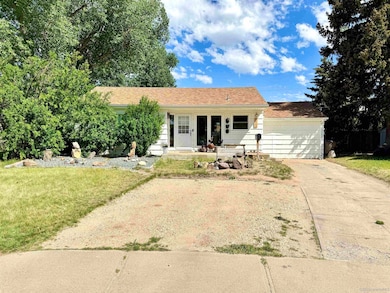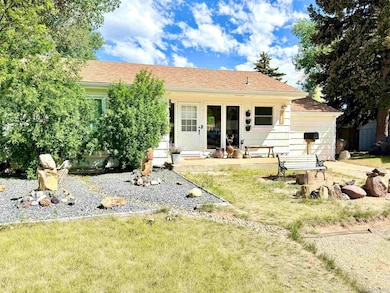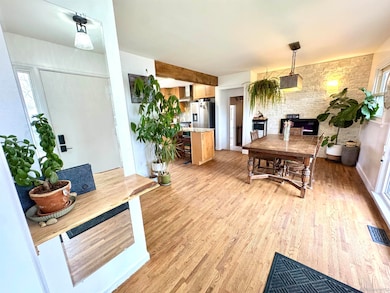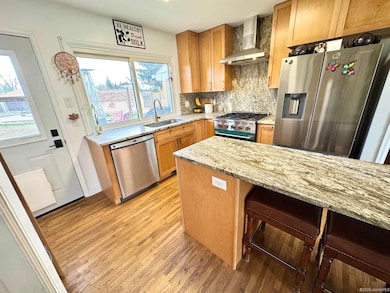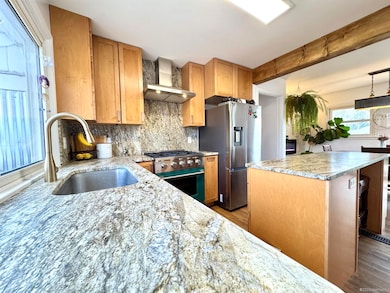2022 E Sheridan St Laramie, WY 82070
Estimated payment $2,831/month
Highlights
- Deck
- Vaulted Ceiling
- Wood Flooring
- Multiple Fireplaces
- Ranch Style House
- 4-minute walk to Washington Park
About This Home
Imagine stepping out your front door and directly across the street into the oasis of Washington Park. Nestled within a protected cul-de-sac, this completely remodeled home offers a seamless connection to nature, extending its tranquil embrace into your expansive backyard. From the fully updated plumbing and electrical systems to the thoughtfully redesigned interiors, every detail invites easy living. Retreat to the dreamy master suite, one of three comfortable bedrooms and two stylish bathrooms. Plus, a substantial concrete pad in the back presents a fantastic opportunity for extra parking or building your ideal garage. This isn't just a home; it's a retreat lifestyle within the city.
Home Details
Home Type
- Single Family
Est. Annual Taxes
- $2,478
Year Built
- Built in 1949
Lot Details
- 0.26 Acre Lot
- Cul-De-Sac
- Fenced
- Landscaped
Home Design
- Ranch Style House
- Shingle Roof
- Wood Siding
- Shake Siding
Interior Spaces
- Beamed Ceilings
- Vaulted Ceiling
- Ceiling Fan
- Multiple Fireplaces
- Electric Fireplace
- Family Room
- Dining Area
- Home Office
- Wood Flooring
- Property Views
- Finished Basement
Kitchen
- Eat-In Kitchen
- Built-In Gas Range
- Dishwasher
- Granite Countertops
- Disposal
Bedrooms and Bathrooms
- 3 Bedrooms
- 2 Bathrooms
- Bathtub with Shower
- Separate Shower
Laundry
- Laundry Room
- Laundry on lower level
- Washer
Home Security
- Home Security System
- Fire and Smoke Detector
Eco-Friendly Details
- Energy-Efficient Windows
Outdoor Features
- Deck
- Patio
- Storage Shed
Utilities
- Forced Air Heating System
- Heating System Uses Gas
- Water Heated On Demand
Map
Home Values in the Area
Average Home Value in this Area
Tax History
| Year | Tax Paid | Tax Assessment Tax Assessment Total Assessment is a certain percentage of the fair market value that is determined by local assessors to be the total taxable value of land and additions on the property. | Land | Improvement |
|---|---|---|---|---|
| 2025 | $2,478 | $26,446 | $6,131 | $20,315 |
| 2024 | $2,478 | $33,946 | $7,860 | $26,086 |
| 2023 | $2,405 | $32,942 | $7,860 | $25,082 |
| 2022 | $2,143 | $29,360 | $7,563 | $21,797 |
| 2021 | $1,834 | $25,129 | $6,630 | $18,499 |
| 2020 | $1,505 | $23,617 | $5,611 | $18,006 |
| 2019 | $1,404 | $22,230 | $5,611 | $16,619 |
| 2018 | $1,335 | $21,282 | $5,611 | $15,671 |
| 2017 | $1,230 | $19,851 | $5,611 | $14,240 |
| 2016 | $1,215 | $19,648 | $5,611 | $14,037 |
| 2015 | $1,183 | $19,203 | $5,611 | $13,592 |
| 2014 | $1,172 | $19,056 | $0 | $0 |
Property History
| Date | Event | Price | List to Sale | Price per Sq Ft |
|---|---|---|---|---|
| 05/28/2025 05/28/25 | Price Changed | $498,000 | -0.4% | $257 / Sq Ft |
| 05/10/2025 05/10/25 | For Sale | $500,000 | -- | $258 / Sq Ft |
Purchase History
| Date | Type | Sale Price | Title Company |
|---|---|---|---|
| Warranty Deed | -- | None Available | |
| Interfamily Deed Transfer | -- | St |
Mortgage History
| Date | Status | Loan Amount | Loan Type |
|---|---|---|---|
| Closed | $213,000 | Seller Take Back |
Source: Laramie Board of REALTORS® MLS
MLS Number: 250270
APN: 05-1573-03-2-10-028.00
- 812 S 22nd St
- 1936 E Custer St
- 1802 E Sheridan St
- 417 Stetson Ct
- 407 S 24th St
- 1707 E Custer St
- 1618 E Custer St
- 1727 E Palmer Dr
- 1428 Bridger St
- 1521 E Kearney St
- 1531 Spring Creek Dr
- 1412 S 17th St Unit A
- 803 S 15th St
- 1445 Bonneville St
- 906 S 15th St
- 1516 E Grand Ave Unit 203
- 1534 Palmer Dr Unit 4
- 2608 E Overland Rd
- 1425 Fetterman Dr
- 1714 Symons St
