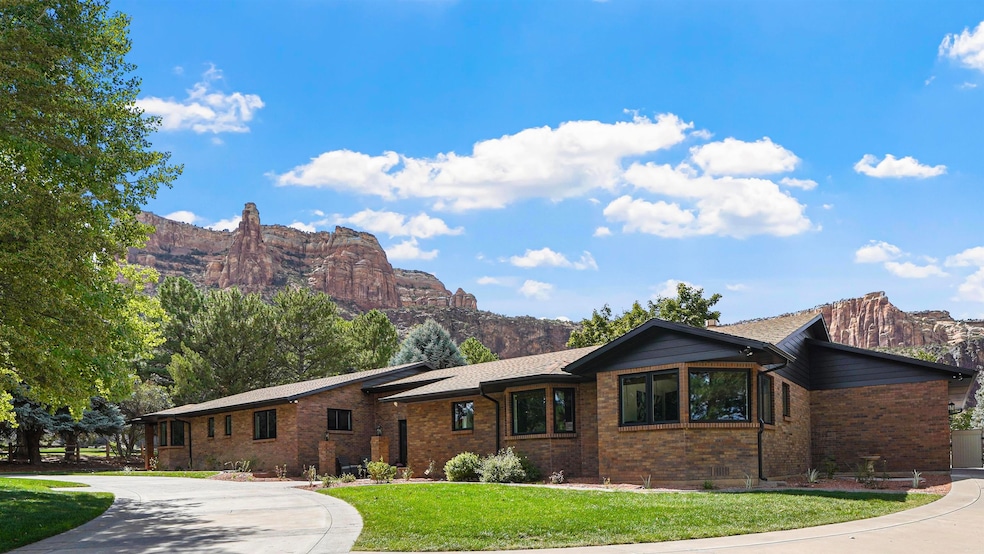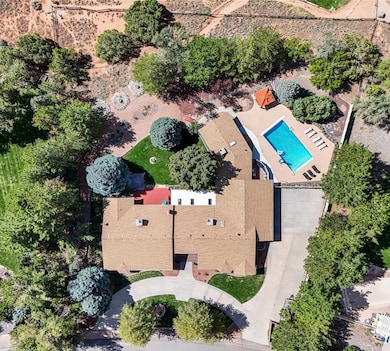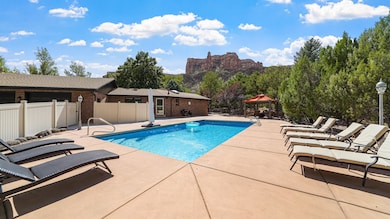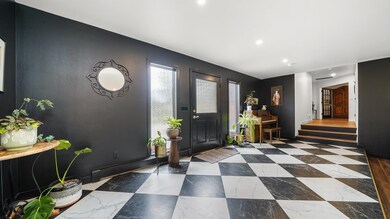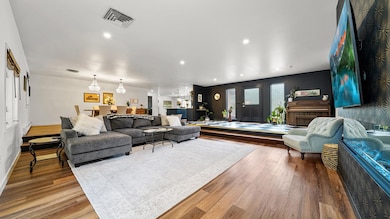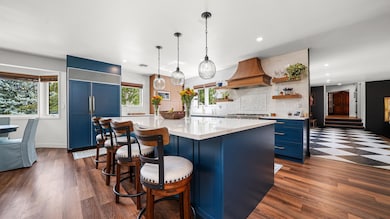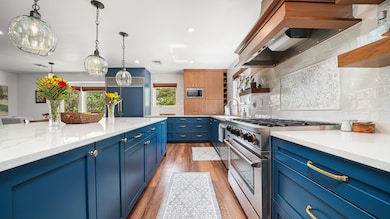2022 Eagle Ct Grand Junction, CO 81507
Redlands NeighborhoodEstimated payment $8,364/month
Highlights
- In Ground Pool
- 1.01 Acre Lot
- Family Room with Fireplace
- RV Access or Parking
- Deck
- Ranch Style House
About This Home
Welcome to 2022 Eagle Court, an immaculate executive ranch-style home at the base of the Colorado National Monument and just steps from Tiara Rado Golf Course. Set on a full acre with stunning Monument views, this residence blends timeless elegance with thoughtful modern updates. The sprawling 4,700+ sqft floor plan is all on one level, offering a seamless flow between living spaces with exceptional attention to detail. The chef’s kitchen, remodeled in 2022, features custom cabinetry with a spice drawer, mixer lift, cookie sheet cabinet, a Sub Zero refrigerator, a Blue Star range, and two appliance garages. The living and dining spaces sit at the heart of the home and connect to a bright sunroom, creating an easy flow for gatherings. The primary suite is a private retreat with a remodeled spa-like bathroom, private office, and a walk-in closet the size of a bedroom with a cedar-lined locking space. It also offers direct access to the backyard oasis. A separate wing functions as an in law suite with its own entrance, family room, wet bar, full bath, and bedroom—ideal for guests, multi-generational living, or private entertaining. Additional highlights include a remodeled gym, generous secondary bedrooms, and guest baths. The sellers have completed extensive renovations including the kitchen, dining and living areas, primary bath, office, gym, and new Andersen windows. These major updates, paired with thoughtful system improvements, represent a significant investment that elevates the home well beyond its original build. Step outside to your own resort-style yard with pool, spa, and expansive patio, all integrated with automation that controls lighting, sprinklers, climate zones, and security. An oversized three-car garage with workshop and large storage room completes the package. 2022 Eagle Court is more than a home. It is a lifestyle of comfort, privacy, and sophistication in one of Grand Junction’s most coveted locations.
Listing Agent
COLDWELL BANKER DISTINCTIVE PROPERTIES Brokerage Phone: 970-243-0456 License #FA100048646 Listed on: 09/13/2025

Home Details
Home Type
- Single Family
Est. Annual Taxes
- $4,506
Year Built
- Built in 1990
Lot Details
- 1.01 Acre Lot
- Lot Dimensions are 230x200
- Split Rail Fence
- Privacy Fence
- Landscaped
- Sprinkler System
- Property is zoned RSF-4
HOA Fees
- $33 Monthly HOA Fees
Home Design
- Ranch Style House
- Brick Exterior Construction
- Stem Wall Foundation
- Wood Frame Construction
- Asphalt Roof
Interior Spaces
- 4,711 Sq Ft Home
- Wet Bar
- Sound System
- Ceiling Fan
- Gas Log Fireplace
- ENERGY STAR Qualified Windows
- Window Treatments
- Family Room with Fireplace
- Living Room with Fireplace
- Formal Dining Room
- Den
- Workshop
- Sun or Florida Room
- Crawl Space
Kitchen
- Eat-In Kitchen
- Gas Oven or Range
- Microwave
- Dishwasher
- Disposal
Flooring
- Wood
- Carpet
- Tile
Bedrooms and Bathrooms
- 4 Bedrooms
- Walk-In Closet
- In-Law or Guest Suite
- 4 Bathrooms
- Walk-in Shower
Laundry
- Laundry Room
- Laundry on main level
Home Security
- Home Security System
- Smart Lights or Controls
Parking
- 3 Car Attached Garage
- Garage Door Opener
- RV Access or Parking
Accessible Home Design
- Low Threshold Shower
- Accessible Hallway
- Accessible Doors
Pool
- In Ground Pool
- Spa
Outdoor Features
- Deck
- Enclosed Patio or Porch
Schools
- Wingate Elementary School
- Redlands Middle School
- Grand Junction High School
Farming
- 1 Irrigated Acre
Utilities
- Refrigerated Cooling System
- Baseboard Heating
- Programmable Thermostat
Community Details
- Tiara Rado #4 Subdivision
Listing and Financial Details
- Assessor Parcel Number 2947-272-04-017
Map
Home Values in the Area
Average Home Value in this Area
Tax History
| Year | Tax Paid | Tax Assessment Tax Assessment Total Assessment is a certain percentage of the fair market value that is determined by local assessors to be the total taxable value of land and additions on the property. | Land | Improvement |
|---|---|---|---|---|
| 2024 | $4,065 | $57,530 | $16,530 | $41,000 |
| 2023 | $4,065 | $57,530 | $16,530 | $41,000 |
| 2022 | $3,687 | $51,360 | $11,290 | $40,070 |
| 2021 | $3,813 | $52,850 | $11,620 | $41,230 |
| 2020 | $4,419 | $63,410 | $10,280 | $53,130 |
| 2019 | $4,144 | $63,410 | $10,280 | $53,130 |
| 2018 | $3,964 | $54,880 | $10,800 | $44,080 |
| 2016 | $3,139 | $48,730 | $11,940 | $36,790 |
Property History
| Date | Event | Price | List to Sale | Price per Sq Ft | Prior Sale |
|---|---|---|---|---|---|
| 01/08/2026 01/08/26 | Price Changed | $1,549,000 | -3.1% | $329 / Sq Ft | |
| 10/25/2025 10/25/25 | Price Changed | $1,599,000 | -5.9% | $339 / Sq Ft | |
| 09/13/2025 09/13/25 | For Sale | $1,699,000 | +136.0% | $361 / Sq Ft | |
| 10/15/2020 10/15/20 | Sold | $720,000 | -5.3% | $153 / Sq Ft | View Prior Sale |
| 09/23/2020 09/23/20 | Pending | -- | -- | -- | |
| 09/15/2020 09/15/20 | For Sale | $760,000 | 0.0% | $161 / Sq Ft | |
| 09/03/2020 09/03/20 | Pending | -- | -- | -- | |
| 08/20/2020 08/20/20 | For Sale | $760,000 | 0.0% | $161 / Sq Ft | |
| 07/15/2020 07/15/20 | Pending | -- | -- | -- | |
| 01/22/2020 01/22/20 | For Sale | $760,000 | -- | $161 / Sq Ft |
Purchase History
| Date | Type | Sale Price | Title Company |
|---|---|---|---|
| Warranty Deed | $720,000 | Land Title Guarantee | |
| Warranty Deed | -- | Heritage Title | |
| Personal Reps Deed | $435,000 | Heritage Title | |
| Interfamily Deed Transfer | -- | Accommodation | |
| Interfamily Deed Transfer | -- | None Available | |
| Interfamily Deed Transfer | -- | Accommodation | |
| Interfamily Deed Transfer | -- | Abstract & Title Company Of | |
| Interfamily Deed Transfer | -- | None Available | |
| Interfamily Deed Transfer | -- | -- | |
| Warranty Deed | $465,000 | -- | |
| Deed | $31,000 | -- |
Mortgage History
| Date | Status | Loan Amount | Loan Type |
|---|---|---|---|
| Open | $500,000 | New Conventional | |
| Previous Owner | $175,000 | Purchase Money Mortgage | |
| Previous Owner | $412,750 | New Conventional | |
| Previous Owner | $417,000 | New Conventional | |
| Previous Owner | $250,000 | No Value Available |
Source: Grand Junction Area REALTOR® Association
MLS Number: 20254484
APN: 2947-272-04-017
- 459 High Tiara Ct
- 2059 S Broadway Unit C
- 2061 S Broadway Unit 202
- 517 Liberty Cap Ct
- 507 S Broadway Unit B
- 498 Tiara Rado Ct
- 2085 Link Ln
- 466 Whitetail Ln
- 2053 S South Broadway
- 448 Whitetail Ln
- 2046 Low Ball Ct
- 547 S Broadway
- 2111 Desert Hill Rd
- 1970 S Broadway
- 584 20 Rd
- 548 W Greenwood Ct
- 439 Avenal Ln
- 2102 Vivian Ct
- 417 Granite Falls Way
- 2132 Rainbow Ranch Dr
- 534 Mockingbird Ln
- 534 Mockingbird Ln
- 337 Dakota Cir
- 2140 Slope Creek Ave
- 617 Balanced Rock Way
- 2477 Commerce Blvd Unit F
- 2458 Brookwillow Loop
- 2494 Flat Top Ln
- 2501 Monument Rd Unit 1
- 800 Railyard Loop
- 624 Eisenhauer St
- 411 W Chipeta Ave Unit Apartment
- 416 Independent Ave
- 335 W Kennedy Ave
- 2535 Knollwood Dr
- 2568 Trails End Ct
- 200 Rood Ave
- 306 Chipeta Ave
- 208 Park Dr Unit 3
- 330 Ouray Ave Unit B
Ask me questions while you tour the home.
