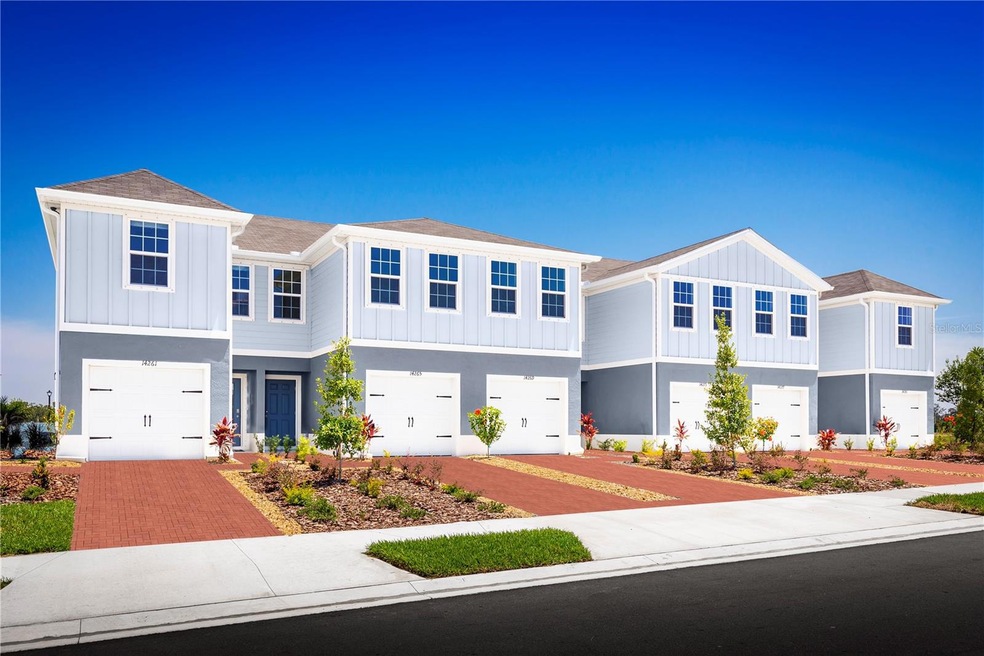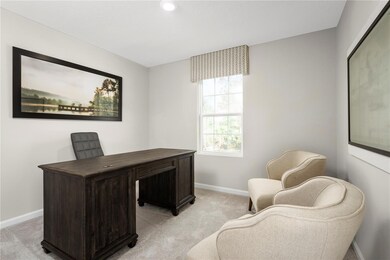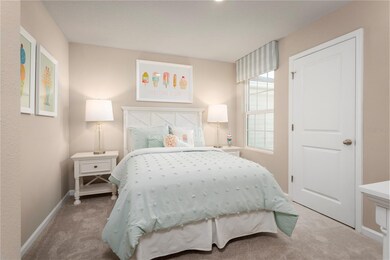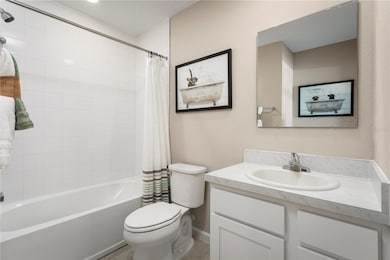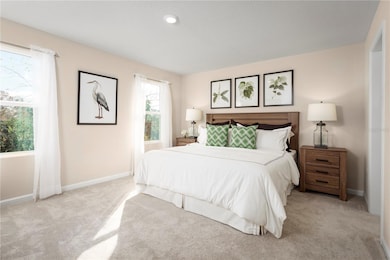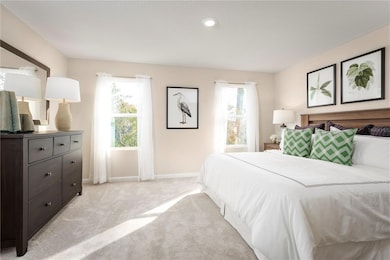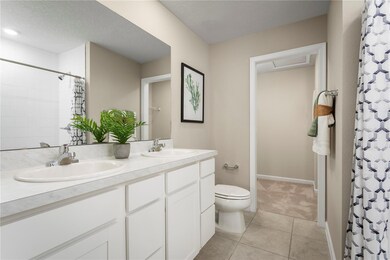
2022 Edison Pointe Blvd South Daytona, FL 32119
Estimated Value: $267,000 - $313,000
Highlights
- New Construction
- Private Lot
- End Unit
- Open Floorplan
- Florida Architecture
- Covered patio or porch
About This Home
As of February 2024COMPLETED BRAND NEW TOWNHOME. READY FOR MOVE-IN. Welcome to Edison Pointe, located in sunny Daytona, FL. New low-maintenance townhomes just four miles from the coast. Enjoy a laid-back lifestyle with an unbeatable location that offers you the best of both worlds. Our townhomes feature modern designs, high-quality finishes, and an expansive dog park for your four-legged friends, at a budget-friendly price. You will be amazed at the natural beauty that surrounds our community, making it the perfect location to call home. Just a short distance from the world-famous Daytona Beach, you can spend weekends lounging in the Florida sunshine with your toes in the sand. Your new home will be surrounded by beautiful public parks within walking distance of the community including Blaine O’ Neal Park and Central Park, you can enjoy a picnic or take a relaxing walk!This home is turnkey with everything included. Welcome to Edison Pointe, located in sunny South Daytona, FL. New low-maintenance townhomes just four miles from the coast. Enjoy a laid-back lifestyle with an unbeatable location that offers you the best of both worlds. Our townhomes feature modern designs, high-quality finishes, and an expansive dog park for your four-legged friends, at a budget-friendly price. You will be amazed at the natural beauty that surrounds our community, making it the perfect location to call home. Just a short distance from the world-famous Daytona Beach, you can spend weekends lounging in the Florida sunshine with your toes in the sand. Your new home will be surrounded by beautiful public parks within walking distance of the community including Blaine O’ Neal Park and Central Park, you can enjoy a picnic or take a relaxing walk! The Flamingo is simple yet elegant townhome living with 3 bedrooms, 2.5 baths. A convenient one-car garage opens to your welcoming foyer, from which you can see all this gorgeous home has to offer. Your formal dining space is ideal for family dinners. In your gourmet kitchen, an optional island provides extra cooking space. Relax either in the spacious great room or outside on your scenic lanai. Upstairs, two bedrooms and a full bath provide comfort for family or guests. Your luxurious owner’s suite includes a stunning dual vanity bath and a huge walk-in closet. All Ryan Homes now include WIFI-enabled garage opener and Ecobee thermostat. **Closing cost assistance is available with use of Builder’s affiliated lender**. DISCLAIMER: Prices, financing, promotion, and offers subject to change without notice. Offer valid on new sales only. See Community Sales and Marketing Representative for details. Promotions cannot be combined with any other offer. All uploaded photos are stock photos of this floor plan. Actual home may differ from photos.
Last Agent to Sell the Property
MALTBIE REALTY GROUP Brokerage Phone: 844-255-6394 License #3493842 Listed on: 10/11/2023
Townhouse Details
Home Type
- Townhome
Est. Annual Taxes
- $113
Year Built
- Built in 2023 | New Construction
Lot Details
- 1,776 Sq Ft Lot
- Lot Dimensions are 16x111
- End Unit
- Street terminates at a dead end
- East Facing Home
- Native Plants
- Well Sprinkler System
- Landscaped with Trees
HOA Fees
- $200 Monthly HOA Fees
Parking
- 1 Car Attached Garage
- Garage Door Opener
- Driveway
Home Design
- Florida Architecture
- Bi-Level Home
- Slab Foundation
- Wood Frame Construction
- Shingle Roof
- Block Exterior
- Stucco
Interior Spaces
- 1,440 Sq Ft Home
- Open Floorplan
- ENERGY STAR Qualified Windows
- Family Room Off Kitchen
- Inside Utility
Kitchen
- Eat-In Kitchen
- Range
- Microwave
- Dishwasher
- Disposal
Flooring
- Carpet
- No or Low VOC Flooring
- Concrete
- Ceramic Tile
Bedrooms and Bathrooms
- 3 Bedrooms
- Split Bedroom Floorplan
- Walk-In Closet
- Low Flow Plumbing Fixtures
Laundry
- Laundry in unit
- Dryer
- Washer
Home Security
Eco-Friendly Details
- Energy-Efficient Appliances
- Energy-Efficient HVAC
- Energy-Efficient Lighting
- Energy-Efficient Thermostat
- No or Low VOC Paint or Finish
- Ventilation
- HVAC Filter MERV Rating 8+
Outdoor Features
- Covered patio or porch
Schools
- South Daytona Elementary School
- Campbell Middle School
- Atlantic High School
Utilities
- Central Heating and Cooling System
- Thermostat
- Underground Utilities
- Electric Water Heater
- High Speed Internet
- Cable TV Available
Listing and Financial Details
- Home warranty included in the sale of the property
- Visit Down Payment Resource Website
- Tax Lot 12
- Assessor Parcel Number 534217000120
Community Details
Overview
- Association fees include insurance, ground maintenance, maintenance, pest control
- Ryan Homes Association
- Built by RYAN HOMES
- Edison Pointe Townhomes Subdivision, Flamingo Floorplan
Recreation
- Park
Pet Policy
- 4 Pets Allowed
Security
- Fire and Smoke Detector
Ownership History
Purchase Details
Home Financials for this Owner
Home Financials are based on the most recent Mortgage that was taken out on this home.Purchase Details
Similar Homes in South Daytona, FL
Home Values in the Area
Average Home Value in this Area
Purchase History
| Date | Buyer | Sale Price | Title Company |
|---|---|---|---|
| Fowler Anthony | $291,990 | Nvr Settlement Services | |
| Nvr Inc | $664,000 | None Listed On Document |
Mortgage History
| Date | Status | Borrower | Loan Amount |
|---|---|---|---|
| Open | Goette Jennifer Lee | $200,000 | |
| Closed | Fowler Anthony | $233,592 |
Property History
| Date | Event | Price | Change | Sq Ft Price |
|---|---|---|---|---|
| 02/10/2024 02/10/24 | Sold | $291,990 | -0.3% | $203 / Sq Ft |
| 10/27/2023 10/27/23 | Pending | -- | -- | -- |
| 10/11/2023 10/11/23 | For Sale | $292,990 | -- | $203 / Sq Ft |
Tax History Compared to Growth
Tax History
| Year | Tax Paid | Tax Assessment Tax Assessment Total Assessment is a certain percentage of the fair market value that is determined by local assessors to be the total taxable value of land and additions on the property. | Land | Improvement |
|---|---|---|---|---|
| 2025 | $113 | $261,274 | $35,500 | $225,774 |
| 2024 | $113 | $249,799 | $35,500 | $214,299 |
| 2023 | $113 | $5,607 | $5,607 | $0 |
| 2022 | $114 | $5,607 | $5,607 | $0 |
Agents Affiliated with this Home
-
Bill Maltbie
B
Seller's Agent in 2024
Bill Maltbie
MALTBIE REALTY GROUP
(813) 819-5255
14 in this area
1,177 Total Sales
-
Stellar Non-Member Agent
S
Buyer's Agent in 2024
Stellar Non-Member Agent
FL_MFRMLS
Map
Source: Stellar MLS
MLS Number: W7858790
APN: 5342-17-00-0120
- 921 Ponderosa Dr
- 825 Wells Dr
- 2511 Magnolia Ave
- 2254 Green St
- 918 Unit 150
- 229 Daisy
- 905 Valencia Rd
- 2217 Green St
- 61 Bryan Cave Rd
- 918 Lakeview Dr Unit 350
- 2241 Brian Ave
- 950 Pineapple Rd
- 2329 Oriole Ln
- 918 Reed Canal Rd Unit Lot 171
- 918 Reed Canal Rd Unit Lot 332
- 918 Reed Canal Rd Unit Lot 104
- 918 Reed Canal Rd Unit 267
- 918 Reed Canal Rd Unit 408
- 918 Reed Canal Rd Unit 450
- 918 Reed Canal Rd Unit 346
- 2022 Edison Pointe Blvd
- 2334 Magnolia Ave
- 833 Hamlin Dr
- 901 Ponderosa Dr
- 2400 Magnolia Ave
- 906 Hamlin Dr
- 2401 Magnolia Ave
- 829 Hamlin Dr
- 2231 Magnolia Ave
- 828 Hamlin Dr
- 905 Ponderosa Dr
- 905 Hamlin Dr
- 826 Carey Dr
- 825 Hamlin Dr
- 910 Hamlin Dr
- 900 Carey Dr
- 824 Hamlin Dr
- 909 Hamlin Dr
- 909 Ponderosa Dr
- 904 Carey Dr
