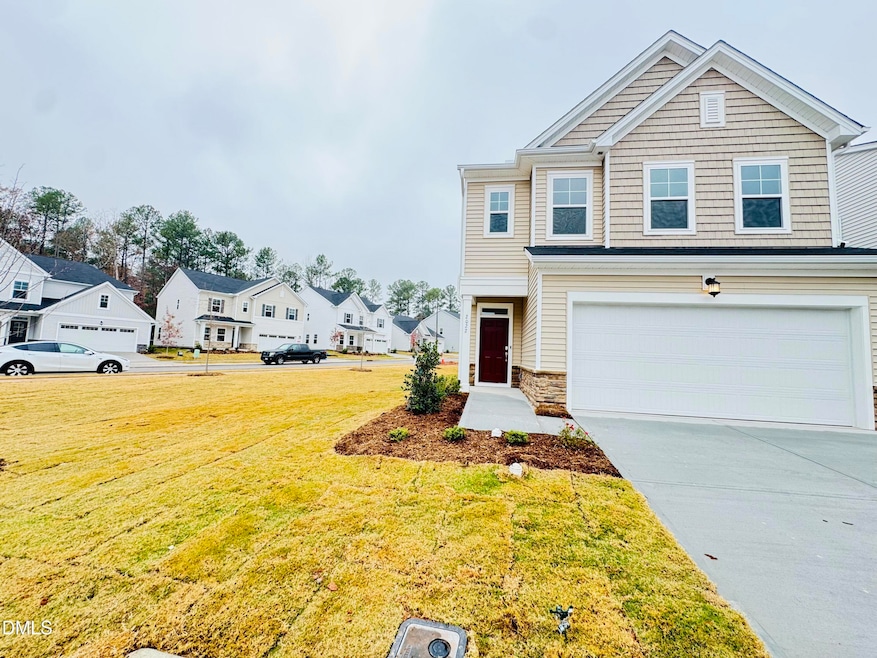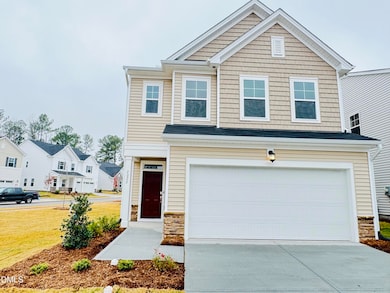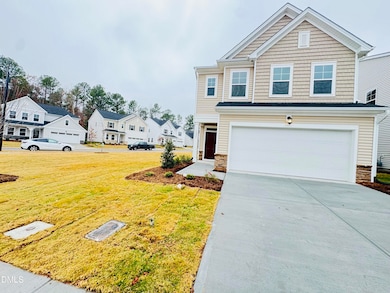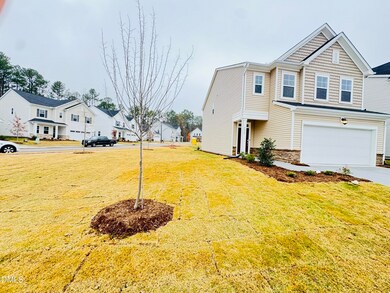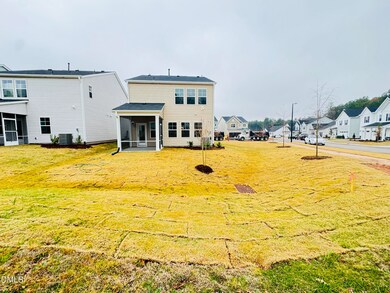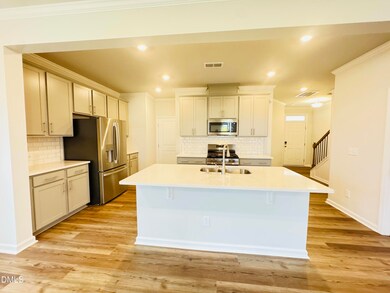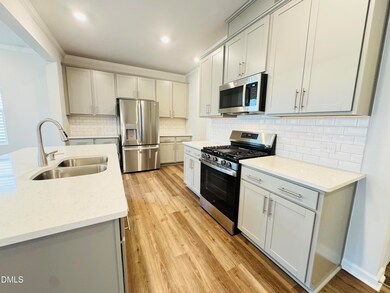2022 English Saddle Ln Durham, NC 27703
Eastern Durham NeighborhoodHighlights
- Corner Lot
- Community Pool
- 2 Car Attached Garage
- Screened Porch
- Stainless Steel Appliances
- Laundry Room
About This Home
This beautiful brand new construction 3-bedroom, 3-bath home designed for comfortable and modern living. The open floor plan offers a bright and airy atmosphere with plenty of sunlight throughout. Upstairs, a cozy loft area provides extra space for work or relaxation, and the laundry room adds everyday convenience. Enjoy the outdoors year-round on your screened porch, perfect for relaxing or entertaining. This community offers fantastic amenities, including a swimming pool, park, walking trails, and professionally maintained lawns, so you can enjoy a low-maintenance lifestyle. You'll love the great location! The home is close to shopping, dining, recreation, and popular spots like Rolling View Marina (only 6 miles away), Downtown Durham, and other local attractions. Plus, Research Triangle Park is just 15 minutes away, making commuting simple and convenient. This is a perfect rental home combining comfort, style, and a fantastic location!
Home Details
Home Type
- Single Family
Est. Annual Taxes
- $954
Year Built
- Built in 2025
Lot Details
- 4,356 Sq Ft Lot
- Corner Lot
- Back Yard
Parking
- 2 Car Attached Garage
Home Design
- Frame Construction
Interior Spaces
- 2-Story Property
- Screened Porch
Kitchen
- Gas Range
- Microwave
- Dishwasher
- Stainless Steel Appliances
Flooring
- Carpet
- Tile
- Luxury Vinyl Tile
Bedrooms and Bathrooms
- 3 Bedrooms
- Primary bedroom located on second floor
Laundry
- Laundry Room
- Laundry on upper level
- Washer and Dryer
Schools
- Spring Valley Elementary School
- Neal Middle School
- Southern High School
Utilities
- Central Air
Listing and Financial Details
- Security Deposit $2,190
- Property Available on 11/21/25
- Tenant pays for all utilities
- The owner pays for association fees
- 12 Month Lease Term
Community Details
Overview
- Triple Crown Subdivision
Recreation
- Community Pool
Pet Policy
- $500 Pet Fee
Map
Source: Doorify MLS
MLS Number: 10134549
APN: 236056
- 2016 English Saddle Ln
- 2021 English Saddle Ln
- 2015 English Saddle Ln
- Chadwick Plan at Triple Crown - Hanover Collection
- Mayflower III Plan at Triple Crown - Summit Collection
- Carson II Plan at Triple Crown - Designer Collection
- Tryon III Plan at Triple Crown - Summit Collection
- Clayton III Plan at Triple Crown - Summit Collection
- Davidson Plan at Triple Crown - Hanover Collection
- Landrum III Plan at Triple Crown - Summit Collection
- Oakley II Plan at Triple Crown - Hanover Collection
- 2006 English Saddle Ln
- 6027 Grey Colt Rd
- 6027 Grey Colt Way
- 513 Hester Rd
- 517 Hester Rd
- 511 Hester Rd
- 521 Hester Rd
- 5923 Woodlawn Dr
- 321 Falls Village Dr
- 2008 English Saddle Ln
- 6025 Grey Colt Way
- 6005 Grey Colt Way
- 5706 Woodlawn Dr
- 5711 Woodlawn Dr
- 1130 Arbor Edge Ln
- 716 Weathervane Dr
- 2020 Rockface Way
- 2015 Rockface Way
- 2015 Rockface Way
- 314 Ashburn Ln
- 6 Cayman Ct
- 3504 Pelican Ln
- 3512 Pelican Ln
- 216 Stoney Dr
- 422 Holly Blossom Dr
- 831 Ember Dr
- 3001 Worthy Way
- 1003 Shovelhead Dr
- 1103 Alfonso Ln Unit Dt-E2
