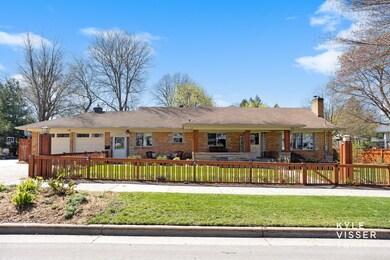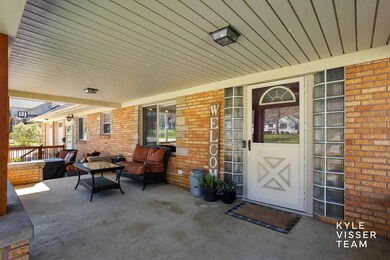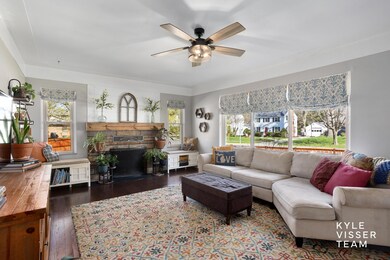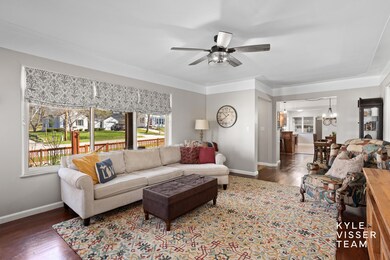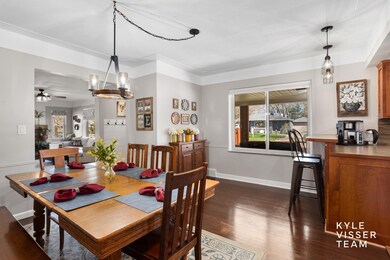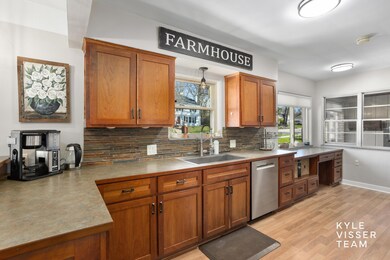
2022 Hall St SE Grand Rapids, MI 49506
Highlights
- Wooded Lot
- Wood Flooring
- 2 Car Attached Garage
- East Grand Rapids High School Rated A
- Porch
- Eat-In Kitchen
About This Home
As of June 2024OFFER ACCEPTED - OPEN HOUSE CANCELLED Discover East Grand Rapids living at its finest! This remodeled ranch boasts a spacious kitchen with stainless steel appliances, custom cabinetry, and a huge pantry. Relax by the stone fireplace in the open living room. Updates include a new furnace and a recently added 4th bedroom in the lower level. The lower level also features a modern half bath and ample storage. Fully fenced yard with shed. Just a short stroll to schools and Gaslight Village. Don't miss out on this opportunity!
Last Agent to Sell the Property
Reside Grand Rapids License #6502432810 Listed on: 04/16/2024
Home Details
Home Type
- Single Family
Est. Annual Taxes
- $6,532
Year Built
- Built in 1950
Lot Details
- 0.28 Acre Lot
- Lot Dimensions are 97 x 126
- Shrub
- Level Lot
- Wooded Lot
- Garden
- Back Yard Fenced
- Property is zoned R-2, R-2
Parking
- 2 Car Attached Garage
- Garage Door Opener
Home Design
- Brick Exterior Construction
- Composition Roof
Interior Spaces
- 1-Story Property
- Built-In Desk
- Living Room with Fireplace
Kitchen
- Eat-In Kitchen
- <<OvenToken>>
- Range<<rangeHoodToken>>
- <<microwave>>
- Dishwasher
- Snack Bar or Counter
Flooring
- Wood
- Carpet
- Tile
Bedrooms and Bathrooms
- 4 Bedrooms | 3 Main Level Bedrooms
- En-Suite Bathroom
Laundry
- Laundry on main level
- Dryer
- Washer
- Sink Near Laundry
Basement
- Basement Fills Entire Space Under The House
- Laundry in Basement
- 1 Bedroom in Basement
Outdoor Features
- Patio
- Play Equipment
- Porch
Utilities
- Forced Air Heating and Cooling System
- Heating System Uses Natural Gas
Ownership History
Purchase Details
Home Financials for this Owner
Home Financials are based on the most recent Mortgage that was taken out on this home.Purchase Details
Purchase Details
Home Financials for this Owner
Home Financials are based on the most recent Mortgage that was taken out on this home.Purchase Details
Home Financials for this Owner
Home Financials are based on the most recent Mortgage that was taken out on this home.Similar Homes in Grand Rapids, MI
Home Values in the Area
Average Home Value in this Area
Purchase History
| Date | Type | Sale Price | Title Company |
|---|---|---|---|
| Warranty Deed | $535,000 | None Listed On Document | |
| Interfamily Deed Transfer | -- | None Available | |
| Warranty Deed | $295,500 | Chicago Title Of Mi Inc | |
| Warranty Deed | $154,645 | Lighthouse Title Inc |
Mortgage History
| Date | Status | Loan Amount | Loan Type |
|---|---|---|---|
| Open | $535,000 | New Conventional | |
| Previous Owner | $188,000 | New Conventional | |
| Previous Owner | $188,000 | No Value Available | |
| Previous Owner | $200,000 | New Conventional | |
| Previous Owner | $178,500 | New Conventional | |
| Previous Owner | $182,516 | FHA | |
| Previous Owner | $148,595 | Construction |
Property History
| Date | Event | Price | Change | Sq Ft Price |
|---|---|---|---|---|
| 06/03/2024 06/03/24 | Sold | $535,000 | +1.9% | $238 / Sq Ft |
| 04/19/2024 04/19/24 | Pending | -- | -- | -- |
| 04/16/2024 04/16/24 | For Sale | $525,000 | +77.7% | $233 / Sq Ft |
| 06/27/2016 06/27/16 | Sold | $295,500 | 0.0% | $131 / Sq Ft |
| 05/15/2016 05/15/16 | Pending | -- | -- | -- |
| 05/09/2016 05/09/16 | For Sale | $295,500 | -- | $131 / Sq Ft |
Tax History Compared to Growth
Tax History
| Year | Tax Paid | Tax Assessment Tax Assessment Total Assessment is a certain percentage of the fair market value that is determined by local assessors to be the total taxable value of land and additions on the property. | Land | Improvement |
|---|---|---|---|---|
| 2025 | $6,409 | $263,300 | $0 | $0 |
| 2024 | $6,409 | $220,200 | $0 | $0 |
| 2023 | $6,112 | $183,900 | $0 | $0 |
| 2022 | $6,245 | $158,300 | $0 | $0 |
| 2021 | $6,086 | $150,900 | $0 | $0 |
| 2020 | $5,664 | $147,800 | $0 | $0 |
| 2019 | $5,991 | $134,600 | $0 | $0 |
| 2018 | $5,895 | $119,500 | $0 | $0 |
| 2017 | $5,763 | $111,800 | $0 | $0 |
| 2016 | $3,695 | $102,200 | $0 | $0 |
| 2015 | -- | $102,200 | $0 | $0 |
| 2013 | -- | $72,900 | $0 | $0 |
Agents Affiliated with this Home
-
Kyle Visser

Seller's Agent in 2024
Kyle Visser
Reside Grand Rapids
(616) 419-9637
128 in this area
536 Total Sales
-
Jennifer Perosky
J
Buyer's Agent in 2024
Jennifer Perosky
Five Star Real Estate (Eastown)
(616) 822-8838
3 in this area
17 Total Sales
-
Janet Romanowski Realtor

Seller's Agent in 2016
Janet Romanowski Realtor
Greenridge Realty (EGR)
(616) 318-0065
19 in this area
148 Total Sales
-
David Martin

Buyer's Agent in 2016
David Martin
Greenridge Realty (EGR)
(616) 942-8900
6 in this area
131 Total Sales
Map
Source: Southwestern Michigan Association of REALTORS®
MLS Number: 24017948
APN: 41-18-04-202-009
- 1910 Hall St SE
- 1052 Santa Cruz Dr SE
- 1045 Santa Cruz Dr SE
- 2151 Anderson Dr SE
- 1055 San Lucia Dr SE
- 1142 Orchard Ave SE
- 2130 Argentina Dr SE
- 1211 Plymouth Ave SE
- 1148 Lakeside Dr SE
- 933 Orchard Ave SE
- 939 Lakeside Dr SE
- 859 Orchard Ave SE
- 1414 Rosalind Rd SE
- 1995 San Lu Rae Dr SE
- 1115 Keneberry Way SE
- 957 Breton Rd SE
- 2234 Lake Dr SE
- 2346 Lake Dr SE
- 1646 Amberley Ct SE Unit 11
- 1654 Lotus Ave SE

