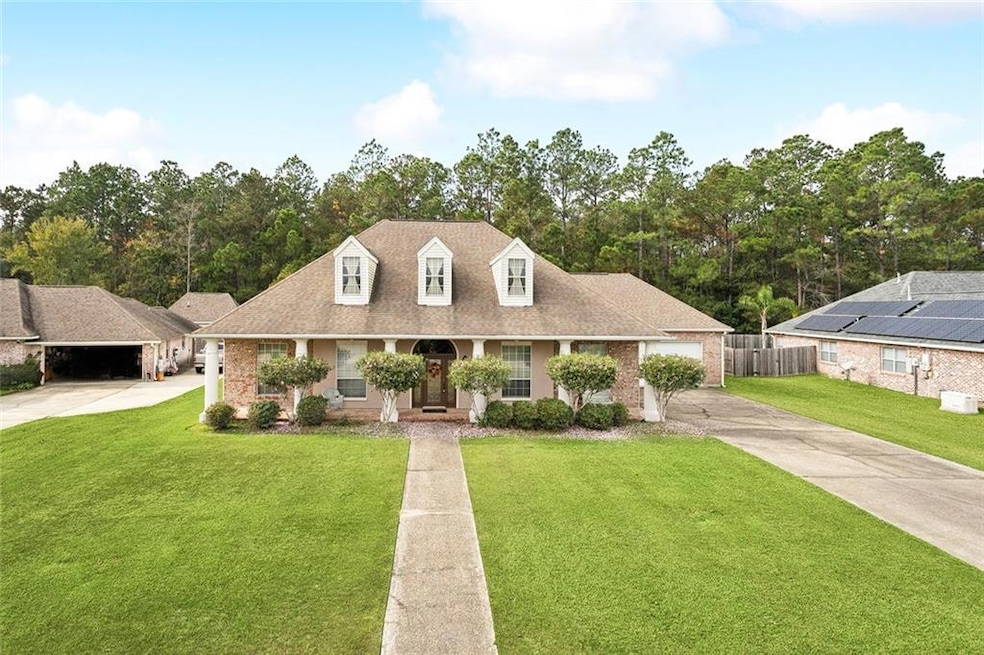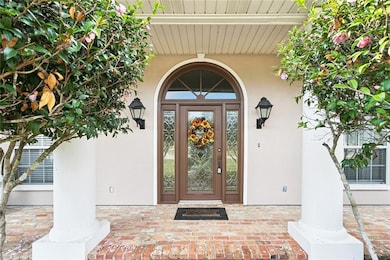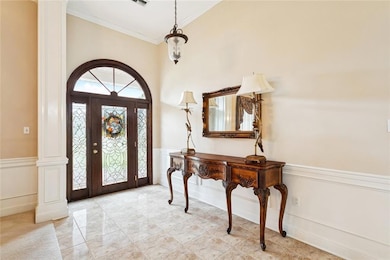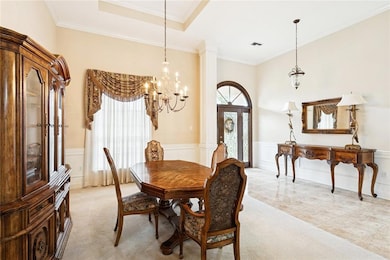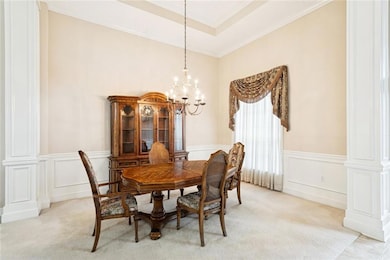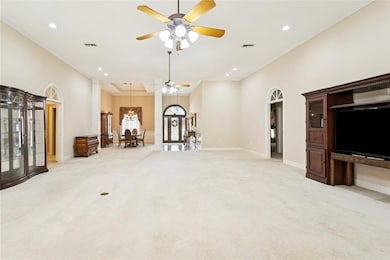
2022 Hampshire Dr Slidell, LA 70461
Estimated payment $2,714/month
Highlights
- 0.47 Acre Lot
- Traditional Architecture
- Attic
- Cypress Cove Elementary School Rated A-
- Jetted Tub in Primary Bathroom
- Double Oven
About This Home
Location, location, location - This home is in Turtle Creek Subdivision and in the Northshore High school district. This spacious home features 3,378 living square footage and over 5,000 total square footage, 4 bedrooms, an oversized open floor plan to dining, living rooms and kitchen, custom curved transoms, a lovely, covered front porch, beautiful custom beveled glass front door, French doors, brick fireplace, columns in living and dining area, kitchen has many cabinets, double oven, cook top and center island makes for plenty counter space, primary bed and bath has a fireplace, separate vanities, shower, jetted tub and large walk-in closet. Home has only had one owner since it was built in 1998.
Home Details
Home Type
- Single Family
Est. Annual Taxes
- $1,474
Year Built
- Built in 1998
Lot Details
- 0.47 Acre Lot
- Lot Dimensions are 125x182x94x153
- Rectangular Lot
- Property is in very good condition
HOA Fees
- $29 Monthly HOA Fees
Parking
- 2 Car Attached Garage
Home Design
- Traditional Architecture
- Brick Exterior Construction
- Slab Foundation
- Shingle Roof
- Vinyl Siding
Interior Spaces
- 3,378 Sq Ft Home
- Property has 1 Level
- Ceiling Fan
- Gas Fireplace
- Pull Down Stairs to Attic
- Washer and Dryer Hookup
Kitchen
- Double Oven
- Cooktop
- Dishwasher
Bedrooms and Bathrooms
- 4 Bedrooms
- Jetted Tub in Primary Bathroom
Utilities
- Central Heating and Cooling System
- Cable TV Available
Additional Features
- Concrete Porch or Patio
- Outside City Limits
Community Details
- Turtle Creek Subdivision
Listing and Financial Details
- Assessor Parcel Number 115774
Map
Home Values in the Area
Average Home Value in this Area
Tax History
| Year | Tax Paid | Tax Assessment Tax Assessment Total Assessment is a certain percentage of the fair market value that is determined by local assessors to be the total taxable value of land and additions on the property. | Land | Improvement |
|---|---|---|---|---|
| 2024 | $1,474 | $18,650 | $3,220 | $15,430 |
| 2023 | $1,529 | $18,650 | $3,220 | $15,430 |
| 2022 | $165,206 | $18,650 | $3,220 | $15,430 |
| 2021 | $1,650 | $18,650 | $3,220 | $15,430 |
| 2020 | $1,642 | $18,650 | $3,220 | $15,430 |
| 2019 | $2,797 | $18,650 | $3,220 | $15,430 |
| 2018 | $2,808 | $18,650 | $3,220 | $15,430 |
| 2017 | $2,826 | $18,650 | $3,220 | $15,430 |
| 2016 | $2,892 | $18,650 | $3,220 | $15,430 |
| 2015 | $1,775 | $18,650 | $3,220 | $15,430 |
| 2014 | $1,768 | $18,650 | $3,220 | $15,430 |
| 2013 | -- | $18,650 | $3,220 | $15,430 |
Property History
| Date | Event | Price | List to Sale | Price per Sq Ft |
|---|---|---|---|---|
| 11/25/2025 11/25/25 | For Sale | $485,000 | -- | $144 / Sq Ft |
About the Listing Agent

Gwen Michon is a professional Realtor and is known for her integrity, exceptional negotiating, and marketing skills. With over 18 years of Real Estate experience, Gwen makes each transaction as smooth and stress-free as possible for her clients.
Gwen began her career with CENTURY 21 Investment Realty in 2005, where she has been able to provide numerous clients with her knowledge, expertise, and unparalleled passion for the field. In addition to helping clients buy and sell homes, she is
Gwen's Other Listings
Source: ROAM MLS
MLS Number: 2532417
APN: 115774
- 440 S Military Rd Unit 28
- 440 S Military Rd Unit 6
- 219 Lansdowne Dr
- 40698 Chinchas Creek Rd
- 109 Silverwood Dr
- 1130 Mary Kevin Dr
- 103 Village Dr Unit 103
- 317 Steele Rd
- 158 Woodruff Dr
- 2132 Gause Blvd E Unit 22
- 345 Autumn Lakes Rd
- 3126 Meadow Lake Dr E
- 116 Cardiff Ct
- 300 N Military Rd
- 57308 S Hardin Rd
- 39344 Rosalind Dr
- 566 Panther Dr
- 141 Hoover Dr Unit 212
- 110 Lake Village Blvd
- 1081 Clairise Ct
