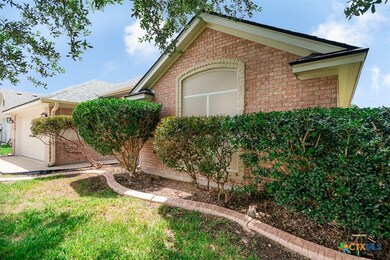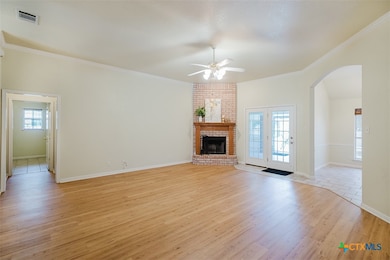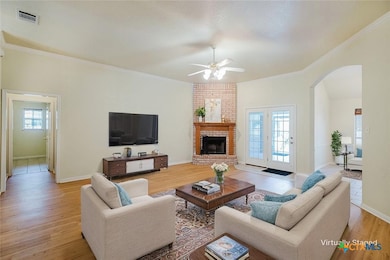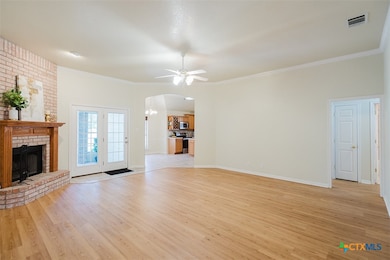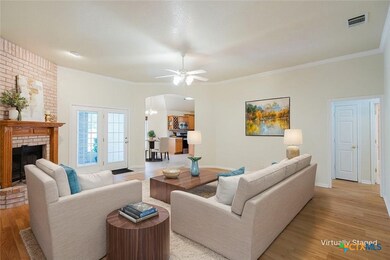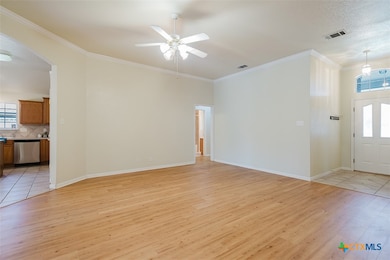
2022 Herald Dr Harker Heights, TX 76548
Estimated payment $1,945/month
Highlights
- Open Floorplan
- Traditional Architecture
- No HOA
- Mature Trees
- High Ceiling
- Porch
About This Home
In a location that puts everyday convenience within easy reach, this inviting home offers comfort, space, and functionality. Just minutes from schools, a community park, shopping, and dining, it’s perfectly positioned for an easygoing lifestyle.
Step inside to find a wide-open floor plan anchored by a large great room with a corner fireplace that adds warmth and character. The island kitchen is thoughtfully designed with generous cabinet space, abundant counters, and room to gather and create.
The owner’s suite is a peaceful retreat with a high ceiling and a private bath featuring a jetted tub and separate shower. The utility room adds extra value with built-in cabinet storage and a hanging area to help keep things organized.
An enclosed sunroom opens the door to year-round enjoyment, and the spacious backyard is ideal for entertaining or relaxing. An open patio provides the perfect spot for outdoor dining, and the storage building keeps tools and equipment neatly tucked away.
Whether you're starting fresh or settling down, this home is ready to fit your life.
Listing Agent
Coldwell Banker Apex, Realtors Brokerage Phone: (254) 690-4321 License #0282773 Listed on: 07/17/2025

Home Details
Home Type
- Single Family
Est. Annual Taxes
- $5,089
Year Built
- Built in 2003
Lot Details
- 9,100 Sq Ft Lot
- Privacy Fence
- Back Yard Fenced
- Paved or Partially Paved Lot
- Mature Trees
Parking
- 2 Car Attached Garage
- Single Garage Door
- Garage Door Opener
Home Design
- Traditional Architecture
- Brick Exterior Construction
- Slab Foundation
- Masonry
Interior Spaces
- 1,799 Sq Ft Home
- Property has 1 Level
- Open Floorplan
- Crown Molding
- High Ceiling
- Ceiling Fan
- Recessed Lighting
- Double Pane Windows
- Entrance Foyer
- Living Room with Fireplace
- Combination Kitchen and Dining Room
- Inside Utility
- Fire and Smoke Detector
Kitchen
- Electric Range
- Dishwasher
- Kitchen Island
- Laminate Countertops
Flooring
- Carpet
- Laminate
- Tile
Bedrooms and Bathrooms
- 4 Bedrooms
- Walk-In Closet
- 2 Full Bathrooms
- Double Vanity
- Walk-in Shower
Laundry
- Laundry Room
- Washer and Electric Dryer Hookup
Outdoor Features
- Outdoor Storage
- Porch
Schools
- Skipcha Elementary School
- Rancier Middle School
- Harker Heights High School
Utilities
- Central Heating and Cooling System
- Water Softener is Owned
- High Speed Internet
- Cable TV Available
Community Details
- No Home Owners Association
- Knights Ridge Ph One Sectio Subdivision
Listing and Financial Details
- Legal Lot and Block 29 / 5
- Assessor Parcel Number 334316
Map
Home Values in the Area
Average Home Value in this Area
Tax History
| Year | Tax Paid | Tax Assessment Tax Assessment Total Assessment is a certain percentage of the fair market value that is determined by local assessors to be the total taxable value of land and additions on the property. | Land | Improvement |
|---|---|---|---|---|
| 2024 | -- | $280,576 | -- | -- |
| 2023 | $4,521 | $255,069 | $0 | $0 |
| 2022 | $4,718 | $231,881 | $0 | $0 |
| 2021 | $4,884 | $210,801 | $37,000 | $173,801 |
| 2020 | $4,726 | $195,320 | $37,000 | $158,320 |
| 2019 | $4,844 | $191,407 | $19,500 | $171,907 |
| 2018 | $4,010 | $168,354 | $19,500 | $148,854 |
| 2017 | $4,002 | $167,108 | $19,500 | $147,608 |
| 2016 | $3,839 | $160,318 | $19,500 | $140,818 |
| 2014 | -- | $170,315 | $0 | $0 |
Property History
| Date | Event | Price | Change | Sq Ft Price |
|---|---|---|---|---|
| 07/17/2025 07/17/25 | For Sale | $275,000 | +64.7% | $153 / Sq Ft |
| 03/09/2018 03/09/18 | Sold | -- | -- | -- |
| 02/07/2018 02/07/18 | Pending | -- | -- | -- |
| 01/30/2018 01/30/18 | For Sale | $167,000 | -- | $93 / Sq Ft |
Purchase History
| Date | Type | Sale Price | Title Company |
|---|---|---|---|
| Vendors Lien | -- | Monteith Abstract & Title Co | |
| Interfamily Deed Transfer | -- | None Available |
Mortgage History
| Date | Status | Loan Amount | Loan Type |
|---|---|---|---|
| Open | $172,860 | VA | |
| Closed | $170,590 | VA | |
| Previous Owner | $130,375 | New Conventional | |
| Previous Owner | $138,080 | VA |
Similar Homes in Harker Heights, TX
Source: Central Texas MLS (CTXMLS)
MLS Number: 586649
APN: 334316
- 2019 Stonehenge Dr
- 2005 Stonehenge Dr
- 2013 Drawbridge Dr
- 1409 Castle Ridge Dr
- 1323 E Fm 2410 Rd
- 1323 E Knights Way
- 000 Farm To Market 2410
- 1921 Merlin Dr
- 1127 Chaucer Ln
- 1909 Chiricahua Trace
- 1121 Chaucer Ln
- 2215 Lucrezia Ct
- 1124 Dark Wood Dr
- 1907 Merlin Dr
- 1311 Roma St
- 1309 Roma St
- 1306 Roma St
- 1203 Roma St
- 2034 Chinquapin Ln
- 2504 Boxwood Dr
- 1417 Shoshoni Trail Unit B
- 1908 Zuni Trace Unit A
- 2038 Rustling Oaks Dr
- 1507 Hazelnut Dr
- 2204 Indian Trail
- 1404 Natchez Trail Unit B
- 1403 Natchez Trail Unit A
- 922 Ashwood Dr
- 1611 Ute Trail Unit B
- 1611 Ute Trail Unit A
- 1610 Indian Trail Unit B
- 1403 Pima Trail
- 910 Ashwood Dr
- 1602 Aztec Trace Unit C
- 1700 Tejas Trail
- 1316 Lucca St
- 1611 Inca Dr Unit C
- 1302 Torino St
- 1301 Indian Trail Unit C
- 829 Kachina Loop

