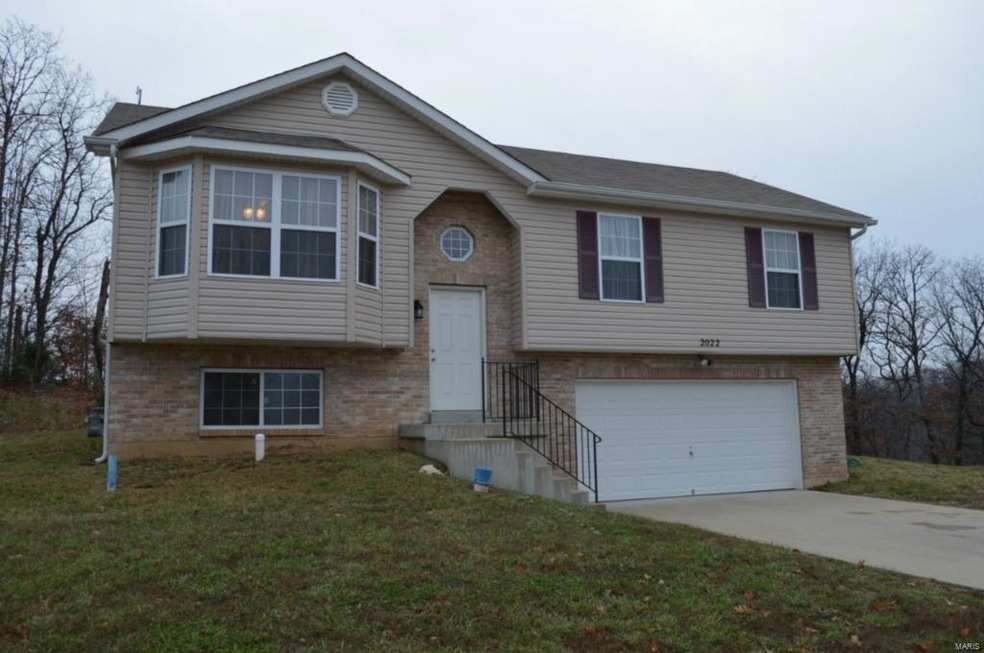2022 Magnolia Way Pevely, MO 63070
Highlights
- Primary Bedroom Suite
- Vaulted Ceiling
- Backs to Trees or Woods
- Open Floorplan
- Traditional Architecture
- 2 Car Attached Garage
About This Home
As of December 2023Welcome Home! This 5 year old home feels NEW! Featuring 3 bedrooms/2 full bathrooms with an open concept floor plan. Large family room features bay window and vaulted ceilings. Entertain friends and family in the spacious kitchen/dining room with vaulted ceilings/breakfast bar. Large master suite with full bath and walk-in closet. Additional two bedrooms are spacious. WOW - 600+sf in LL just waiting to be finished PLUS bath rough-in! OVER-SIZED two car garage - a rare find in this price range! Situated on a quiet street this home backs to trees. Private lot! Make your appointment today!
Last Buyer's Agent
Diane Lindauer
Berkshire Hathaway HomeServices Alliance Real Estate License #2012041006
Home Details
Home Type
- Single Family
Est. Annual Taxes
- $1,831
Year Built
- 2005
Lot Details
- 6,970 Sq Ft Lot
- Backs to Trees or Woods
HOA Fees
- $17 Monthly HOA Fees
Parking
- 2 Car Attached Garage
- Basement Garage
Home Design
- Traditional Architecture
Interior Spaces
- 1,768 Sq Ft Home
- Open Floorplan
- Vaulted Ceiling
- Insulated Windows
- Window Treatments
- Bay Window
- Sliding Doors
- Six Panel Doors
- Entrance Foyer
- Combination Kitchen and Dining Room
- Partially Carpeted
- Fire and Smoke Detector
- Breakfast Bar
Bedrooms and Bathrooms
- 3 Main Level Bedrooms
- Primary Bedroom Suite
- Walk-In Closet
- Primary Bathroom is a Full Bathroom
Basement
- Basement Fills Entire Space Under The House
- Basement Ceilings are 8 Feet High
- Rough-In Basement Bathroom
Utilities
- Heating System Uses Gas
- Electric Water Heater
Ownership History
Purchase Details
Home Financials for this Owner
Home Financials are based on the most recent Mortgage that was taken out on this home.Purchase Details
Home Financials for this Owner
Home Financials are based on the most recent Mortgage that was taken out on this home.Purchase Details
Home Financials for this Owner
Home Financials are based on the most recent Mortgage that was taken out on this home.Map
Home Values in the Area
Average Home Value in this Area
Purchase History
| Date | Type | Sale Price | Title Company |
|---|---|---|---|
| Personal Reps Deed | -- | Investors Title Company | |
| Warranty Deed | -- | None Available | |
| Warranty Deed | -- | Investors Title Co |
Mortgage History
| Date | Status | Loan Amount | Loan Type |
|---|---|---|---|
| Open | $223,250 | New Conventional | |
| Previous Owner | $101,134 | FHA | |
| Previous Owner | $96,802 | VA | |
| Previous Owner | $97,000 | VA | |
| Previous Owner | $99,158 | Construction |
Property History
| Date | Event | Price | Change | Sq Ft Price |
|---|---|---|---|---|
| 12/08/2023 12/08/23 | Sold | -- | -- | -- |
| 11/10/2023 11/10/23 | Pending | -- | -- | -- |
| 11/06/2023 11/06/23 | Price Changed | $229,999 | -2.1% | $201 / Sq Ft |
| 10/17/2023 10/17/23 | For Sale | $235,000 | 0.0% | $205 / Sq Ft |
| 10/11/2023 10/11/23 | Pending | -- | -- | -- |
| 10/07/2023 10/07/23 | For Sale | $235,000 | 0.0% | $205 / Sq Ft |
| 09/10/2023 09/10/23 | Pending | -- | -- | -- |
| 09/10/2023 09/10/23 | For Sale | $235,000 | +135.0% | $205 / Sq Ft |
| 02/20/2015 02/20/15 | Sold | -- | -- | -- |
| 02/20/2015 02/20/15 | Pending | -- | -- | -- |
| 02/20/2015 02/20/15 | For Sale | $100,000 | -- | $57 / Sq Ft |
Tax History
| Year | Tax Paid | Tax Assessment Tax Assessment Total Assessment is a certain percentage of the fair market value that is determined by local assessors to be the total taxable value of land and additions on the property. | Land | Improvement |
|---|---|---|---|---|
| 2023 | $1,831 | $26,500 | $2,300 | $24,200 |
| 2022 | $3,380 | $23,200 | $2,300 | $20,900 |
| 2021 | $3,384 | $23,200 | $2,300 | $20,900 |
| 2020 | $3,357 | $22,100 | $1,900 | $20,200 |
| 2019 | $3,359 | $22,100 | $1,900 | $20,200 |
| 2018 | $3,351 | $22,100 | $1,900 | $20,200 |
| 2017 | $3,362 | $22,100 | $1,900 | $20,200 |
| 2016 | $3,329 | $18,300 | $1,900 | $16,400 |
| 2015 | $3,276 | $17,800 | $1,900 | $15,900 |
| 2013 | $3,276 | $17,900 | $1,900 | $16,000 |
Source: MARIS MLS
MLS Number: MAR14065832
APN: 11-1.0-12.0-0-000-129
- 2023 Magnolia Way
- 1944 Magnolia Way
- 1940 Magnolia Way
- 1916 Magnolia Way
- 2038 Twelve Oaks-Del Rio
- 1913 Magnolia Way
- 1720 12 Oaks Place
- 1675 Twelve Oaks-Del Rio
- 8540 Stone Mountain Ct
- 0 Trr Twelve Oaks - Cypress
- 0 Tbb Twelve Oaks-Red Bud Unit MAR24022634
- 0 Tbb Twin Pines-Sycamore
- 0 Tbb Twin Pines-Pin Oak
- 0 Tbb Twin Pines-Red Bud I
- 0 Tbb Twin Pines-Pine Unit MAR25024504
- 0 Tbb Twin Pines-Dogwood
- 0 Tbb Twin Pines-Cypress Unit MAR25024480
- 0 Tbb Twelve Oaks-Del Rio
- 8703 Metropolitan Blvd
- 1583 Marble Springs Rd

