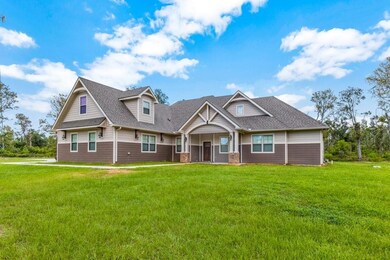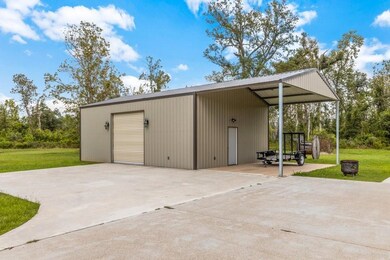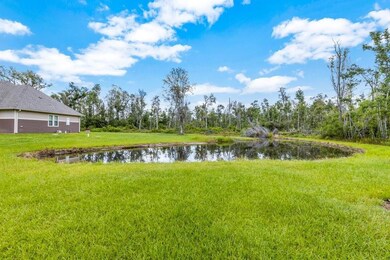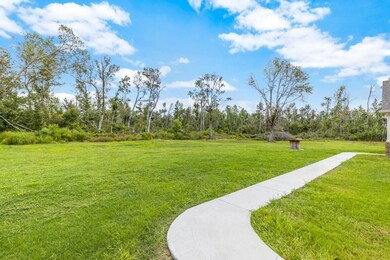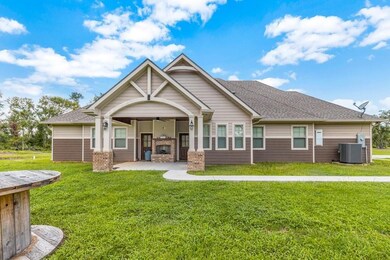
2022 Pete Seay Rd Sulphur, LA 70663
Estimated Value: $484,000 - $525,000
Highlights
- Golf Course Community
- 24-Hour Security
- Home fronts a pond
- Stables
- Fishing
- Pond View
About This Home
As of September 2022Absolutely stunning and meticulously well-maintained, custom 5 bedroom, 4 bathroom home nestled on approximately 4 acres in Sulphur. With incredible design, you can find farmhouse trends and barn doors throughout the home. The kitchen features custom cabinetry, granite countertops, a large kitchen island, gas cooktop, breakfast nook, and a walk-in pantry. The primary suite is absolutely stunning with a large en-suite bathroom that has his and hers walk-in closets, double vanities, custom tile shower, and a large soaking tub. This home has an open concept and split bedroom floor plan, as well as a gas fireplace, dining room, and the 5th bedroom upstairs has a private en-suite as well. Enjoy the outdoors of this gorgeous property which features a nice back patio with a fireplace, large shop, and a pond. This home checks all the boxes and more!
Last Agent to Sell the Property
Exit Realty Southern License #995702881 Listed on: 08/09/2022

Home Details
Home Type
- Single Family
Est. Annual Taxes
- $2,929
Year Built
- Built in 2018
Lot Details
- 4 Acre Lot
- Home fronts a pond
- Property fronts a county road
- Back and Front Yard
Home Design
- Craftsman Architecture
- Farmhouse Style Home
- Slab Foundation
- Frame Construction
- Cellulose Insulation
- Blown-In Insulation
- Shingle Roof
- Ridge Vents on the Roof
- Concrete Siding
- HardiePlank Type
- Hardboard
Interior Spaces
- 2,924 Sq Ft Home
- 2-Story Property
- Open Floorplan
- Crown Molding
- High Ceiling
- Ceiling Fan
- Gas Fireplace
- Propane Fireplace
- Double Pane Windows
- Awning
- ENERGY STAR Qualified Windows
- Plantation Shutters
- Custom Window Coverings
- Blinds
- Casement Windows
- Insulated Doors
- Pond Views
Kitchen
- Breakfast Area or Nook
- Walk-In Pantry
- Self-Cleaning Convection Oven
- Electric Oven
- Gas Cooktop
- Microwave
- Freezer
- Ice Maker
- Water Line To Refrigerator
- Dishwasher
- ENERGY STAR Qualified Appliances
- Kitchen Island
- Granite Countertops
- Self-Closing Drawers and Cabinet Doors
- Instant Hot Water
Bedrooms and Bathrooms
- 5 Bedrooms | 4 Main Level Bedrooms
- 4 Full Bathrooms
- Granite Bathroom Countertops
- Makeup or Vanity Space
- Dual Sinks
- Soaking Tub
- Walk-in Shower
- Exhaust Fan In Bathroom
- Linen Closet In Bathroom
Laundry
- Laundry Room
- Dryer
- Washer
Home Security
- Home Security System
- Security Lights
- Carbon Monoxide Detectors
- Fire and Smoke Detector
Parking
- Garage
- Parking Available
- Single Garage Door
- Garage Door Opener
- Driveway
Outdoor Features
- Covered patio or porch
- Fireplace in Patio
- Outdoor Fireplace
- Separate Outdoor Workshop
- Rain Gutters
Schools
- Cypress Cove Elementary School
- Lewis Middle School
- Sulphur High School
Farming
- Agricultural
- Pasture
Utilities
- High Efficiency Air Conditioning
- Humidity Control
- Central Heating and Cooling System
- Vented Exhaust Fan
- Underground Utilities
- Natural Gas Not Available
- Tankless Water Heater
- Gas Water Heater
- Private Sewer
- Phone Connected
- Satellite Dish
- Cable TV Available
Additional Features
- ENERGY STAR Qualified Equipment
- Stables
Listing and Financial Details
- Assessor Parcel Number 01191446
Community Details
Overview
- No Home Owners Association
- Community Lake
Amenities
- Laundry Facilities
Recreation
- Golf Course Community
- Fishing
- Hunting
- Park
- Dog Park
- Hiking Trails
- Bike Trail
Security
- 24-Hour Security
- Card or Code Access
Ownership History
Purchase Details
Home Financials for this Owner
Home Financials are based on the most recent Mortgage that was taken out on this home.Purchase Details
Home Financials for this Owner
Home Financials are based on the most recent Mortgage that was taken out on this home.Similar Homes in Sulphur, LA
Home Values in the Area
Average Home Value in this Area
Purchase History
| Date | Buyer | Sale Price | Title Company |
|---|---|---|---|
| Prince Hadley M | $529,000 | -- | |
| Richmond Paula Gail | $100,000 | None Available |
Mortgage History
| Date | Status | Borrower | Loan Amount |
|---|---|---|---|
| Open | Prince Hadley M | $487,800 | |
| Previous Owner | Richmond Paula Gail | $340,000 | |
| Previous Owner | Richmond Paula Gail | $85,000 |
Property History
| Date | Event | Price | Change | Sq Ft Price |
|---|---|---|---|---|
| 09/14/2022 09/14/22 | Sold | -- | -- | -- |
| 08/16/2022 08/16/22 | Pending | -- | -- | -- |
| 08/09/2022 08/09/22 | For Sale | $525,000 | -- | $180 / Sq Ft |
Tax History Compared to Growth
Tax History
| Year | Tax Paid | Tax Assessment Tax Assessment Total Assessment is a certain percentage of the fair market value that is determined by local assessors to be the total taxable value of land and additions on the property. | Land | Improvement |
|---|---|---|---|---|
| 2024 | $2,929 | $33,180 | $160 | $33,020 |
| 2023 | $2,929 | $33,180 | $160 | $33,020 |
| 2022 | $2,936 | $33,020 | $0 | $33,020 |
| 2021 | $2,954 | $33,180 | $160 | $33,020 |
| 2020 | $3,413 | $29,880 | $160 | $29,720 |
| 2019 | $19 | $160 | $160 | $0 |
| 2018 | $11 | $160 | $160 | $0 |
| 2017 | $18 | $160 | $160 | $0 |
Agents Affiliated with this Home
-
LAUREN BANE

Seller's Agent in 2022
LAUREN BANE
Exit Realty Southern
(713) 314-6466
241 Total Sales
-
Summer Richard-Boudreaux

Buyer's Agent in 2022
Summer Richard-Boudreaux
Castle Real Estate
(337) 802-9509
99 Total Sales
Map
Source: Greater Southern MLS
MLS Number: SWL22006279
APN: 01191446
- 2711 Shadowood Dr
- 1981 U S 90
- 2731 Sara Jane Dr
- 0 Tealwood Dr Unit SWL25003561
- 2740 King Oak Dr
- 0 Stegal Rd
- 916 Tana St
- 0 Kim St
- 1656 1660 Daigle Rd
- 0 Pete Seay Rd
- 0 S Frontage Rd Unit SWL23000364
- 0 W Napoleon St
- 1003 W Verdine St
- 213 Evelyn St
- 1515 Picard Rd
- 1001 W Verdine St
- 1052 Franklin St
- 1109 Mathew St
- 1668 Marsalise Rd
- 705 Roberta Dr
- 2022 Pete Seay Rd
- 2219 U S 90
- 2219 La 90 Hwy W
- 2029 Pete Seay Rd
- 2702 Redwood Dr
- 2189 Highway 90 W
- 2045 Pete Seay Rd
- 2706 Redwood Dr
- 2237 Highway 90 W
- 2174 Pete Seay Rd
- 2710 Redwood Dr
- 2180 Pete Seay Rd
- 2707 Redwood Dr
- 2167 Highway 90 W
- 2714 Redwood Dr
- 2710 Shadowood Dr
- 504 Redwood Dr
- 0 Redwood Dr
- 2703 Redwood Dr
- 2713 Redwood Dr

