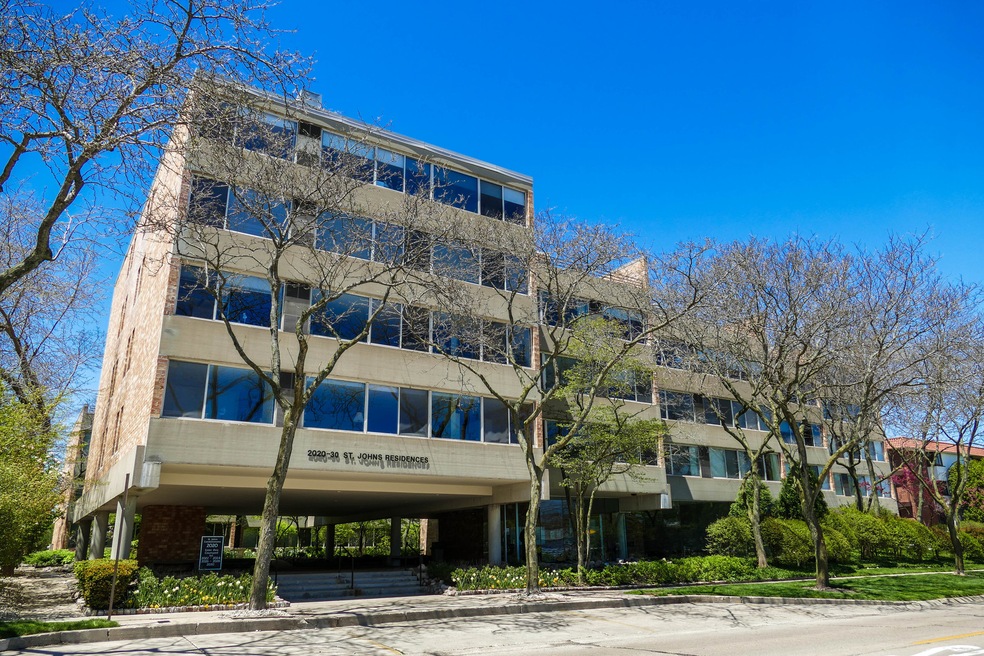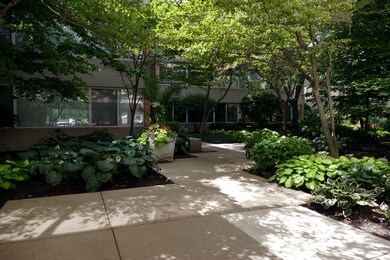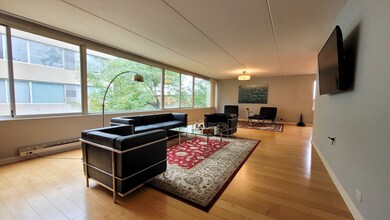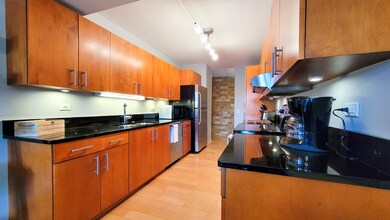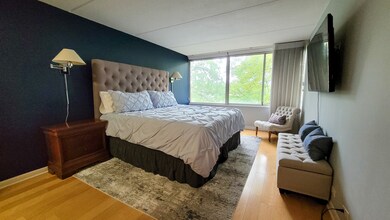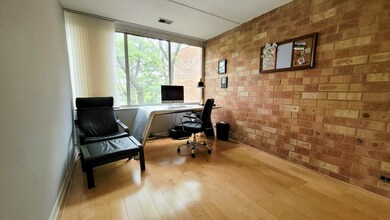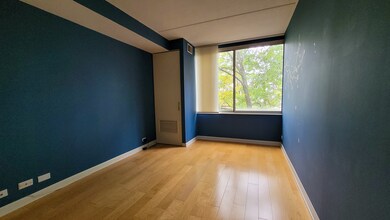
2022 Saint Johns Ave Unit 301 Highland Park, IL 60035
East Highland Park NeighborhoodEstimated Value: $346,000 - $377,000
Highlights
- Galley Kitchen
- Attached Garage
- Dry Bar
- Indian Trail Elementary School Rated A
- Breakfast Bar
- Property is near a bus stop
About This Home
As of May 2021Located near downtown Highland Park is this spacious condo with recently renovated bathrooms and kitchen. Hardwood floors, high end appliances and stone countertops. In unit laundry. Two heated and secure garage parking spots. Corner unit and top floor, steps away from the rooftop patio. Pet friendly with a convenient dog run on the side of the building. Additional storage in the basement. HVAC replaced in 2019. Three-story walk up. You will be located near North Shore's most desirable attractions. Ravinia, Rosewood Beach, and the Chicago Botanical Garden are just minutes away! Broker owned.
Last Agent to Sell the Property
Brokerocity Inc License #475190237 Listed on: 09/08/2020
Property Details
Home Type
- Condominium
Est. Annual Taxes
- $7,414
Year Built
- 1987
Lot Details
- Southern Exposure
- East or West Exposure
HOA Fees
- $505 per month
Parking
- Attached Garage
- Heated Garage
- Garage Transmitter
- Tandem Garage
- Garage Door Opener
- Driveway
- Parking Included in Price
- Garage Is Owned
Home Design
- Brick Exterior Construction
- Slab Foundation
- Tar and Gravel Roof
Interior Spaces
- Primary Bathroom is a Full Bathroom
- Dry Bar
Kitchen
- Galley Kitchen
- Breakfast Bar
- Oven or Range
- Dishwasher
- Disposal
Laundry
- Dryer
- Washer
Location
- Property is near a bus stop
Utilities
- Forced Air Heating and Cooling System
- Lake Michigan Water
Community Details
- Pets Allowed
Listing and Financial Details
- Homeowner Tax Exemptions
Ownership History
Purchase Details
Home Financials for this Owner
Home Financials are based on the most recent Mortgage that was taken out on this home.Purchase Details
Purchase Details
Home Financials for this Owner
Home Financials are based on the most recent Mortgage that was taken out on this home.Purchase Details
Home Financials for this Owner
Home Financials are based on the most recent Mortgage that was taken out on this home.Similar Homes in the area
Home Values in the Area
Average Home Value in this Area
Purchase History
| Date | Buyer | Sale Price | Title Company |
|---|---|---|---|
| Fiocchi Meredith | $250,000 | First American Title | |
| Fialko Tyler | $250,000 | Attorneys Title Guaranty Fun | |
| Elleven Russell | $227,000 | None Available | |
| Helfrich Clifford E | $206,000 | -- |
Mortgage History
| Date | Status | Borrower | Loan Amount |
|---|---|---|---|
| Open | Fiocchi Meredith | $242,500 | |
| Previous Owner | Elleven Russell | $136,200 | |
| Previous Owner | Helfrich Clifford E | $59,000 | |
| Previous Owner | Helfrich Clifford | $156,400 | |
| Previous Owner | Helfrich Clifford E | $157,800 | |
| Previous Owner | Helfrich Clifford E | $164,700 |
Property History
| Date | Event | Price | Change | Sq Ft Price |
|---|---|---|---|---|
| 05/13/2021 05/13/21 | Sold | $250,000 | -3.5% | $156 / Sq Ft |
| 01/19/2021 01/19/21 | Pending | -- | -- | -- |
| 09/08/2020 09/08/20 | For Sale | $259,000 | 0.0% | $161 / Sq Ft |
| 04/11/2015 04/11/15 | For Rent | $2,500 | 0.0% | -- |
| 04/11/2015 04/11/15 | Rented | $2,500 | 0.0% | -- |
| 09/20/2013 09/20/13 | Sold | $227,000 | -5.0% | $142 / Sq Ft |
| 08/10/2013 08/10/13 | Pending | -- | -- | -- |
| 08/01/2013 08/01/13 | Price Changed | $239,000 | -4.0% | $149 / Sq Ft |
| 07/10/2013 07/10/13 | For Sale | $249,000 | -- | $156 / Sq Ft |
Tax History Compared to Growth
Tax History
| Year | Tax Paid | Tax Assessment Tax Assessment Total Assessment is a certain percentage of the fair market value that is determined by local assessors to be the total taxable value of land and additions on the property. | Land | Improvement |
|---|---|---|---|---|
| 2024 | $7,414 | $102,640 | $11,526 | $91,114 |
| 2023 | $7,168 | $92,518 | $10,389 | $82,129 |
| 2022 | $7,168 | $85,594 | $11,413 | $74,181 |
| 2021 | $6,596 | $82,739 | $11,032 | $71,707 |
| 2020 | $6,387 | $82,739 | $11,032 | $71,707 |
| 2019 | $6,170 | $82,352 | $10,980 | $71,372 |
| 2018 | $5,972 | $83,325 | $12,023 | $71,302 |
| 2017 | $5,961 | $85,011 | $11,954 | $73,057 |
| 2016 | $5,732 | $82,206 | $11,380 | $70,826 |
| 2015 | $5,627 | $89,868 | $10,573 | $79,295 |
| 2014 | $5,806 | $81,846 | $10,707 | $71,139 |
| 2012 | $5,749 | $82,323 | $10,769 | $71,554 |
Agents Affiliated with this Home
-
Tyler Fialko
T
Seller's Agent in 2021
Tyler Fialko
Brokerocity Inc
(858) 775-3388
1 in this area
15 Total Sales
-
Doug Needler
D
Buyer's Agent in 2021
Doug Needler
William Doug Needler
(312) 671-3684
1 in this area
4 Total Sales
-
Chris Wegren

Seller's Agent in 2015
Chris Wegren
Baird Warner
(847) 942-7071
37 Total Sales
-

Buyer's Agent in 2015
Renee Devedjian
Baird & Warner
-
Kati Spaniak

Seller's Agent in 2013
Kati Spaniak
eXp Realty, LLC
(847) 533-9247
1 in this area
221 Total Sales
-
Mimi Goodyear

Seller Co-Listing Agent in 2013
Mimi Goodyear
@ Properties
19 Total Sales
Map
Source: Midwest Real Estate Data (MRED)
MLS Number: MRD10849321
APN: 16-23-110-264
- 2066 Saint Johns Ave Unit 105
- 2086 Saint Johns Ave Unit 402
- 391 Park Ave Unit 102
- 385 Vine Ave
- 654 Homewood Ave
- 2018 Linden Ave
- 661 Homewood Ave
- 572 Vine Ave
- 309 Central Ave
- 1789 Green Bay Rd Unit B
- 1984 Sunset Rd
- 1700 2nd St Unit 509A
- 493 Hazel Ave
- 0 Skokie Ave
- 147 Central Ave
- 891 Central Ave Unit 219
- 650 Walnut St Unit 301
- 935 Central Ave Unit 5
- 844 Deerfield Rd
- 1557 Green Bay Rd
- 2022 Saint Johns Ave Unit 301
- 2024 Saint Johns Ave Unit 101
- 2022 Saint Johns Ave Unit 201
- 2024 Saint Johns Ave Unit 202
- 2020 Saint Johns Ave Unit 101
- 2026 Saint Johns Ave Unit AVE2026
- 2026 Saint Johns Ave Unit AVE2026
- 2026 Saint Johns Ave Unit AVE2026
- 2026 Saint Johns Ave Unit AVE2026
- 2026 Saint Johns Ave Unit AVE2026
- 2026 Saint Johns Ave Unit AVE2026
- 2024 Saint Johns Ave Unit AVE2024
- 2024 Saint Johns Ave Unit AVE2024
- 2024 Saint Johns Ave Unit AVE2024
- 2024 Saint Johns Ave Unit AVE2024
- 2024 Saint Johns Ave Unit AVE2024
- 2024 Saint Johns Ave Unit AVE2024
- 2022 Saint Johns Ave Unit AVE2022
- 2022 Saint Johns Ave Unit AVE2022
- 2022 Saint Johns Ave Unit AVE2022
