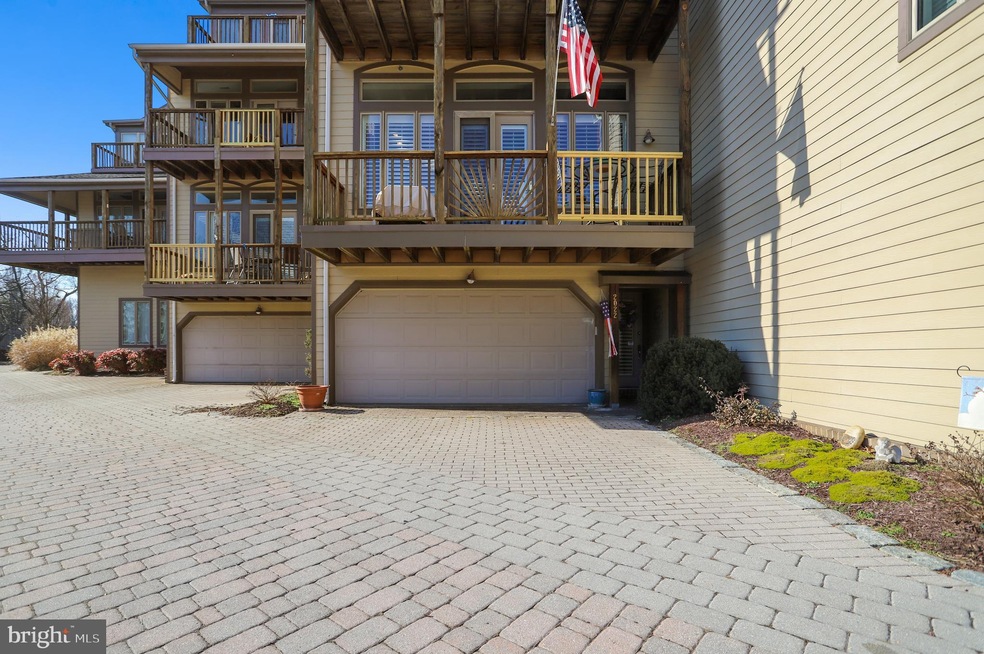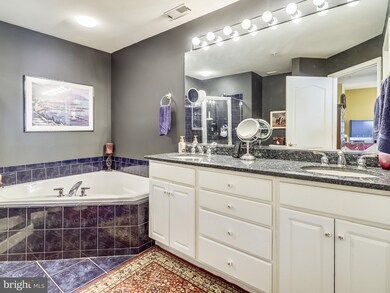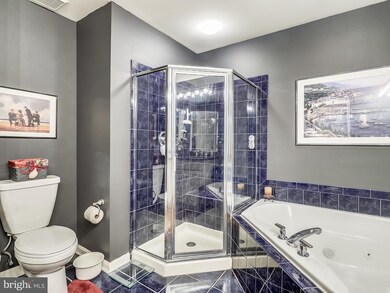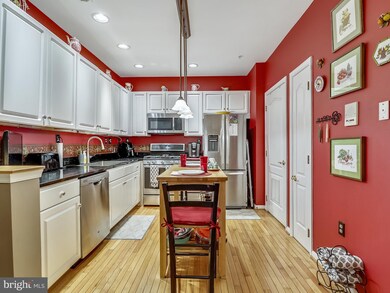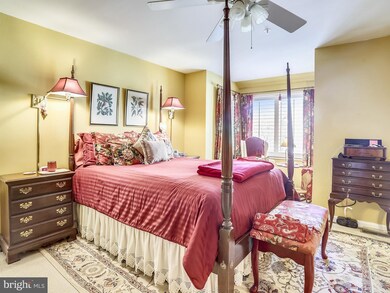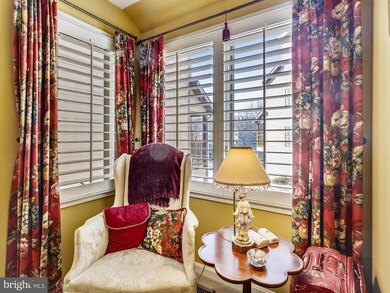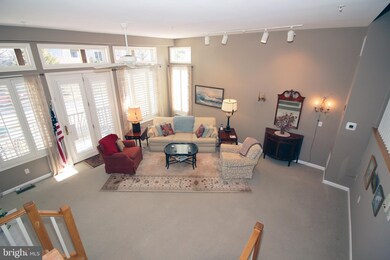
2022 Sams Way Unit 12A Annapolis, MD 21403
Victor Haven NeighborhoodHighlights
- 1,600 Feet of Waterfront
- Marina View
- 24-Hour Security
- Beach
- Private Beach
- Gated Community
About This Home
As of April 2022This home provides a PRIMARY BEDROOM featuring a bright, comfortable sitting area surrounded by windows, large bath with soaking tub, separate shower, double vanity, and large walk-in closet. The LOFT looks over the large and welcoming living area and CAN BE USED AS A 2ND BEDROOM FOR GUESTS and enjoys a separate full bath. The LIVING ROOM invites entertaining and features an 11’ ceiling, gas fireplace and a deck where you relax with views of the marina. The GOURMET KITCHEN features SS appliances and a pantry where you create fabulous meals and adjoins the dining area. Also located in this area is a closet and half bath. Coming soon is the new restaurant when what you want to make is reservations. The EXTRA BONUS IS AN INTERCOM that makes it possible to talk room to room and unlock the front door. No need to run to the door to see who is there. ARCHITECTURAL NICHES provide the owner a place to display decorating ideas. For safety there are smoke detectors and an automatic sprinkler system. The 2 CAR ATTACHED GARAGE with direct access to the home also features a 15x20 foot DRY STORAGE AREA. No lugging groceries through the weather from a distant parking area. Residents of this village enjoy the hand laid paving block roads and driveways, professional landscaping and an EXERCISE ROOM. This community offers a relaxing environment and luxury living that is without equal in Annapolis. The community features 24-hour guard at the entrance, 2 swimming pools, 4 tennis courts, walking/jogging trails, sandy beach, fishing and crabbing piers, picnic areas, rental kayaks, Pickleball Court, beach boat storage area, and access to the 200-slip deep water marina. Annapolis entertainment venues include fine dining, shopping, and sightseeing, the Navy Academy, St Johns College, Annapolis Symphony Orchestra, Maryland Hall for Creative Arts, nearby golf and more! Nearby major highways make BWI, Baltimore, Washington just a short drive.
Last Agent to Sell the Property
Berkshire Hathaway HomeServices PenFed Realty License #530177 Listed on: 01/25/2022

Townhouse Details
Home Type
- Townhome
Est. Annual Taxes
- $5,130
Year Built
- Built in 1998
Lot Details
- 1,600 Feet of Waterfront
- Home fronts navigable water
- Private Beach
- East Facing Home
- Extensive Hardscape
HOA Fees
Parking
- 2 Car Attached Garage
- Parking Storage or Cabinetry
Property Views
- Marina
- Harbor
Home Design
- Traditional Architecture
Interior Spaces
- 1,923 Sq Ft Home
- Property has 2 Levels
- Traditional Floor Plan
- Gas Fireplace
- Palladian Windows
- Living Room
- Dining Room
- Loft
- Crawl Space
Kitchen
- Gas Oven or Range
- Built-In Range
- Range Hood
- Built-In Microwave
- Dishwasher
- Disposal
Bedrooms and Bathrooms
- 2 Bedrooms
Laundry
- Dryer
- Washer
Home Security
- Security Gate
- Intercom
Outdoor Features
- Water Access
- Property near a bay
- Sport Court
- Outdoor Grill
Schools
- Georgetown East Elementary School
- Annapolis Middle School
- Annapolis High School
Utilities
- Forced Air Heating and Cooling System
- Natural Gas Water Heater
- Municipal Trash
Listing and Financial Details
- Assessor Parcel Number 020290190099128
Community Details
Overview
- Association fees include common area maintenance, exterior building maintenance, lawn maintenance, management, pool(s), reserve funds, road maintenance, security gate, snow removal, trash
- Chesapeake Harbour Subdivision
- Property Manager
Amenities
- Picnic Area
- Common Area
Recreation
- Beach
- Tennis Courts
- Community Pool
- Jogging Path
Pet Policy
- Dogs and Cats Allowed
Security
- 24-Hour Security
- Gated Community
- Fire and Smoke Detector
- Fire Sprinkler System
Ownership History
Purchase Details
Purchase Details
Purchase Details
Similar Homes in Annapolis, MD
Home Values in the Area
Average Home Value in this Area
Purchase History
| Date | Type | Sale Price | Title Company |
|---|---|---|---|
| Interfamily Deed Transfer | -- | None Available | |
| Deed | $360,000 | -- | |
| Deed | $180,000 | -- |
Mortgage History
| Date | Status | Loan Amount | Loan Type |
|---|---|---|---|
| Open | $100,000 | Credit Line Revolving | |
| Closed | -- | No Value Available |
Property History
| Date | Event | Price | Change | Sq Ft Price |
|---|---|---|---|---|
| 04/08/2022 04/08/22 | Sold | $500,000 | -4.7% | $260 / Sq Ft |
| 03/17/2022 03/17/22 | Pending | -- | -- | -- |
| 03/03/2022 03/03/22 | Price Changed | $524,900 | -7.9% | $273 / Sq Ft |
| 02/15/2022 02/15/22 | Price Changed | $569,900 | -1.7% | $296 / Sq Ft |
| 01/25/2022 01/25/22 | For Sale | $580,000 | -- | $302 / Sq Ft |
Tax History Compared to Growth
Tax History
| Year | Tax Paid | Tax Assessment Tax Assessment Total Assessment is a certain percentage of the fair market value that is determined by local assessors to be the total taxable value of land and additions on the property. | Land | Improvement |
|---|---|---|---|---|
| 2024 | $5,549 | $503,133 | $0 | $0 |
| 2023 | $5,182 | $471,100 | $235,500 | $235,600 |
| 2022 | $4,892 | $464,700 | $0 | $0 |
| 2021 | $5,991 | $458,300 | $0 | $0 |
| 2020 | $11,059 | $451,900 | $225,900 | $226,000 |
| 2019 | $11,069 | $451,900 | $225,900 | $226,000 |
| 2018 | $4,582 | $451,900 | $225,900 | $226,000 |
| 2017 | $2,720 | $480,700 | $0 | $0 |
| 2016 | -- | $457,600 | $0 | $0 |
| 2015 | -- | $434,500 | $0 | $0 |
| 2014 | -- | $411,400 | $0 | $0 |
Agents Affiliated with this Home
-
Peg Ewing

Seller's Agent in 2022
Peg Ewing
BHHS PenFed (actual)
(410) 562-8708
15 in this area
18 Total Sales
-
Georgie Berkinshaw

Buyer's Agent in 2022
Georgie Berkinshaw
Coldwell Banker (NRT-Southeast-MidAtlantic)
(443) 994-4456
11 in this area
157 Total Sales
Map
Source: Bright MLS
MLS Number: MDAA2021282
APN: 02-901-90099128
- 7015 Chesapeake Harbour Dr Unit 23B
- 1142 Lake Heron Dr
- 1125 Lake Heron Dr Unit 3A
- 2175 Chesapeake Harbour Dr
- 2186 Chesapeake Harbour Dr E
- 7022 Channel Village Ct Unit T2
- 2680 Claibourne Ct
- 2004 Quay Village Ct Unit 2
- 2012 Quay Village Ct Unit 202
- 1012 Carrs Rd
- 2657 Carrollton Rd
- 17 Edgewood Green Ct
- 1004 Blackwell Rd
- 2644 Claibourne Rd
- 7101 Bay Front Dr Unit 204
- 7101 Bay Front Dr Unit 400
- 911 Breakwater Dr
- 2512 Lyon Dr
- 2632 Carrollton Rd
- 2514 Lyon Dr
