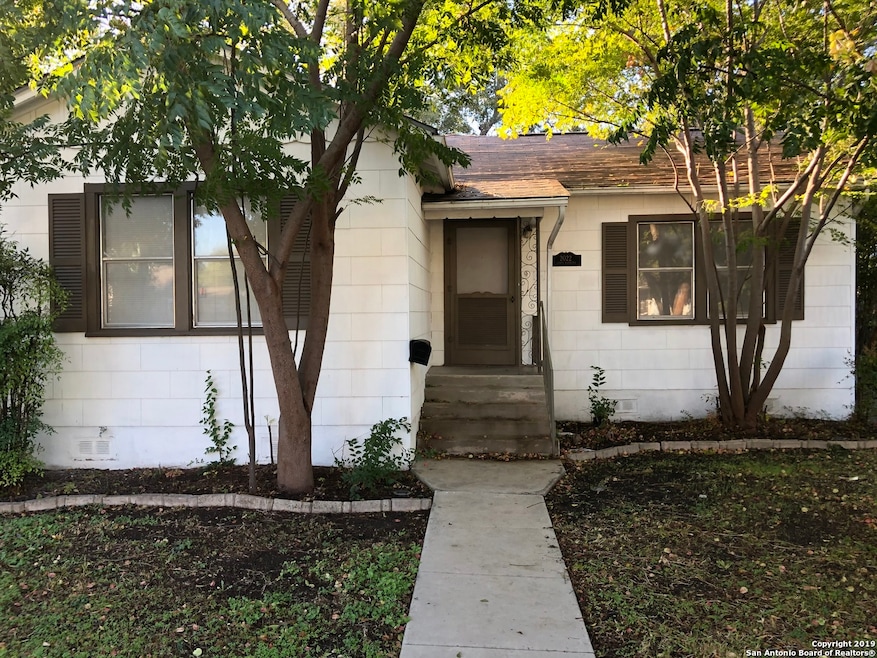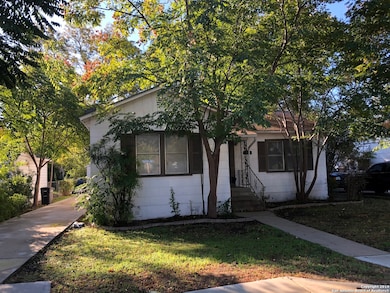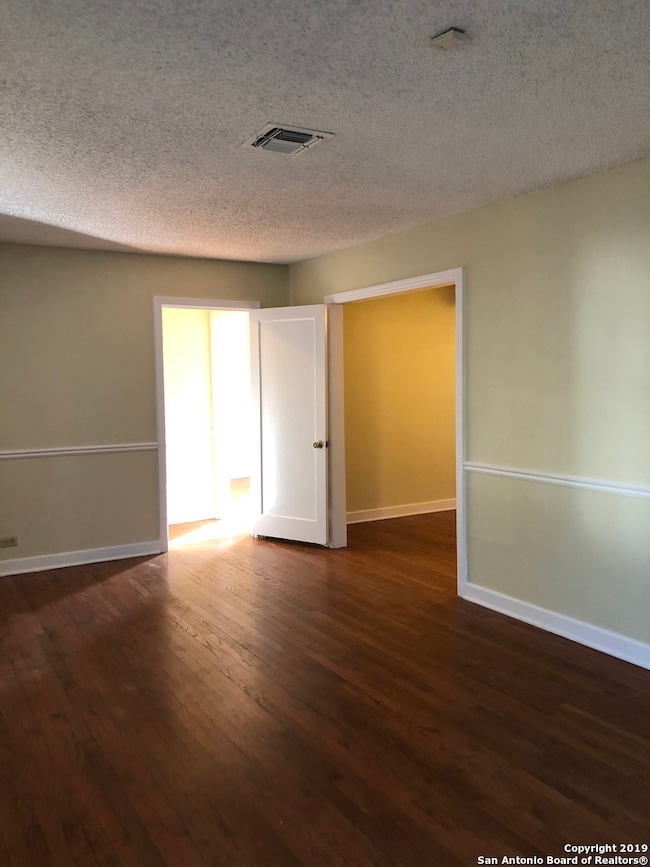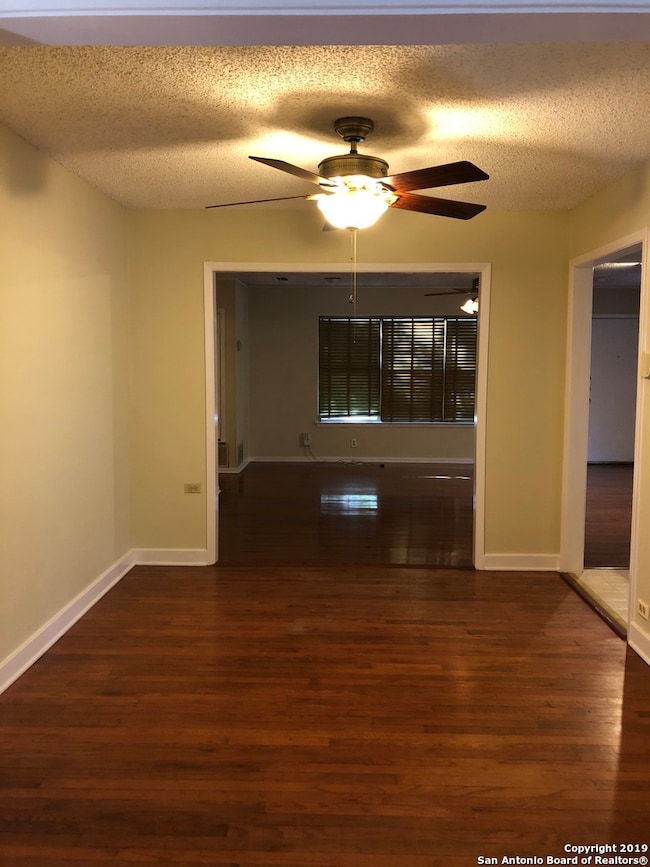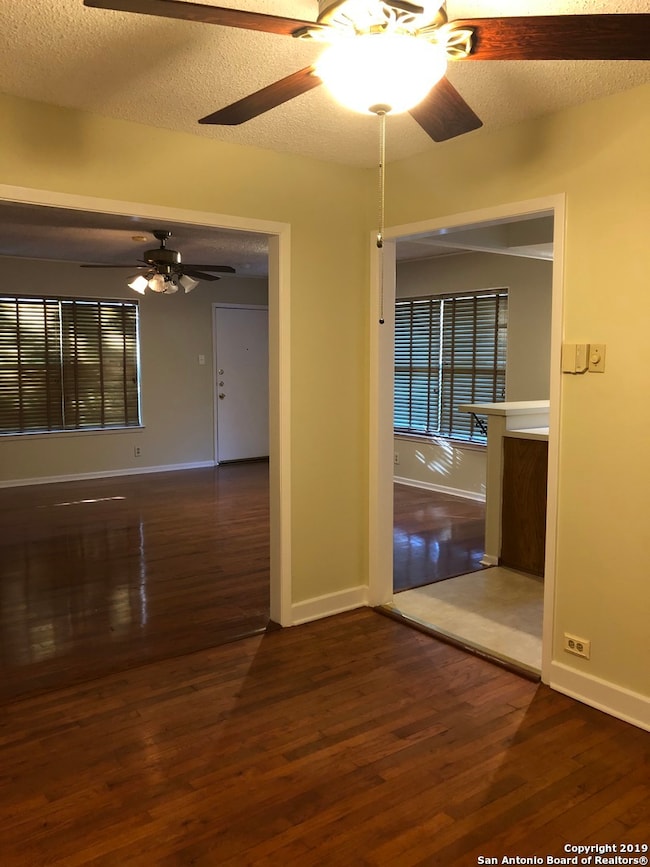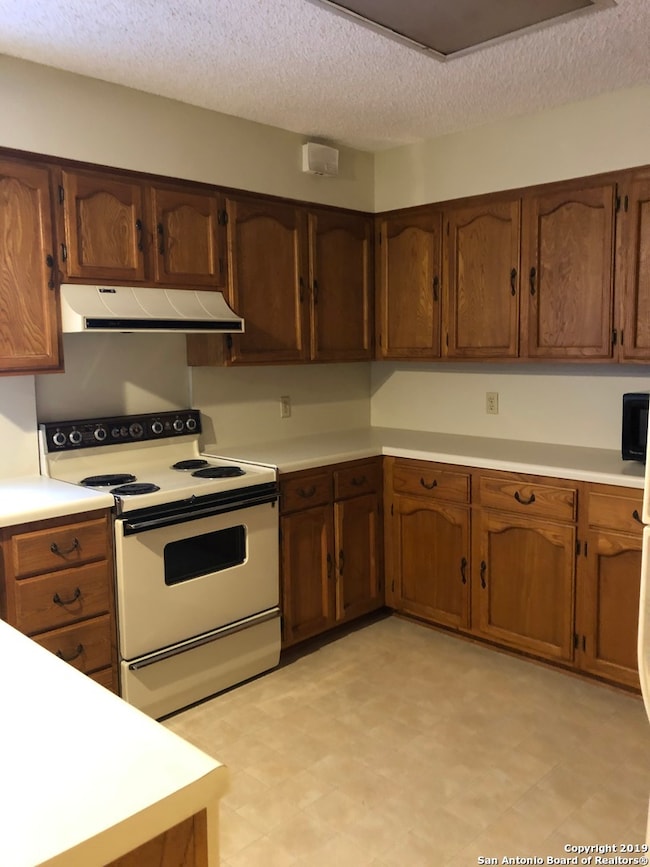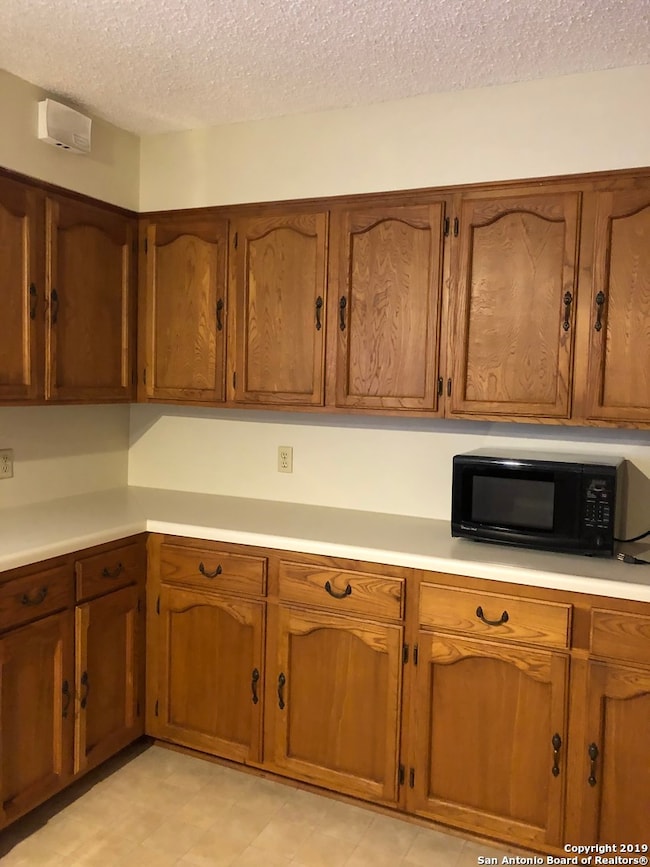2022 Santa Barbara San Antonio, TX 78201
Los Angeles Heights - Keystone Neighborhood
2
Beds
2
Baths
1,525
Sq Ft
6,098
Sq Ft Lot
Highlights
- Mature Trees
- Two Living Areas
- Central Heating and Cooling System
- Wood Flooring
- Outdoor Storage
- Ceiling Fan
About This Home
Welcome to this cute, well-maintained 2-bedroom home located in an established and quiet neighborhood. This charming property features beautiful hardwood floors throughout and tile flooring in the kitchen and bathrooms. The refrigerator and dryer are included, offering added convenience for the new tenant. Pet Policy Dogs only Maximum of 2 dogs Each under 25 lbs This home is perfect for those seeking comfort, character, and a great location.
Home Details
Home Type
- Single Family
Est. Annual Taxes
- $5,734
Year Built
- Built in 1948
Lot Details
- 6,098 Sq Ft Lot
- Chain Link Fence
- Mature Trees
Home Design
- Slab Foundation
- Composition Roof
Interior Spaces
- 1,525 Sq Ft Home
- 1-Story Property
- Ceiling Fan
- Window Treatments
- Two Living Areas
- Dryer
Kitchen
- Stove
- Ice Maker
- Dishwasher
Flooring
- Wood
- Ceramic Tile
Bedrooms and Bathrooms
- 2 Bedrooms
- 2 Full Bathrooms
Outdoor Features
- Outdoor Storage
- Rain Gutters
Schools
- Franklin Elementary School
- Whittier Middle School
- Edison High School
Utilities
- Central Heating and Cooling System
- Heating System Uses Natural Gas
- Cable TV Available
Community Details
- Los Angeles Heights Subdivision
Listing and Financial Details
- Rent includes noinc
- Assessor Parcel Number 084970120050
Map
Source: San Antonio Board of REALTORS®
MLS Number: 1922756
APN: 08497-012-0050
Nearby Homes
- 2018 Santa Barbara
- 1915 Pasadena
- 1006 West Ave
- 2209 Sacramento
- 1718 Santa Barbara
- 2020 Fresno
- 1722 W Ridgewood Ct
- 211 Mary Louise Dr
- 1636 Santa Anna
- 2305 Fresno
- 2313 Fresno
- 1626 Santa Anna
- 1634 W Ridgewood Ct
- 602 Viendo
- 254 Quentin Dr
- 1555 W Lullwood Ave
- 268 North Dr
- 331 Furr Dr
- 2106 Lee Hall
- 2114 Lee Hall
- 2005 Santa Anna
- 2005 Santa Anna Unit 2
- 2005 Santa Anna Unit 1
- 2225 W Olmos Dr
- 2225 W Olmos Dr
- 2318 W Olmos Dr
- 2225 W Olmos Dr
- 2227 W Olmos Dr
- 2909 Fredericksburg Rd
- 2803 Fredericksburg Rd
- 342 Leming Dr
- 1823 Clower
- 1930 W Hermosa Dr
- 110 Santa Paula Ave
- 1735 W Gramercy Place
- 206 Babcock Rd
- 3101 N Elmendorf St Unit 1
- 2112 W Gramercy Place
- 623 Donaldson Ave
- 623 Donaldson Ave
