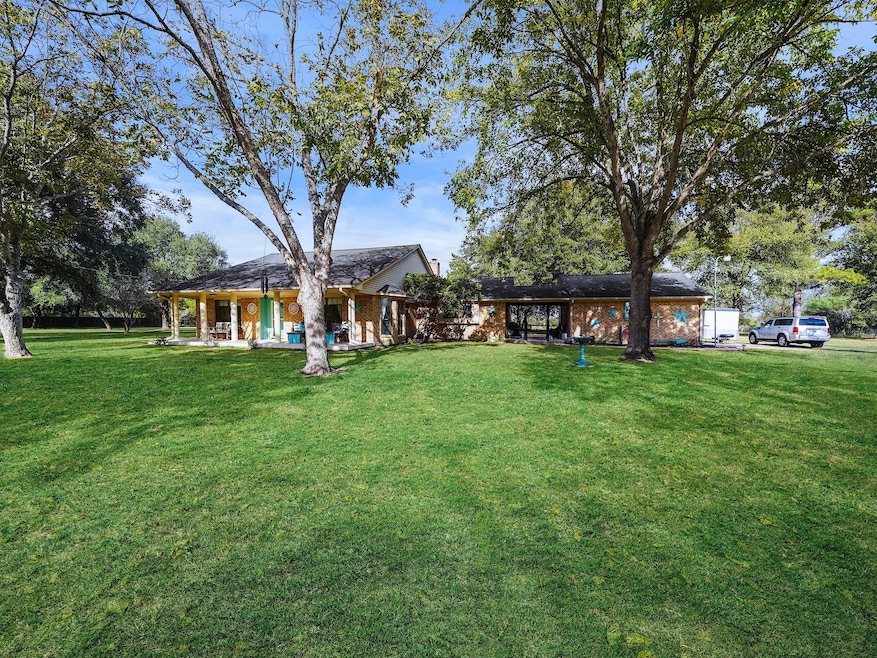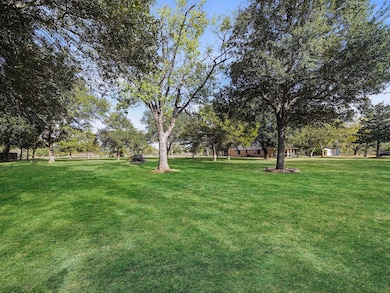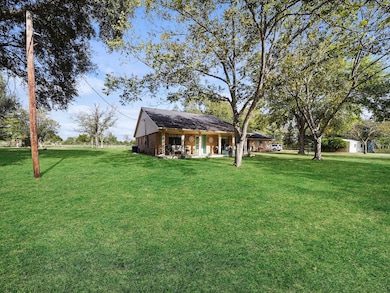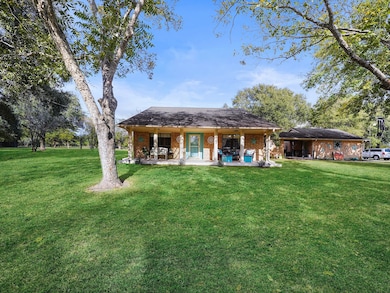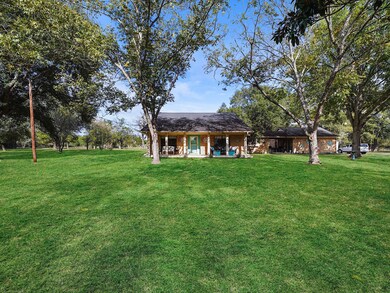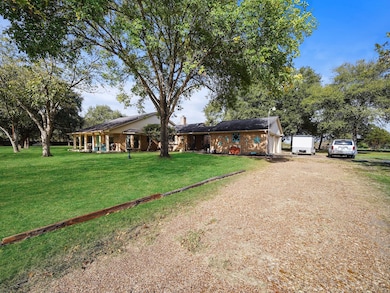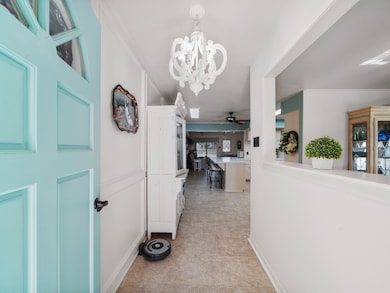Estimated payment $2,949/month
Highlights
- Deck
- Traditional Architecture
- Private Yard
- Vaulted Ceiling
- Hydromassage or Jetted Bathtub
- Covered Patio or Porch
About This Home
Welcome to your own private escape on 2+ peaceful acres in Sealy. This inviting 3-bedroom, 2-bath home offers warm, comfortable living with a spacious living room highlighted by a soaring vaulted ceiling, a bright kitchen with a breakfast bar, a formal dining room perfect for gatherings, and generously sized bedrooms. Enjoy a relaxing jetted tub, an oversized utility room with a sink, and plenty of storage throughout. Outdoors, the property truly shines with a 20×40 climate-controlled workshop, a 20×34 warehouse, and a 12×16 garden shop, giving you endless space for projects, equipment, or hobbies. Mature shade trees, wide-open green space, an extended patio, and a covered breezeway create a peaceful setting to unwind and enjoy country living. This is the ideal blend of comfort, space, and Texas tranquility.
Home Details
Home Type
- Single Family
Est. Annual Taxes
- $3,710
Year Built
- Built in 1981
Lot Details
- 2.08 Acre Lot
- Cleared Lot
- Private Yard
- Side Yard
Parking
- 2 Car Garage
- Garage Door Opener
Home Design
- Traditional Architecture
- Brick Exterior Construction
- Slab Foundation
- Composition Roof
Interior Spaces
- 2,062 Sq Ft Home
- 1-Story Property
- Vaulted Ceiling
- Ceiling Fan
- Electric Fireplace
- Family Room Off Kitchen
- Dining Room
- Utility Room
- Washer and Electric Dryer Hookup
- Security System Owned
Kitchen
- Breakfast Bar
- Electric Oven
- Electric Cooktop
- Microwave
- Dishwasher
- Disposal
Flooring
- Carpet
- Vinyl Plank
- Vinyl
Bedrooms and Bathrooms
- 3 Bedrooms
- 2 Full Bathrooms
- Double Vanity
- Hydromassage or Jetted Bathtub
Outdoor Features
- Deck
- Covered Patio or Porch
- Separate Outdoor Workshop
- Shed
Schools
- Sealy Elementary School
- Sealy Junior High School
- Sealy High School
Utilities
- Central Heating and Cooling System
- Well
- Septic Tank
Community Details
- A005 San Felipe De Austin Subdivision
Map
Home Values in the Area
Average Home Value in this Area
Tax History
| Year | Tax Paid | Tax Assessment Tax Assessment Total Assessment is a certain percentage of the fair market value that is determined by local assessors to be the total taxable value of land and additions on the property. | Land | Improvement |
|---|---|---|---|---|
| 2025 | $1,570 | $224,184 | $135,216 | $208,111 |
| 2024 | $3,423 | $203,804 | $31,230 | $172,574 |
| 2023 | $5,547 | $323,685 | $123,782 | $199,903 |
| 2022 | $3,780 | $203,804 | $31,230 | $172,574 |
| 2021 | $4,057 | $203,558 | $31,230 | $172,328 |
| 2020 | $2,554 | $203,558 | $31,230 | $172,328 |
| 2019 | $4,318 | $203,502 | $31,230 | $172,272 |
| 2018 | $4,310 | $203,502 | $31,230 | $172,272 |
| 2017 | $3,963 | $209,446 | $31,230 | $178,216 |
| 2016 | $3,603 | $190,206 | $37,191 | $153,015 |
| 2015 | -- | $158,203 | $25,592 | $132,611 |
| 2014 | -- | $158,203 | $25,592 | $132,611 |
Property History
| Date | Event | Price | List to Sale | Price per Sq Ft |
|---|---|---|---|---|
| 11/19/2025 11/19/25 | For Sale | $500,000 | -- | $242 / Sq Ft |
Source: Houston Association of REALTORS®
MLS Number: 69487356
APN: R000022427
- 2170 Skrivanek Rd
- 000 10th Ave
- 0 Rd
- 400 6th St
- TBD 6th St
- 000 Campo Santo St
- 224 Avenue F St
- 000 Campo Santo St
- 0 Meyer Rd
- 0 Interstate 10 Frontage Rd
- 000 Bartlett Rd Tract 2 Rd
- 11712 Fm 1458 Rd
- 11712 Fm 1458 Rd
- 31030 Sun Valley Dr
- 31031 Sun Valley Dr
- 31211 Blaze Brook Ct
- 2603 Daisy Meadow Place
- 31047 Sun Valley Dr
- 10932 Mlcak Rd
- 7626 Farm To Market 1458
- 1166 Manak Rd
- 4223 Baron de Bastrop St
- 3749 Lazy River Dr
- 1408 Ward Bend Rd
- 422 Silliman St
- 1002 Fowlkes St
- 826 Fowlkes St
- 235 N Fowlkes St
- 203 Maler Rd
- 517 Atchison St
- 913 Atchison St
- 1353 Seidel Rd
- 430 Schmidt Rd Unit B-4
- 430 Schmidt Rd Unit A-2
- 1100 Us-90 Hwy W
- 566 Schmidt Rd
- 1400 Eagle Lake Rd
- 1130 Miller Rd
- 1500 Hwy 90 W
- 1506 Eagle Lake Rd
