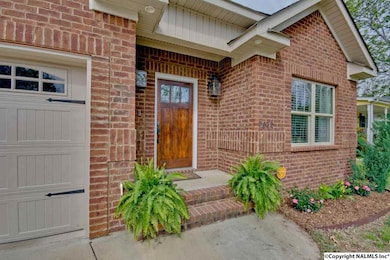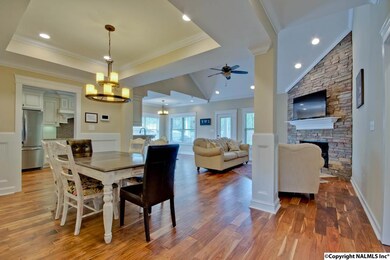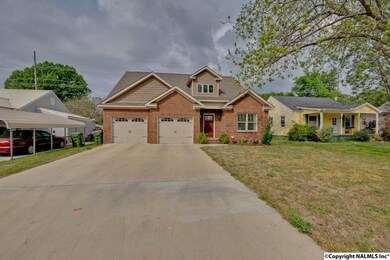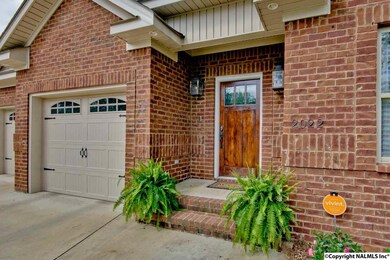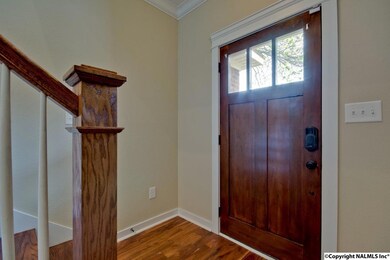
2022 Stanford Dr SW Huntsville, AL 35801
Medical District NeighborhoodEstimated Value: $439,000 - $589,000
Highlights
- Open Floorplan
- Main Floor Primary Bedroom
- Double Oven
- Huntsville High School Rated A
- No HOA
- 2-minute walk to Council High Memorial Park
About This Home
As of July 2017Fantastic full brick home in a great location! Just minutes to downtown and Huntsville Hospital. This custom home, built in 2014, is full of high end features. Custom cabinets, double ovens and hammered copper sink are just a few of the amenities in this wonderful kitchen. You have 3 walk in closets in the downstairs master suite plus a large tiled shower and custom cabinets. Two other bedrooms are downstairs along with another full bathroom. Upstairs, the bedroom and loft bonus room share a full bathroom to make a nice guest suite. The lovely covered porch gives you a place to enjoy your fenced back yard. You'll have plenty of parking for guests plus a 2 car garage. Come see us now!
Last Agent to Sell the Property
Weichert Realtors-The Sp Plce License #104749 Listed on: 04/19/2017

Home Details
Home Type
- Single Family
Est. Annual Taxes
- $2,482
Year Built
- Built in 2014
Lot Details
- 7,405 Sq Ft Lot
- Lot Dimensions are 60 x 128.1 x 60.1 x 124.8
Home Design
- Slab Foundation
Interior Spaces
- 2,447 Sq Ft Home
- Property has 2 Levels
- Open Floorplan
- Gas Log Fireplace
- Double Pane Windows
Kitchen
- Double Oven
- Cooktop
- Microwave
- Dishwasher
- Disposal
Bedrooms and Bathrooms
- 4 Bedrooms
- Primary Bedroom on Main
- 3 Full Bathrooms
Schools
- Huntsville Elementary School
- Huntsville High School
Utilities
- Two cooling system units
- Multiple Heating Units
Community Details
- No Home Owners Association
- Madison Heights Subdivision
Listing and Financial Details
- Tax Lot 12
- Assessor Parcel Number 1701013003047000
Ownership History
Purchase Details
Home Financials for this Owner
Home Financials are based on the most recent Mortgage that was taken out on this home.Purchase Details
Home Financials for this Owner
Home Financials are based on the most recent Mortgage that was taken out on this home.Purchase Details
Home Financials for this Owner
Home Financials are based on the most recent Mortgage that was taken out on this home.Similar Homes in the area
Home Values in the Area
Average Home Value in this Area
Purchase History
| Date | Buyer | Sale Price | Title Company |
|---|---|---|---|
| Emerson Betsy D | -- | None Available | |
| Emerson Chad D | $325,000 | None Available | |
| Milner Timothy S | $285,000 | None Available |
Mortgage History
| Date | Status | Borrower | Loan Amount |
|---|---|---|---|
| Open | Emerson Betsy D | $159,200 | |
| Closed | Emerson Chad D | $155,000 | |
| Open | Emerson Chad D | $260,000 | |
| Previous Owner | Milner Timothy S | $228,000 | |
| Previous Owner | Ellis Mark A | $61,400 |
Property History
| Date | Event | Price | Change | Sq Ft Price |
|---|---|---|---|---|
| 10/12/2017 10/12/17 | Off Market | $325,000 | -- | -- |
| 07/14/2017 07/14/17 | Sold | $325,000 | -4.1% | $133 / Sq Ft |
| 06/12/2017 06/12/17 | Pending | -- | -- | -- |
| 05/10/2017 05/10/17 | Price Changed | $339,000 | -1.7% | $139 / Sq Ft |
| 04/19/2017 04/19/17 | For Sale | $345,000 | +21.1% | $141 / Sq Ft |
| 09/16/2015 09/16/15 | Off Market | $285,000 | -- | -- |
| 05/22/2015 05/22/15 | Sold | $285,000 | -18.6% | $117 / Sq Ft |
| 04/20/2015 04/20/15 | Pending | -- | -- | -- |
| 10/08/2014 10/08/14 | For Sale | $350,000 | -- | $143 / Sq Ft |
Tax History Compared to Growth
Tax History
| Year | Tax Paid | Tax Assessment Tax Assessment Total Assessment is a certain percentage of the fair market value that is determined by local assessors to be the total taxable value of land and additions on the property. | Land | Improvement |
|---|---|---|---|---|
| 2024 | $2,482 | $43,620 | $4,500 | $39,120 |
| 2023 | $2,482 | $43,620 | $4,500 | $39,120 |
| 2022 | $1,831 | $32,400 | $3,500 | $28,900 |
| 2021 | $3,676 | $63,380 | $5,580 | $57,800 |
| 2020 | $1,615 | $28,680 | $1,400 | $27,280 |
| 2019 | $1,615 | $28,680 | $1,400 | $27,280 |
| 2018 | $1,605 | $28,500 | $0 | $0 |
| 2017 | $3,015 | $51,980 | $0 | $0 |
| 2016 | $1,508 | $26,000 | $0 | $0 |
| 2015 | $3,305 | $51,980 | $0 | $0 |
| 2014 | $951 | $16,400 | $0 | $0 |
Agents Affiliated with this Home
-
Paula Cook

Seller's Agent in 2017
Paula Cook
Weichert Realtors The Space Place
(256) 998-8713
169 Total Sales
-
Rob Abercrombie

Buyer's Agent in 2017
Rob Abercrombie
Capstone Realty LLC Huntsville
(256) 652-9500
206 Total Sales
-
R
Seller's Agent in 2015
Roy Claytor
Crye-Leike
-
K
Buyer's Agent in 2015
Kristin Walden
First Choice Real Estate
Map
Source: ValleyMLS.com
MLS Number: 1066923
APN: 17-01-01-3-003-047.000
- 2026 Princeton Blvd SW
- 1927 Vanderbilt Cir SW
- 2010 Sewanee Rd SW
- 514 Marsheutz Ave SW
- 207 Marsheutz Ave SW
- 205 Marsheutz Ave SW
- 203 Marsheutz Ave SW
- 201 Marsheutz Ave SW
- 2107 Boardman St SW
- 2013 1st St SW
- 2021 1st St SW
- 2534 Freeman Rd SW
- 2542 Freeman Rd SW
- 624 Vance Rd SW
- 2522 Roland Rd SW
- 212 Longwood Dr SE
- 209 Marsheutz Ave SE
- 2703 8th Ave SW
- 2804 Dupree Rd SW
- 2805 7th Ave SW
- 2022 Stanford Dr SW
- 2020 Stanford Dr SW
- 2024 Stanford Dr SW
- 2018 Stanford Dr SW
- 2026 Stanford Dr SW
- 2028 Stanford Dr SW
- 2016 Stanford Dr SW
- 2021 Stanford Dr SW
- 2023 Stanford Dr SW
- 2025 Stanford Dr SW
- 2025 Vanderbilt Dr SW
- 2029 Vanderbilt Dr SW
- 2023 Vanderbilt Dr SW
- 2017 Stanford Dr SW
- 2014 Stanford Dr SW
- 2030 Stanford Dr SW
- 2027 Stanford Dr SW
- 2031 Vanderbilt Dr SW
- 2021 Vanderbilt Dr SW
- 2015 Stanford Dr SW

