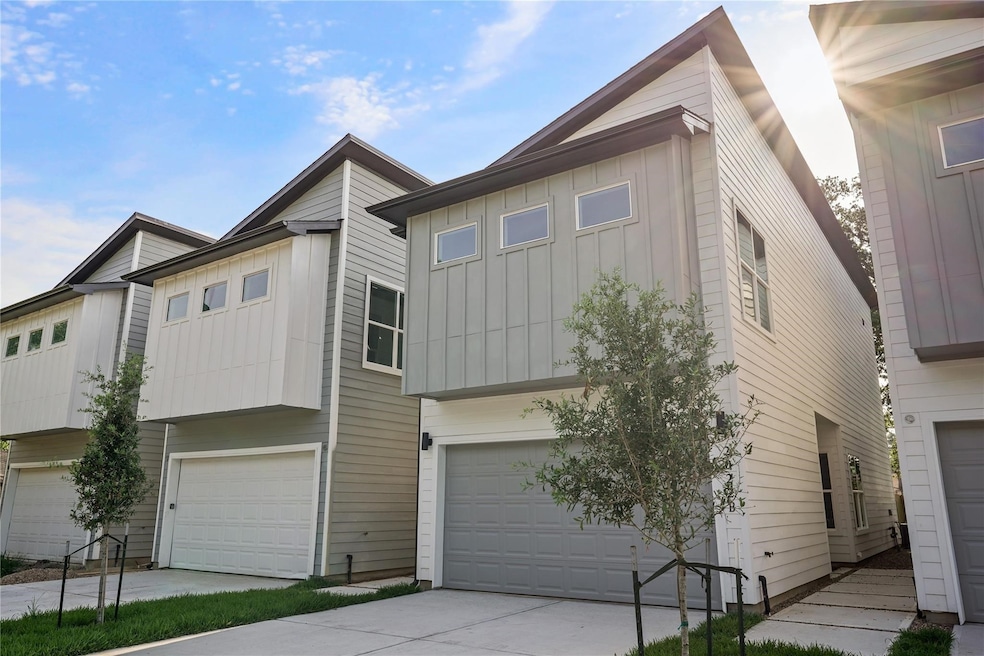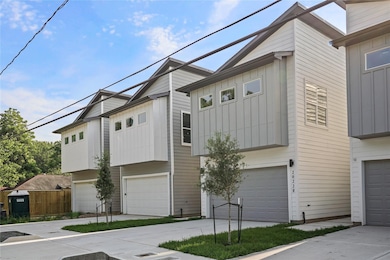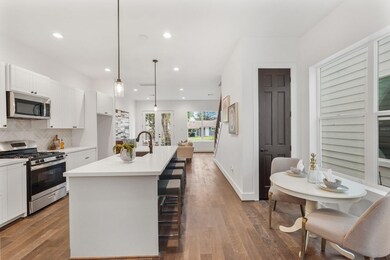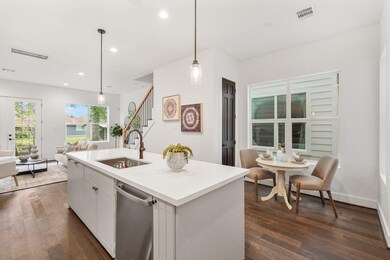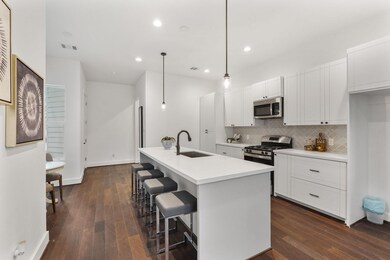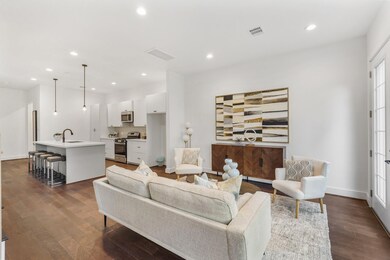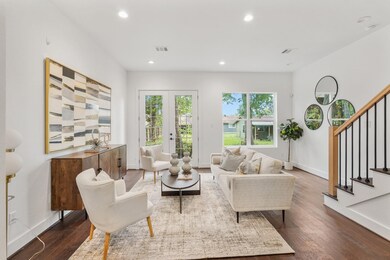2022 Thonig Rd Unit C Houston, TX 77055
Spring Branch East Neighborhood
3
Beds
2.5
Baths
1,792
Sq Ft
2,212
Sq Ft Lot
Highlights
- Contemporary Architecture
- 2 Car Attached Garage
- Double Vanity
- Engineered Wood Flooring
- Soaking Tub
- Breakfast Bar
About This Home
Very cool, detached two-story townhome with double driveway AND backyard!! Beautifully finished, lots of natural light, quartz countertops, stainless appliances, soft closing cabinets and drawers, and a gorgeous primary bathroom with frameless shower enclosure and free-standing tub - one-year old refrigerator, washer and dryer are included!! Easy access to all major highways, the works!
Townhouse Details
Home Type
- Townhome
Est. Annual Taxes
- $5,868
Year Built
- Built in 2023
Lot Details
- 2,212 Sq Ft Lot
- West Facing Home
- Back Yard Fenced
Parking
- 2 Car Attached Garage
Home Design
- Contemporary Architecture
Interior Spaces
- 1,792 Sq Ft Home
- 2-Story Property
- Ceiling Fan
- Living Room
- Combination Kitchen and Dining Room
- Utility Room
Kitchen
- Breakfast Bar
- Electric Oven
- Gas Cooktop
- Microwave
- Dishwasher
- Kitchen Island
- Self-Closing Drawers and Cabinet Doors
- Disposal
Flooring
- Engineered Wood
- Carpet
- Tile
Bedrooms and Bathrooms
- 3 Bedrooms
- Double Vanity
- Soaking Tub
- Bathtub with Shower
- Separate Shower
Laundry
- Dryer
- Washer
Eco-Friendly Details
- Energy-Efficient Thermostat
Schools
- Housman Elementary School
- Landrum Middle School
- Northbrook High School
Utilities
- Central Heating and Cooling System
- Heating System Uses Gas
- Programmable Thermostat
- Cable TV Available
Listing and Financial Details
- Property Available on 8/1/25
- 12 Month Lease Term
Community Details
Overview
- Thonig Tract Subdivision
Pet Policy
- No Pets Allowed
Map
Source: Houston Association of REALTORS®
MLS Number: 84849728
APN: 1451800010003
Nearby Homes
- 2038 Thonig Rd
- 2036 Thonig Rd
- 2034 Thonig Rd
- 2044 Thonig Rd
- 2003 Thonig Rd
- 2106 Antoine Dr
- 11217 Todd St
- 1939 Woodvine Dr
- 7703 S Fall Run Crossing
- 1911 Thonig Rd
- 7714 S Fall Run Crossing
- 2206 Silverbonnet St
- 7703 Jacquelyn Oaks Rd
- 2218 Silverbonnet St
- 2207 Silverbonnet St
- 7714 Johanna Park Dr
- 7710 Sky Dweller Dr
- 7718 Sky Dweller Dr
- 7723 Sky Dweller Dr
- 1941 Johanna Dr
- 7625 Hammerly Blvd Unit 320
- 11209 Todd St Unit B
- 2116 Thonig Rd Unit 4
- 2102 Antoine Dr
- 2102 Antoine Dr Unit 2201
- 2102 Antoine Dr Unit 3307
- 2102 Antoine Dr Unit 4316
- 2102 Antoine Dr Unit 1105
- 2102 Antoine Dr Unit 1113
- 2102 Antoine Dr Unit 4105
- 2102 Antoine Dr Unit 3314
- 2102 Antoine Dr Unit 3312
- 2102 Antoine Dr Unit 3304
- 2102 Antoine Dr Unit 2306
- 2102 Antoine Dr Unit 4301
- 2102 Antoine Dr Unit 3313LL
- 2102 Antoine Dr Unit 4314
- 2102 Antoine Dr Unit 4310
- 2102 Antoine Dr Unit 4308
- 2102 Antoine Dr Unit 3308
