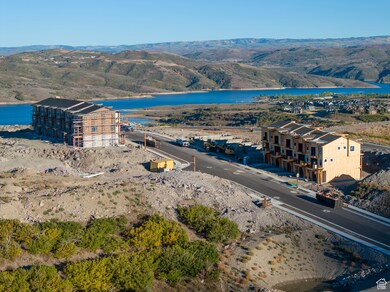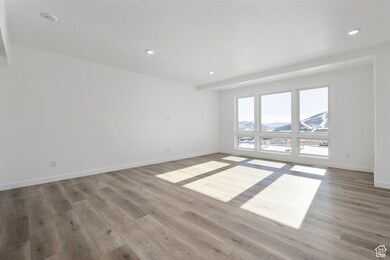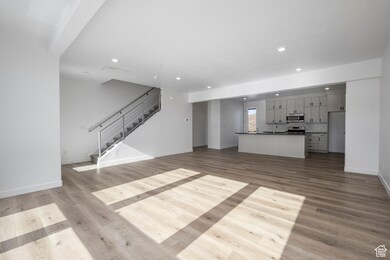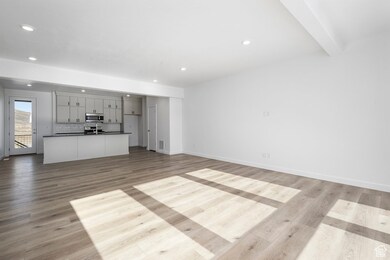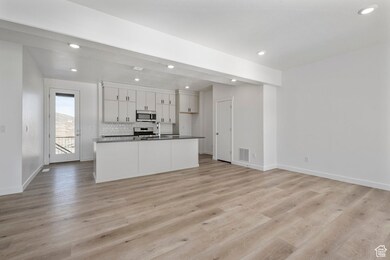
2022 W Pinnacle Ln Unit I-5 Heber City, UT 84032
Estimated payment $9,177/month
Highlights
- Lake View
- Home Energy Score
- Community Pool
- Midway Elementary School Rated A-
- Clubhouse
- Covered patio or porch
About This Home
**Garbett Homes is offering incredible incentives when you use our preferred lender! Contact the listing agent today for details and take advantage of this amazing opportunity.** Welcome to The Pointe at Current where cutting-edge design meets mountain resort living! Located in the stunning Wasatch Mountains between Park City and Heber City, this exceptional townhome offers the perfect fusion of luxury and sustainability along the west shore of Jordanelle Reservoir. Enjoy proximity to world-class hiking, biking, skiing, and snowboarding, as well as the serene waters of Jordanelle Lake making this home a year-round gateway to outdoor adventure. A closely located underpass beneath SB450 ensures seamless access to Deer Valley Resort, providing effortless access to the best of mountain living. Built to U.S. Department of Energy's Zero Energy Ready Homes standards, this home is designed for health, comfort, and energy efficiency. Featuring advanced insulation, energy-recirculation systems, and solar-E windows, it maximizes natural light and temperature control while keeping utility costs low. Inside, sleek quartz countertops, custom cabinetry, and durable flooring combine form and function for a stylish yet practical living experience. Step out onto your private balcony to soak in the crisp mountain air. The third floor boasts a convenient laundry room, a spacious primary suite with its own outdoor space, and two additional bedrooms, offering plenty of room for family or guests. With no restrictions on nightly rentals, this is an ideal opportunity for both personal enjoyment and income potential. Don't miss your chance to own a piece of the future of mountain living!
Listing Agent
Janie Despain Mathis
Garbett Homes License #11603201 Listed on: 12/26/2024
Townhouse Details
Home Type
- Townhome
Year Built
- Built in 2024
HOA Fees
- $450 Monthly HOA Fees
Parking
- 2 Car Attached Garage
Property Views
- Lake
- Mountain
Home Design
- Asphalt
Interior Spaces
- 1,802 Sq Ft Home
- 3-Story Property
- Double Pane Windows
- Smart Thermostat
Kitchen
- Gas Range
- Microwave
- Disposal
Flooring
- Carpet
- Laminate
- Tile
- Vinyl
Bedrooms and Bathrooms
- 3 Bedrooms
- Walk-In Closet
Laundry
- Dryer
- Washer
Schools
- J R Smith Elementary School
- Rocky Mountain Middle School
- Wasatch High School
Utilities
- Forced Air Heating and Cooling System
- Heat Pump System
- Natural Gas Connected
- Sewer Paid
Additional Features
- Home Energy Score
- Covered patio or porch
- 436 Sq Ft Lot
Listing and Financial Details
- Home warranty included in the sale of the property
- Assessor Parcel Number 00-0021-8974
Community Details
Overview
- Association fees include electricity, insurance, sewer, trash, water
Amenities
- Clubhouse
Recreation
- Community Pool
- Horse Trails
- Hiking Trails
- Bike Trail
- Snow Removal
Pet Policy
- Pets Allowed
Map
Home Values in the Area
Average Home Value in this Area
Property History
| Date | Event | Price | Change | Sq Ft Price |
|---|---|---|---|---|
| 05/28/2025 05/28/25 | Pending | -- | -- | -- |
| 05/16/2025 05/16/25 | Price Changed | $1,383,635 | +0.3% | $768 / Sq Ft |
| 12/25/2024 12/25/24 | For Sale | $1,378,933 | -- | $765 / Sq Ft |
Similar Homes in the area
Source: UtahRealEstate.com
MLS Number: 2055816
- 2033 Pinnacle Ln Unit F-2
- 2033 Pinnacle Ln Unit F-6
- 2079 W Pinnacle Ln Unit H-3
- 2026 Pinnacle Ln Unit I-4
- 2029 Pinnacle Ln Unit F-5
- 2013 Pinnacle Ln
- 2013 Pinnacle Ln Unit F-2
- 1971 W Dotterel Cir Unit 39
- 1935 W Mochila Cir
- 1935 W Mochila Cir Unit 18
- 2002 W Dotterel Cir
- 1883 W Dotterel Cir Unit 31
- 1883 W Dotterel Cir
- 1922 W Dotterel Cir
- 1916 W Dotterel Cir
- 1912 W Mochila Cir
- 2303 W Deer Hollow Rd Unit 2316
- 2303 W Deer Hollow Rd Unit 2335
- 2303 W Deer Hollow Rd Unit 2219
- 2303 W Deer Hollow Rd Unit 2104

