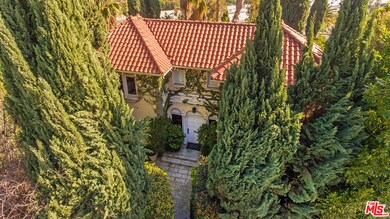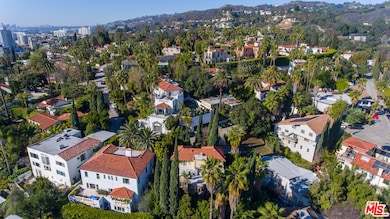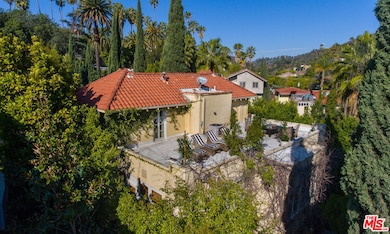2022 Whitley Ave Los Angeles, CA 90068
Hollywood Hills NeighborhoodHighlights
- Attached Guest House
- Wood Flooring
- Home Office
- City Lights View
- Mediterranean Architecture
- Breakfast Area or Nook
About This Home
A rare offering in the historic enclave of Whitley Heights, this 1920s Mediterranean residence embodies the romance of old Hollywood reimagined for modern living. Set behind gates and surrounded by mature greenery, the home offers privacy, tranquility, and timeless architecture just moments from the heart of the city. The main level unfolds with a grand living room framed by soaring ceilings, original crown moldings, and arched windows that bathe the interiors in natural light. A formal dining room with built-ins opens to a sunlit kitchen appointed with a gourmet range, Sub-Zero refrigerator, and breakfast nook overlooking the gardens. A home office, guest room or den, and full bath complete the level. Upstairs, two bedrooms and a full bath connect to a rooftop terrace capturing panoramic views of the Hollywood Hills and skyline beyond. On the lower level, a fully private two-bedroom guest suite with its own entrance offers a full bath, living room, and laundry ideal for extended stays, a studio, or creative workspace. Designed for both entertaining and everyday ease, the property's outdoor spaces are a natural extension of the home. Terraced gardens, shaded patios, tranquil fountains, and a koi pond create a setting of rare serenity and character. With 5 bedrooms and 3 baths , this residence honors its historic roots while offering the functionality and flow of modern design. Located within the Whitley Heights Historic Preservation Overlay Zone one of Los Angeles' most architecturally significant neighborhoods this is a true sanctuary of history, artistry, and timeless style.
Home Details
Home Type
- Single Family
Est. Annual Taxes
- $21,918
Year Built
- Built in 1923
Lot Details
- 5,934 Sq Ft Lot
- Lot Dimensions are 62x95
- Property is zoned LAR1
Property Views
- City Lights
- Trees
- Canyon
- Mountain
Home Design
- Mediterranean Architecture
Interior Spaces
- 3,272 Sq Ft Home
- 2-Story Property
- Crown Molding
- Ceiling Fan
- Dining Area
- Home Office
- Alarm System
Kitchen
- Breakfast Area or Nook
- Oven or Range
- Microwave
- Freezer
- Dishwasher
- Trash Compactor
Flooring
- Wood
- Tile
Bedrooms and Bathrooms
- 5 Bedrooms
- 3 Full Bathrooms
Laundry
- Laundry Room
- Dryer
- Washer
Parking
- 1 Car Garage
- Driveway
Additional Features
- Attached Guest House
- Central Heating and Cooling System
Community Details
- Pets Allowed
Listing and Financial Details
- Security Deposit $8,950
- Tenant pays for electricity, cable TV, gas, insurance, water, trash collection
- 12 Month Lease Term
- Assessor Parcel Number 5575-004-011
Map
Source: The MLS
MLS Number: 25612229
APN: 5575-004-011
- 2001 Holly Hill Terrace
- 2111 N Cahuenga Blvd Unit 14
- 2111 N Cahuenga Blvd Unit 1
- 6749 Whitley Terrace
- 2113 Holly Dr
- 6682 Whitley Terrace
- 2102 Holly Dr
- 2100 Holly Dr
- 6431 Dix St
- 6820 Whitley Terrace
- 2225 N Cahuenga Blvd
- 6642 Emmet Terrace
- 2260 N Cahuenga Blvd Unit 502
- 6325 Primrose Ave
- 2276 La Granada Dr
- 6626 Cahuenga Terrace
- 1940 N Highland Ave Unit 54
- 1940 N Highland Ave Unit 10
- 1940 N Highland Ave Unit 44
- 1940 N Highland Ave Unit 3
- 6767 Whitley Terrace
- 6508-6520 Cerritos Place
- 2026 N Cahuenga Blvd Unit 2026 Cahuenga
- 1931 Wilcox Ave
- 1915 Grace Ave Unit 8
- 1918 Grace Ave Unit 9
- 1918 Grace Ave Unit 1
- 1918 Grace Ave Unit 15
- 2113 Holly Dr Unit 1/2
- 2111 Holly Dr Unit 2
- 6543 Franklin Ave
- 1900 Grace Ave
- 2212 N Cahuenga Blvd
- 6615 Franklin Ave
- 1850N Whitley Ave
- 2255 N Cahuenga Blvd
- 2065 Ivar Ave
- 2065 Ivar Ave
- 2065 Ivar Ave
- 2051 Ivar Ave Unit 2051







