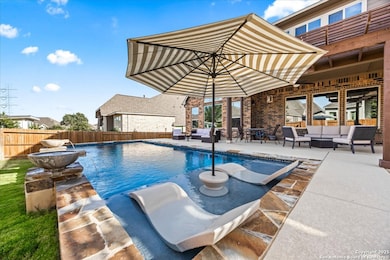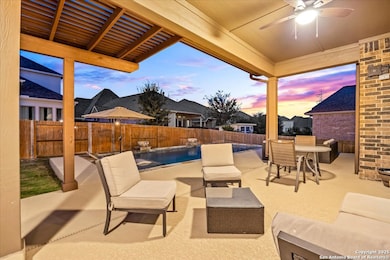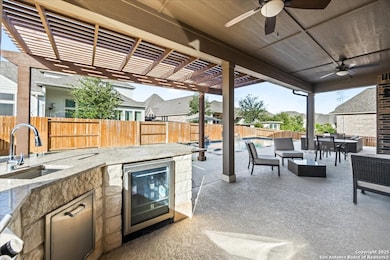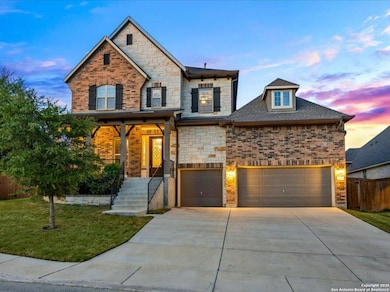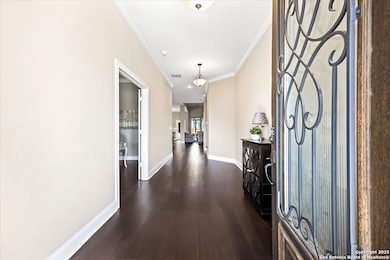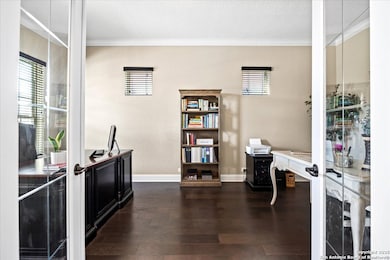
2022 Wilby Ln San Antonio, TX 78253
Fronterra at Westpointe NeighborhoodEstimated payment $4,677/month
Highlights
- Very Popular Property
- Private Pool
- Freestanding Bathtub
- Cole Elementary School Rated A-
- Clubhouse
- Wood Flooring
About This Home
This David Weekley home offers a rare mix of comfort, function, and style. From the moment you arrive, the attention to detail and thoughtful design are clear. The home sits on a generously sized lot, allowing for both a stunning outdoor living space and a grassy backyard perfect for play or relaxing in the sun. A modern, clean-line pool with decorative fountains and a lounge area creates a private resort feel. The outdoor kitchen and oversized covered patio offer an ideal setting for entertaining year-round. Inside, the home continues to impress. Rich wood floors extend throughout the downstairs living areas, adding warmth and character. The chef's kitchen is the heart of the home, featuring an oversized island with plenty of seating, modern appliances, and abundant prep space. It's designed for cooking and gathering. Just off the living room, a fireplace adds a cozy touch for cool evenings. At the front of the home, a dedicated office offers a quiet space for work or study. The primary bedroom is tucked away on the first floor for added privacy. This owner's retreat is spacious and calming, with a stand-alone shower, a garden tub, and a layout that feels like a private spa. Upstairs, the home continues to offer flexible living. A large loft area can be used as a movie room, game room, or even host a pool table. Additional guest bedrooms are located on this level, providing privacy for visitors or space for a growing household. The three-car garage adds storage and convenience, rounding out the home's well-planned layout. This property brings together everyday comfort and standout features that make it truly one of a kind. Welcome home!
Home Details
Home Type
- Single Family
Est. Annual Taxes
- $11,493
Year Built
- Built in 2018
Lot Details
- 8,538 Sq Ft Lot
- Fenced
HOA Fees
- $55 Monthly HOA Fees
Home Design
- Slab Foundation
- Composition Roof
Interior Spaces
- 3,599 Sq Ft Home
- Property has 2 Levels
- Ceiling Fan
- Living Room with Fireplace
- Combination Dining and Living Room
- Game Room
Kitchen
- Built-In Oven
- Gas Cooktop
- Stove
- Microwave
- Dishwasher
- Solid Surface Countertops
- Disposal
Flooring
- Wood
- Carpet
- Ceramic Tile
Bedrooms and Bathrooms
- 4 Bedrooms
- Freestanding Bathtub
- Soaking Tub
Laundry
- Laundry Room
- Laundry on main level
- Washer Hookup
Parking
- 3 Car Attached Garage
- Garage Door Opener
Outdoor Features
- Private Pool
- Covered Patio or Porch
Schools
- Galm Elementary School
- Brennan High School
Utilities
- Central Heating and Cooling System
- Electric Water Heater
Listing and Financial Details
- Legal Lot and Block 12 / 38
- Assessor Parcel Number 043903380120
Community Details
Overview
- $200 HOA Transfer Fee
- Westpointe Master Community Association
- Built by WEEKLEY HOMES LP
- Westpoint East Subdivision
- Mandatory home owners association
Amenities
- Clubhouse
Recreation
- Community Pool
- Park
Map
Home Values in the Area
Average Home Value in this Area
Tax History
| Year | Tax Paid | Tax Assessment Tax Assessment Total Assessment is a certain percentage of the fair market value that is determined by local assessors to be the total taxable value of land and additions on the property. | Land | Improvement |
|---|---|---|---|---|
| 2025 | $9,359 | $626,370 | $93,540 | $532,830 |
| 2024 | $9,359 | $603,939 | $93,540 | $524,100 |
| 2023 | $9,359 | $549,035 | $93,540 | $564,850 |
| 2022 | $9,541 | $471,977 | $77,950 | $503,370 |
| 2021 | $9,019 | $429,070 | $70,790 | $358,280 |
| 2020 | $8,710 | $405,000 | $68,920 | $336,080 |
| 2019 | $8,894 | $400,530 | $68,920 | $331,610 |
| 2018 | $1,147 | $51,600 | $51,600 | $0 |
Property History
| Date | Event | Price | List to Sale | Price per Sq Ft |
|---|---|---|---|---|
| 10/08/2025 10/08/25 | Price Changed | $700,000 | -3.4% | $194 / Sq Ft |
| 09/04/2025 09/04/25 | Price Changed | $725,000 | -1.4% | $201 / Sq Ft |
| 08/01/2025 08/01/25 | For Sale | $735,000 | -- | $204 / Sq Ft |
Purchase History
| Date | Type | Sale Price | Title Company |
|---|---|---|---|
| Vendors Lien | -- | Stewart Title Co |
Mortgage History
| Date | Status | Loan Amount | Loan Type |
|---|---|---|---|
| Open | $377,178 | Unknown |
About the Listing Agent

Hello, my name is Kristen Schramme and I am a mother and team leader of Team Kristen Schramme. I started my real estate career back in 2006 and soon joined the most powerful real estate brokerage firm in the nation, Keller Williams Realty. In 2013 my husband and I began building a team. We are currently ranked a top 3 real estate company in the entire city.
In order to be your best Realtor in San Antonio, we utilize a consultative approach to ensure that your unique needs are understood
Kristen's Other Listings
Source: San Antonio Board of REALTORS®
MLS Number: 1889169
APN: 04390-338-0120
- 2131 Thayer Cove
- 1916 Wilby Ln
- 1928 Pitcher Bend
- 1912 Pitcher Bend
- 2035 Tillman Park
- 2012 Cottonwood Way
- 11518 Biddle Heights
- 11538 Biddle Heights
- 12176 Tower Forest
- 12177 Tower Forest
- 12307 Tower Forest
- 1485 Pitcher Bend
- 11922 Tower Creek
- 11702 Jarvis Dr
- 1470 Pitcher Bend
- 11910 Wilby Creek
- 1401 Dezarae
- 11935 Devin Chase
- 2042 Buckner Pass
- 1606 Kingsbridge
- 2519 Merritt Vista
- 11519 Biddle Heights
- 11538 Biddle Heights
- 1827 Kingsbridge
- 12071 Pitcher Rd
- 12067 Pitcher Rd
- 1470 Pitcher Bend
- 11910 Wilby Creek
- 12010 Golden Rush
- 11619 Milestone
- 1606 Kingsbridge
- 2619 Cottonwood Way
- 11819 Freelan Dr
- 11606 Fox Forest
- 1297 W Loop 1604 N
- 1297 W Loop 1604 N
- 1310 Kildoran Ct
- 1311 Hazelbury Ln
- 12307 Merritt Villa
- 1218 Crossing Oaks

