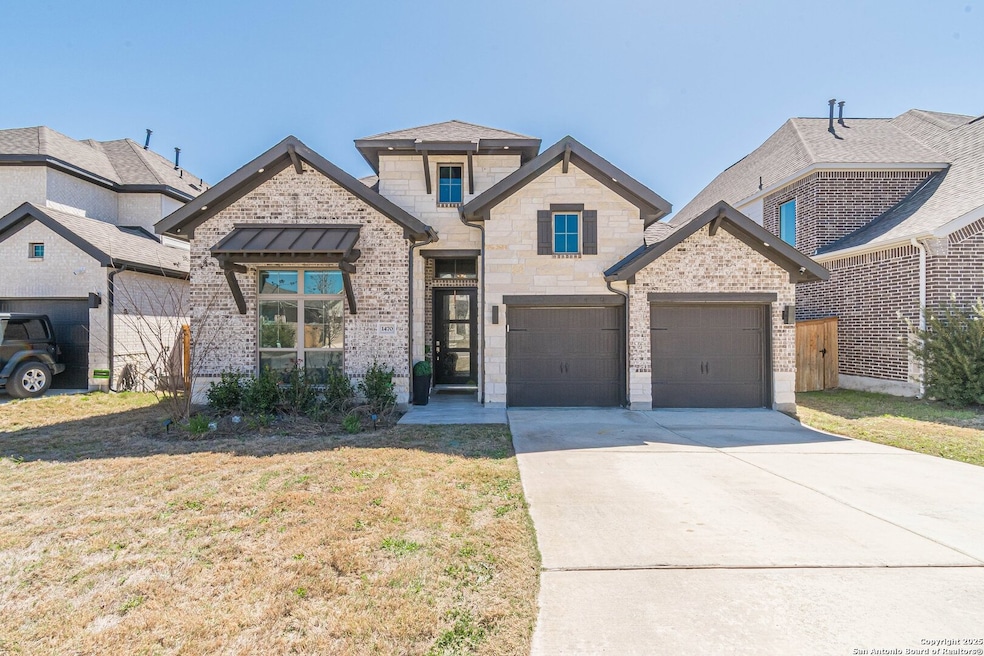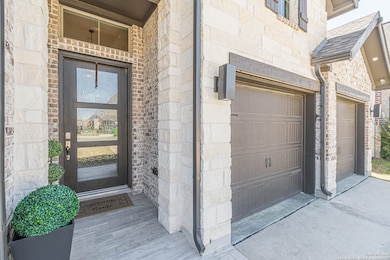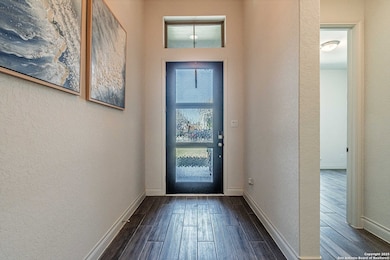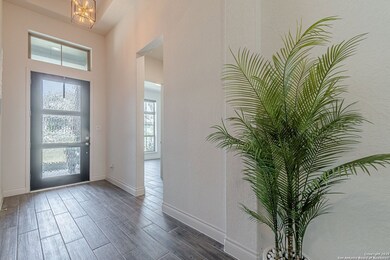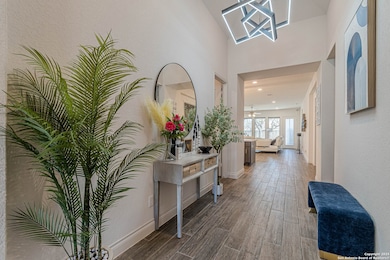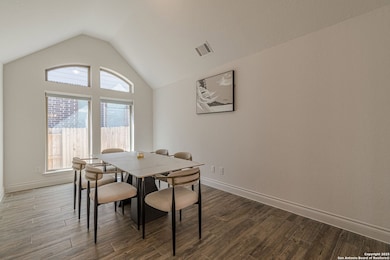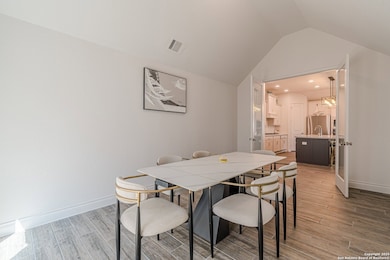1470 Pitcher Bend San Antonio, TX 78253
Villages of Westcreek NeighborhoodHighlights
- Walk-In Closet
- Ceramic Tile Flooring
- Central Heating and Cooling System
- Laundry Room
- Chandelier
- Water Softener is Owned
About This Home
Stunning 4-Bedroom Perry Home - Modern Elegance & Thoughtful Design Built in 2022, this beautifully designed one-story Perry Home offers 4 bedrooms and 3 bathrooms, blending modern elegance with functional living. From the moment you arrive, you'll be captivated by its impeccable curb appeal and lush landscaping, effortlessly maintained with a built-in irrigation system. Spacious & Inviting Layout Step inside to an extended entryway with soaring 13-foot ceilings, leading to a seamless open-concept design. The modern island kitchen boasts sleek cabinetry, generous counter space, a corner walk-in pantry, and an inviting island with built-in seating-perfect for casual meals or entertaining. The dining area flows effortlessly into the family room, where a wall of windows allows for abundant natural light. Private Retreats & Versatile Spaces Primary Suite: A true sanctuary featuring double-door entry, dual vanities, a garden tub, a separate glass-enclosed shower, and two spacious walk-in closets. Secondary Bedrooms: Each with walk-in closets, offering ample storage and comfort. Game Room: Conveniently located near the kitchen, enclosed with French doors, making it perfect for a playroom, media space, or home office. Mudroom: Located off the two-car garage, adding extra convenience for organization. Outdoor Living & Community Perks Step outside to the covered backyard patio, extending your living space outdoors-ideal for relaxation, entertaining, or simply enjoying the fresh air. This home is located in a sought-after community with exceptional amenities, including a pool, clubhouse, and playground. Plus, you'll enjoy easy access to Loop 1604, HWY 151, Westover Medical Area, Santa Rosa Hospital, Lackland AFB, and the Toyota manufacturing plant. With ample storage, high-end finishes, and a thoughtfully designed layout, this Perry Home offers style, comfort, and convenience in one perfect package. Don't miss the opportunity to make it yours!
Home Details
Home Type
- Single Family
Est. Annual Taxes
- $6,731
Year Built
- Built in 2022
Lot Details
- 6,055 Sq Ft Lot
Home Design
- Brick Exterior Construction
- Slab Foundation
- Composition Roof
Interior Spaces
- 2,549 Sq Ft Home
- 1-Story Property
- Ceiling Fan
- Chandelier
- Window Treatments
- Combination Dining and Living Room
- Fire and Smoke Detector
Kitchen
- Self-Cleaning Oven
- Microwave
- Ice Maker
- Dishwasher
- Disposal
Flooring
- Carpet
- Ceramic Tile
Bedrooms and Bathrooms
- 4 Bedrooms
- Walk-In Closet
- 3 Full Bathrooms
Laundry
- Laundry Room
- Laundry on main level
- Washer Hookup
Parking
- 2 Car Garage
- Garage Door Opener
Schools
- Cole Elementary School
- Brennan High School
Utilities
- Central Heating and Cooling System
- Heat Pump System
- Heating System Uses Natural Gas
- Water Softener is Owned
- Cable TV Available
Community Details
- Built by Perry Homes
- Fronterra At Westpointe Bexar County Subdivision
Listing and Financial Details
- Assessor Parcel Number 043903800070
- Seller Concessions Not Offered
Map
Source: San Antonio Board of REALTORS®
MLS Number: 1882819
APN: 04390-380-0070
- 1446 Pitcher Bend
- 11718 Adriana Maria
- 12217 Tower Forest
- 11518 Biddle Heights
- 12177 Tower Forest
- 1823 Caraselle Loop Ct
- 12176 Tower Forest
- 1522 Winans Pass
- 11639 Bellcastle
- 2018 Cullum Park
- 11823 Stanton Dr
- 2012 Cottonwood Way
- 11682 Foxford
- 11927 Auburn Brook
- 1906 Tillman Park
- 11823 Knobsby Way
- 12243 Gwendolen Dr
- 12035 Vintage Point
- 1912 Pitcher Bend
- 2035 Tillman Park
- 11639 Bellcastle
- 11902 Devin Chase
- 12222 Netherwood Ln
- 1219 Carmel Oaks
- 1606 Kingsbridge
- 1311 Hazelbury Ln
- 1314 Dezarae
- 12238 Gwendolen Dr
- 1630 Oakcask
- 11926 Tower Creek
- 1214 Dezarae
- 11906 Creek Peak
- 11606 Fox Forest
- 1503 Sage Run
- 11910 Wilby Creek
- 1027 Creek Knoll
- 2131 Thayer Cove
- 11818 Barkston Dr
- 1906 Buckner Pass
- 2031 Buckner Pass
