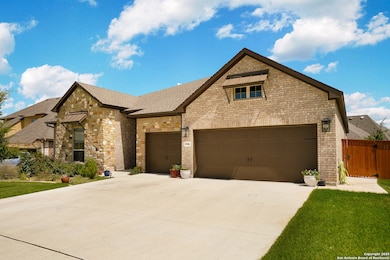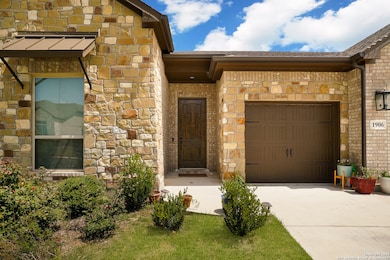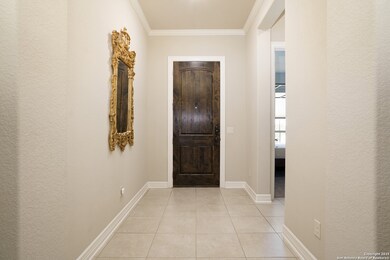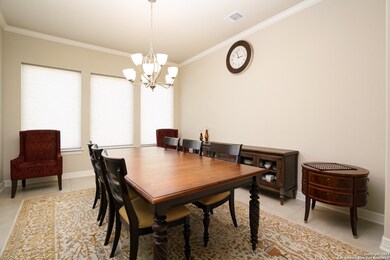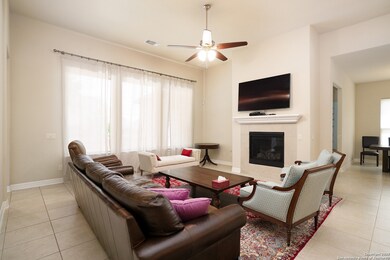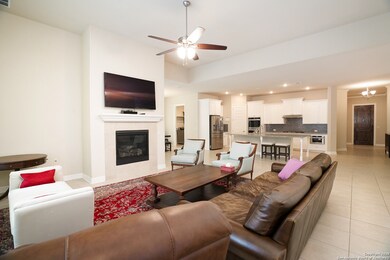1906 Buckner Pass San Antonio, TX 78253
Fronterra at Westpointe NeighborhoodHighlights
- Custom Closet System
- Attic
- Game Room
- Cole Elementary School Rated A-
- Solid Surface Countertops
- Walk-In Pantry
About This Home
The Gates of FRONTERRA ESTATES await you. Welcome to this 4-bedroom, 3 full bathroom home built by SITTERLE HOMES. This modern three car Tandem garage, "open concept" home connects the living, dining, and kitchen areas in this single story home in one of the only gated communities in the area. Plenty of natural light pours in through large windows, creating an inviting and airy atmosphere. The carefully chosen color palette and high-quality finishes enhance the sense of sophistication throughout the home. The gourmet kitchen is equipped with state-of-the-art appliances, ample counter space, and a convenient center island, herring bone tile backsplash. Above the stove there is a "custom kettle faucet/ pot filler". With a flex-room/game room there is plenty of room to entertain your friends and family. The home also has a separate private office space positioned towards the back corner of the home perfect for anyone who is working from home or needing a quiet place. The four spacious bedrooms are thoughtfully designed to provide comfort and privacy. The master suite is a true oasis, boasting a generous layout, a walk-in closet, and a spa-like ensuite bathroom. Step outside into the beautifully landscaped backyard, where you'll find a serene retreat perfect for outdoor gatherings, gardening, or simply unwinding after a long day. Again, the home is in a sought after location within a gated community ensures an added layer of security and provides access to exclusive amenities such as a Community Pool, Clubhouse and a Park with Walking Trails and Sports Courts. Northside schools and very close to Northwest Vista Colleges. All current window covering will convey with the sale of the home. A Builder 10-Year Warranty, NO CITY TAXES!!!
Listing Agent
Sanjeev Jawanda
Uriah Real Estate Organization Listed on: 12/18/2024
Home Details
Home Type
- Single Family
Est. Annual Taxes
- $13,013
Year Built
- Built in 2020
Interior Spaces
- 3,343 Sq Ft Home
- 1-Story Property
- Ceiling Fan
- Chandelier
- Window Treatments
- Game Room
- Permanent Attic Stairs
Kitchen
- Eat-In Kitchen
- Walk-In Pantry
- Built-In Self-Cleaning Double Oven
- Cooktop
- Microwave
- Ice Maker
- Dishwasher
- Solid Surface Countertops
- Disposal
Flooring
- Carpet
- Ceramic Tile
Bedrooms and Bathrooms
- 4 Bedrooms
- Custom Closet System
- Walk-In Closet
Laundry
- Laundry on lower level
- Washer Hookup
Home Security
- Security System Owned
- Carbon Monoxide Detectors
Parking
- 3 Car Garage
- Garage Door Opener
Schools
- Cole Elementary School
- Brennan High School
Utilities
- Central Heating and Cooling System
- Heating System Uses Natural Gas
- Gas Water Heater
- Private Sewer
- Phone Available
- Cable TV Available
Community Details
- Fronterra At Westpointe Bexar County Subdivision
Listing and Financial Details
- Assessor Parcel Number 043903470410
Map
Source: San Antonio Board of REALTORS®
MLS Number: 1830011
APN: 04390-347-0410
- 12035 Vintage Point
- 1640 Buckner Place
- 2031 Buckner Pass
- 2114 Derussy Rd
- 2123 Bailey Forest
- 2015 Sladen Hills
- 1817 Delafield Rd
- 1727 Doubleday Ln
- 2019 Sladen Hills
- 2132 Bailey Forest
- 11910 Wilby Creek
- 11927 Auburn Brook
- 1215 Dezarae
- 11926 Tower Creek
- 12067 Pitcher Rd
- 12071 Pitcher Rd
- 2043 Creek Knoll
- 11922 Tower Creek
- 12323 Merritt Villa
- 12243 Gwendolen Dr
- 1503 Sage Run
- 2031 Buckner Pass
- 1715 Buckner Pass
- 2123 Bailey Forest
- 11910 Wilby Creek
- 11926 Tower Creek
- 1314 Dezarae
- 1214 Dezarae
- 1311 Hazelbury Ln
- 1938 Creek Knoll
- 2084 Alamo Pkwy
- 1219 Carmel Oaks
- 1027 Creek Knoll
- 2619 Cottonwood Way
- 1470 Pitcher Bend
- 1619 Creek Knoll
- 834 Creek Pebble
- 2131 Thayer Cove
- 742 Pinafore St
- 730 Pinafore St

