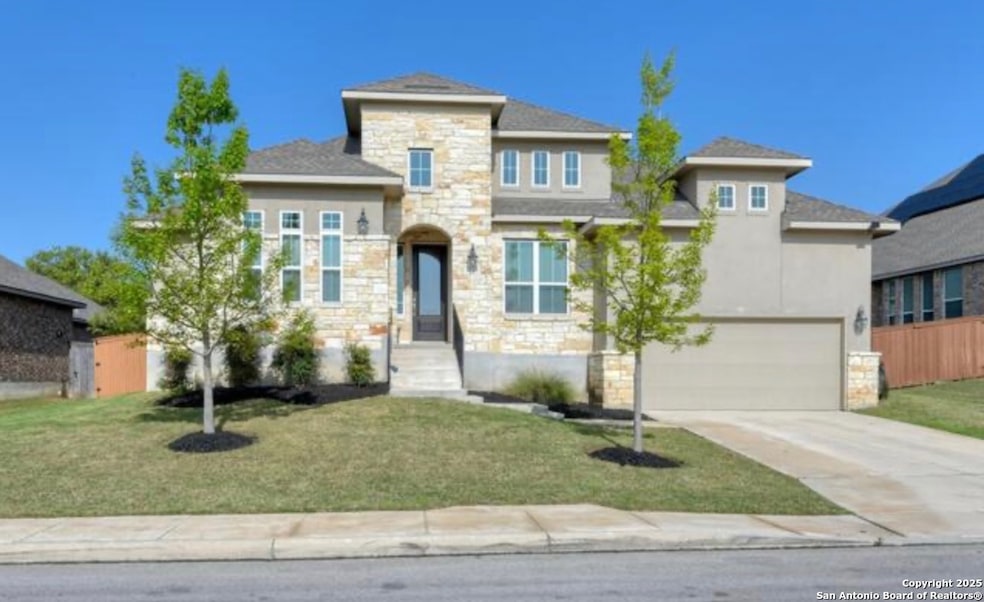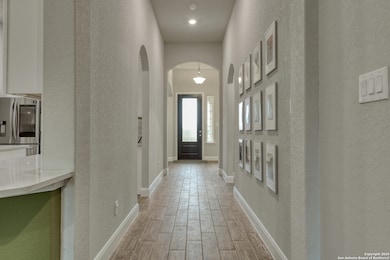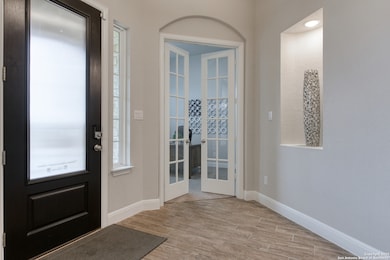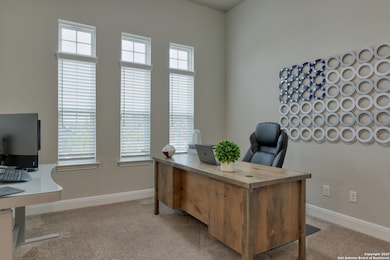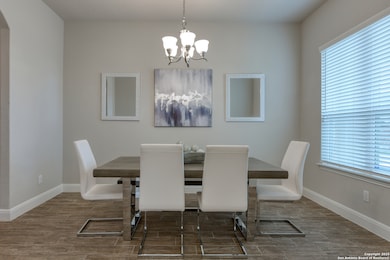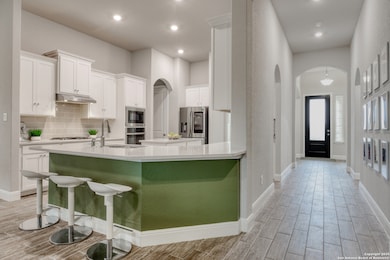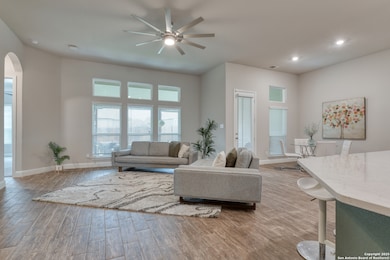2123 Bailey Forest San Antonio, TX 78253
Fronterra at Westpointe NeighborhoodHighlights
- Solid Surface Countertops
- Covered patio or porch
- Tandem Parking
- Cole Elementary School Rated A-
- Double Pane Windows
- Walk-In Closet
About This Home
This elegant and well-maintained single-story home offers both style and functionality, complete with a three-car tandem garage. Designed with an open-concept layout and high ceilings, this home features granite countertops, gas cooktop, kitchen island, and abundant storage & counter tops. With 4 spacious bedrooms, three full baths, a dedicated study, and a separate dining room. Gourmet kitchen, creating the perfect space for gatherings. Primary bedroom offers a serene retreat with a spa-like ensuite bath, featuring a separate garden tub, walk-in shower, and a large walk-in closet. One of the secondary bedrooms is strategically located on the opposite side of the home, complete with a full bath that also serves as a guest bath-making it an ideal mother-in-law suite or private retreat for guests. Oversized covered patio overlooking a spacious backyard-ideal for outdoor entertaining. Additional highlights include a full sprinkler system (front & back), pre-plumbing for a water softener.
Listing Agent
Lovetta McAlpin
Keller Williams Heritage Listed on: 07/14/2025
Home Details
Home Type
- Single Family
Est. Annual Taxes
- $8,200
Year Built
- Built in 2019
Lot Details
- 9,670 Sq Ft Lot
- Fenced
- Sprinkler System
Home Design
- Slab Foundation
- Composition Roof
- Masonry
- Stucco
Interior Spaces
- 2,753 Sq Ft Home
- 1-Story Property
- Ceiling Fan
- Double Pane Windows
- Window Treatments
- Living Room with Fireplace
Kitchen
- Cooktop
- Microwave
- Ice Maker
- Dishwasher
- Solid Surface Countertops
- Disposal
Flooring
- Carpet
- Ceramic Tile
Bedrooms and Bathrooms
- 4 Bedrooms
- Walk-In Closet
- 3 Full Bathrooms
Laundry
- Laundry on main level
- Washer Hookup
Home Security
- Prewired Security
- Fire and Smoke Detector
Parking
- 3 Car Garage
- Tandem Parking
- Garage Door Opener
Outdoor Features
- Covered patio or porch
Schools
- Galm Elementary School
- Brennan High School
Utilities
- Central Heating and Cooling System
- Electric Water Heater
- Cable TV Available
Community Details
- Fronterra At Westpointe Bexar County / Subdivision
Listing and Financial Details
- Assessor Parcel Number 043903540060
Map
Source: San Antonio Board of REALTORS®
MLS Number: 1884009
APN: 04390-354-0060
- 2114 Derussy Rd
- 2132 Bailey Forest
- 2031 Buckner Pass
- 12107 Upton Park
- 2015 Sladen Hills
- 2019 Sladen Hills
- 11910 Wilby Creek
- 12211 Upton Park
- 12323 Merritt Villa
- 12067 Pitcher Rd
- 12071 Pitcher Rd
- 1906 Buckner Pass
- 11926 Tower Creek
- 11922 Tower Creek
- 12019 Bailey Hills
- 1817 Delafield Rd
- 12035 Vintage Point
- 11927 Auburn Brook
- 1640 Buckner Place
- 12002 Tower Forest
- 2031 Buckner Pass
- 11910 Wilby Creek
- 1906 Buckner Pass
- 11926 Tower Creek
- 11902 Devin Chase
- 1503 Sage Run
- 2619 Cottonwood Way
- 1715 Buckner Pass
- 2084 Alamo Pkwy
- 1314 Dezarae
- 1311 Hazelbury Ln
- 1214 Dezarae
- 12222 Netherwood Ln
- 12238 Gwendolen Dr
- 1938 Creek Knoll
- 1470 Pitcher Bend
- 2131 Thayer Cove
- 12103 Carson Cove
- 1219 Carmel Oaks
- 1027 Creek Knoll
