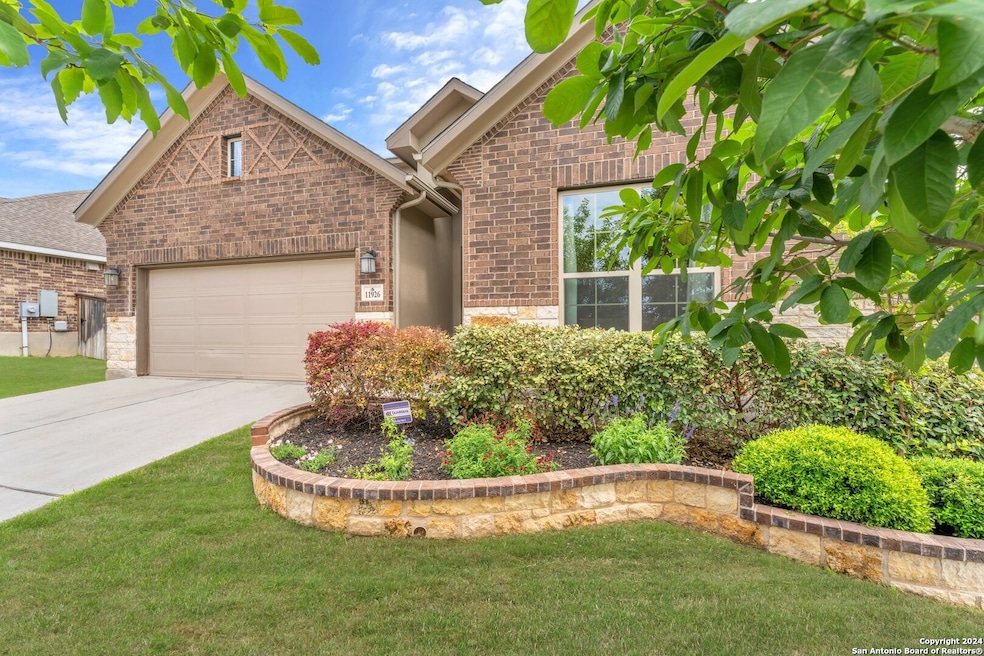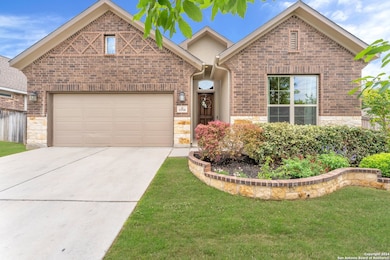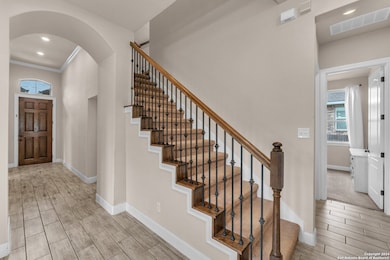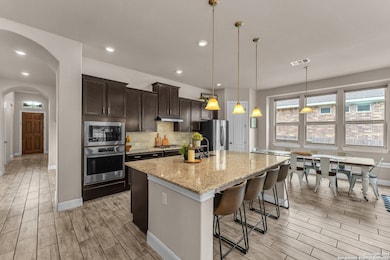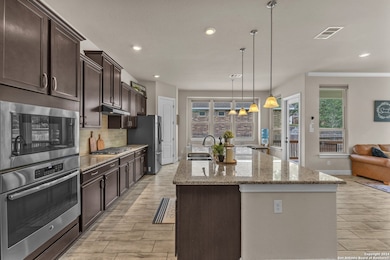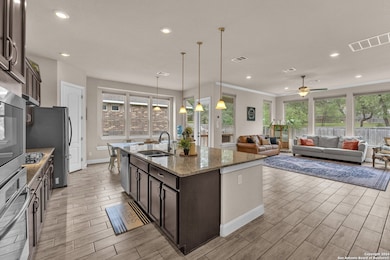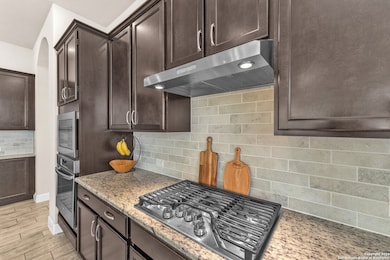11926 Tower Creek San Antonio, TX 78253
Fronterra at Westpointe NeighborhoodHighlights
- Custom Closet System
- Eat-In Kitchen
- Ceramic Tile Flooring
- Cole Elementary School Rated A-
- Laundry Room
- Central Heating and Cooling System
About This Home
Welcome to your dream home in the highly sought-after Fronterra at Westpointe! This spacious 5-bedroom, 4-bath beauty offers open-concept living at its finest, perfect for families who love to entertain or just enjoy plenty of room to spread out. Downstairs features four bedrooms and three full baths, including an oversized primary suite with large windows for tons of natural light, a walk-in closet, and a spa-inspired ensuite-complete with a garden tub, double vanity, and a huge walk-in shower. The heart of the home is the gourmet kitchen, boasting a massive granite island, built-in stainless steel appliances, gas cooking, gorgeous backsplash, walk-in pantry, and tons of cabinet space. Enjoy meals in the spacious breakfast area or the formal dining room-there's room for every occasion! Coming in from the garage, you'll love the modern mudroom with ample shoe storage and hooks for all your bags and backpacks-no more morning chaos! Upstairs, discover a fantastic flex space that can be your family room, game room, home gym, or movie lounge-plus the 5th bedroom and 4th full bath, perfect for guests or multi-generational living. Step outside to a private backyard oasis featuring a covered patio and no neighbors behind-plus extra space to the side for added privacy. Enjoy peaceful evenings or fun weekend BBQs! Located in the top-rated Northside ISD, this home is close to shopping, dining, and major highways (1604, 151, and 410), making commutes a breeze. Photos are previous to current occupant.
Listing Agent
Shelly S Williams
Stonepoint Properties Inc Listed on: 06/28/2025
Home Details
Home Type
- Single Family
Est. Annual Taxes
- $8,348
Year Built
- Built in 2017
Lot Details
- 7,275 Sq Ft Lot
Parking
- 2 Car Garage
Home Design
- Brick Exterior Construction
- Slab Foundation
- Composition Roof
- Roof Vent Fans
Interior Spaces
- 2,940 Sq Ft Home
- 2-Story Property
- Ceiling Fan
- Window Treatments
- Combination Dining and Living Room
- Fire and Smoke Detector
Kitchen
- Eat-In Kitchen
- <<builtInOvenToken>>
- <<microwave>>
- Dishwasher
- Disposal
Flooring
- Carpet
- Ceramic Tile
Bedrooms and Bathrooms
- 5 Bedrooms
- Custom Closet System
- Walk-In Closet
- 4 Full Bathrooms
Laundry
- Laundry Room
- Laundry on main level
- Washer Hookup
Schools
- Cole Elementary School
- Brennan High School
Utilities
- Central Heating and Cooling System
- Electric Water Heater
- Water Softener is Owned
- Cable TV Available
Community Details
- Built by M/I Homes
- Fronterra At Westpointe Bexar County Subdivision
Listing and Financial Details
- Rent includes noinc
- Assessor Parcel Number 043903440090
Map
Source: San Antonio Board of REALTORS®
MLS Number: 1879761
APN: 04390-344-0090
- 11922 Tower Creek
- 12071 Pitcher Rd
- 12067 Pitcher Rd
- 11910 Wilby Creek
- 12002 Tower Forest
- 2107 Cullum Park
- 11927 Auburn Brook
- 11806 Tower Forest
- 2132 Bailey Forest
- 12177 Tower Forest
- 12176 Tower Forest
- 2123 Bailey Forest
- 12035 Vintage Point
- 2018 Cullum Park
- 2114 Derussy Rd
- 2012 Cottonwood Way
- 12217 Tower Forest
- 12107 Upton Park
- 2035 Tillman Park
- 1906 Buckner Pass
- 11910 Wilby Creek
- 2031 Buckner Pass
- 11902 Devin Chase
- 2123 Bailey Forest
- 1906 Buckner Pass
- 1503 Sage Run
- 2619 Cottonwood Way
- 2131 Thayer Cove
- 1470 Pitcher Bend
- 1715 Buckner Pass
- 1314 Dezarae
- 1311 Hazelbury Ln
- 12222 Netherwood Ln
- 1214 Dezarae
- 12238 Gwendolen Dr
- 2084 Alamo Pkwy
- 1219 Carmel Oaks
- 1938 Creek Knoll
- 1027 Creek Knoll
- 11639 Bellcastle
