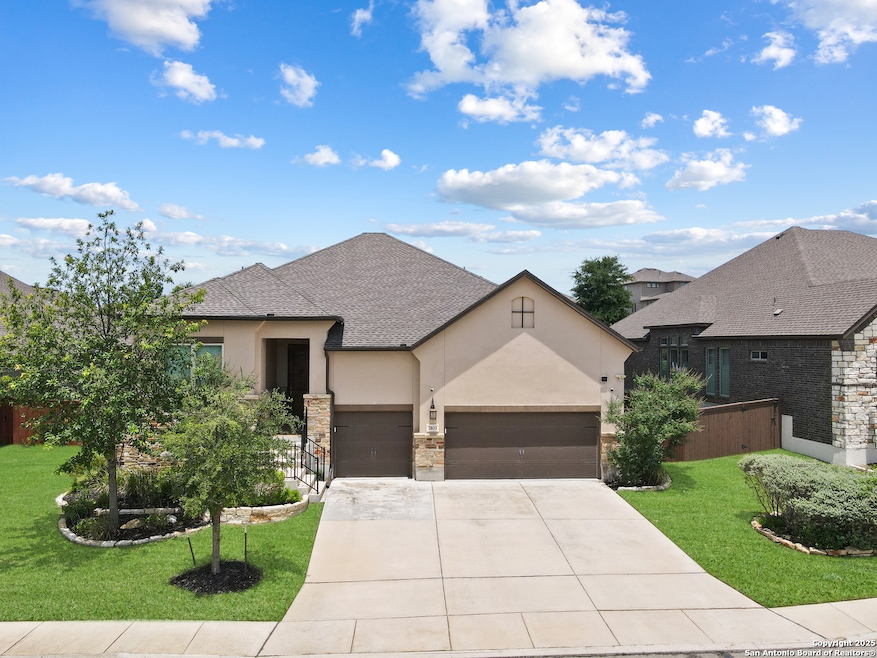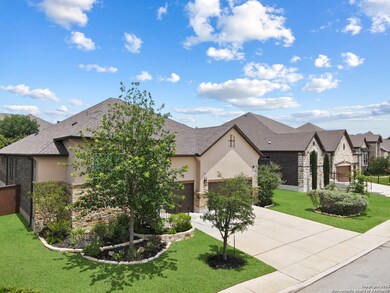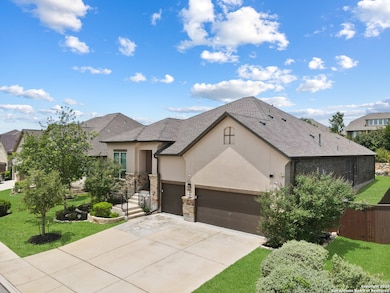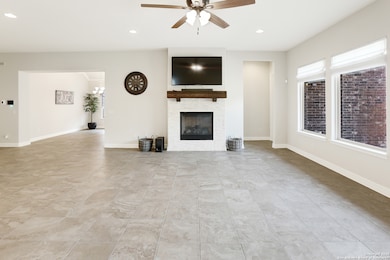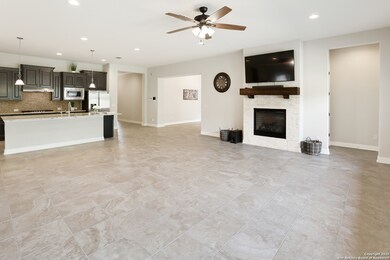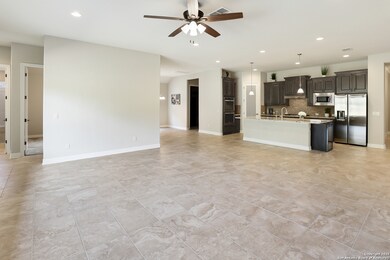2031 Buckner Pass San Antonio, TX 78253
Fronterra at Westpointe NeighborhoodHighlights
- Custom Closet System
- Mature Trees
- Solid Surface Countertops
- Cole Elementary School Rated A-
- Attic
- Covered patio or porch
About This Home
This stunning 4-bedroom, 3-bathroom home captivates with its stone brick accents, beautifully landscaped curb appeal, and grand design. The open layout offers a seamless flow from the formal dining area to the living room, complete with a cozy fireplace perfect for entertaining or relaxing. Home chefs will fall in love with the kitchen, featuring ample dark wood cabinetry, stainless steel appliances, and a grand island with bar seating and an inlay gas stovetop. A breakfast nook just off the kitchen provides a casual space to start your day. The primary suite is a serene retreat with a spa-like en suite bathroom, including a standalone tub, dual vanities, and a spacious shower. Additional bedrooms are generously sized, offering flexibility for loved ones, guests, or a home office. Step outside to a remarkable backyard with a spacious patio and lush landscaping, ready for you to create your dream oasis. Located in West San Antonio, this home is just minutes from shopping, dining, and local conveniences. Experience the perfect blend of elegance and comfort your new home awaits!
Listing Agent
Jessica Masters
Harper Property Management Listed on: 06/27/2025
Home Details
Home Type
- Single Family
Est. Annual Taxes
- $3,007
Year Built
- Built in 2018
Lot Details
- 9,975 Sq Ft Lot
- Fenced
- Level Lot
- Mature Trees
Home Design
- Slab Foundation
- Foam Insulation
- Composition Roof
- Masonry
Interior Spaces
- 3,022 Sq Ft Home
- 1-Story Property
- Whole House Fan
- Ceiling Fan
- Chandelier
- Gas Log Fireplace
- Double Pane Windows
- Window Treatments
- Living Room with Fireplace
- Combination Dining and Living Room
- 12 Inch+ Attic Insulation
Kitchen
- Eat-In Kitchen
- Walk-In Pantry
- Built-In Self-Cleaning Double Oven
- Cooktop<<rangeHoodToken>>
- <<microwave>>
- Ice Maker
- Dishwasher
- Solid Surface Countertops
- Disposal
Flooring
- Carpet
- Ceramic Tile
Bedrooms and Bathrooms
- 4 Bedrooms
- Custom Closet System
- Walk-In Closet
- 3 Full Bathrooms
Laundry
- Laundry Room
- Laundry on main level
- Dryer
- Washer
Home Security
- Prewired Security
- Carbon Monoxide Detectors
- Fire and Smoke Detector
Parking
- 3 Car Attached Garage
- Driveway Level
Accessible Home Design
- Handicap Shower
- Doors are 32 inches wide or more
Eco-Friendly Details
- ENERGY STAR Qualified Equipment
Outdoor Features
- Covered patio or porch
- Rain Gutters
Utilities
- 90% Forced Air Heating and Cooling System
- SEER Rated 13-15 Air Conditioning Units
- Heating System Uses Natural Gas
- Programmable Thermostat
- High-Efficiency Water Heater
- Gas Water Heater
- Water Softener is Owned
- Phone Available
- Cable TV Available
Community Details
- Built by Sitterle
- Fronterra At Westpointe Bexar County Subdivision
Listing and Financial Details
- Rent includes fees
- Assessor Parcel Number 043903470050
- Seller Concessions Not Offered
Map
Source: San Antonio Board of REALTORS®
MLS Number: 1879416
APN: 04390-347-0050
- 2123 Bailey Forest
- 2132 Bailey Forest
- 2114 Derussy Rd
- 11910 Wilby Creek
- 1906 Buckner Pass
- 12067 Pitcher Rd
- 12071 Pitcher Rd
- 12035 Vintage Point
- 11926 Tower Creek
- 2015 Sladen Hills
- 11922 Tower Creek
- 11927 Auburn Brook
- 2019 Sladen Hills
- 12107 Upton Park
- 1640 Buckner Place
- 12002 Tower Forest
- 12211 Upton Park
- 1817 Delafield Rd
- 2107 Cullum Park
- 11806 Tower Forest
- 2123 Bailey Forest
- 11910 Wilby Creek
- 1906 Buckner Pass
- 11926 Tower Creek
- 11902 Devin Chase
- 1503 Sage Run
- 1715 Buckner Pass
- 2619 Cottonwood Way
- 2084 Alamo Pkwy
- 1314 Dezarae
- 1311 Hazelbury Ln
- 1214 Dezarae
- 12222 Netherwood Ln
- 12238 Gwendolen Dr
- 1938 Creek Knoll
- 1470 Pitcher Bend
- 2131 Thayer Cove
- 1219 Carmel Oaks
- 1027 Creek Knoll
- 1619 Creek Knoll
