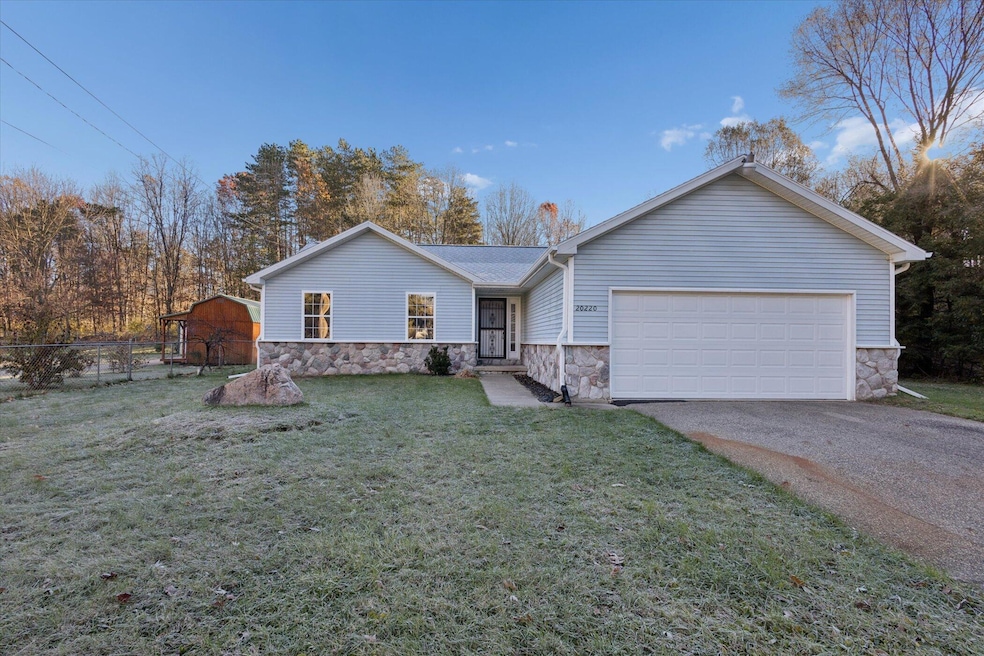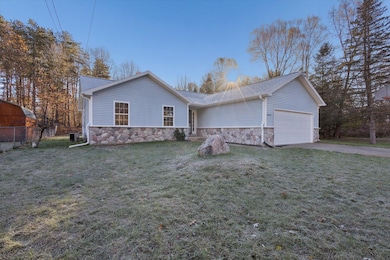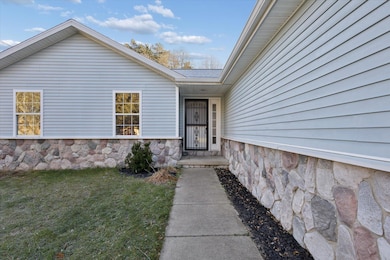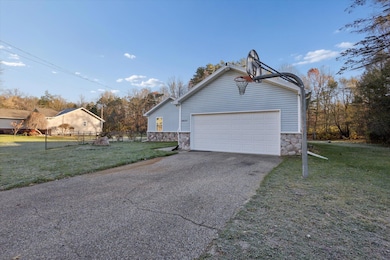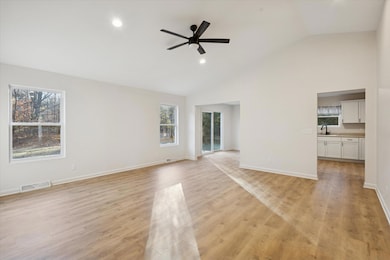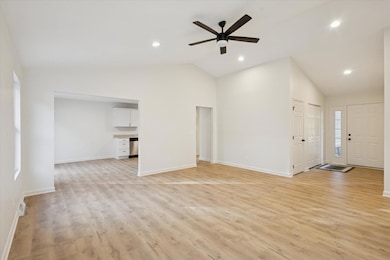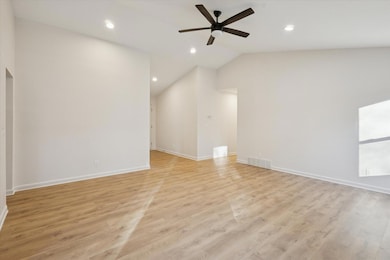
20220 Hubbard Rd Battle Creek, MI 49017
Estimated payment $1,508/month
Highlights
- Deck
- No HOA
- 2 Car Attached Garage
- Vaulted Ceiling
- Porch
- Eat-In Kitchen
About This Home
THE ONE YOU'VE BEEN WAITING FOR! Experience peace of mind in this turnkey residence, fully refreshed with major updates including a new roof, new water heater, new garage door/opener, new flooring, and fresh paint. The bright, airy living room is centered under a vaulted ceiling and illuminated by recessed lighting and natural light. The heart of the home is the gorgeous, newly appointed kitchen, complete with new cabinets, counters, and appliances, plus a dedicated dining area accommodating a table for six. The sleeping quarters include three spacious bedrooms; the primary suite features a generous walk-in closet. Both full bathrooms have been updated with new vanities and cabinets. Don't miss the convenience of main floor laundry! Sellers are licensed realtors in the State of Michigan.
Home Details
Home Type
- Single Family
Est. Annual Taxes
- $2,971
Year Built
- Built in 1995
Lot Details
- 0.45 Acre Lot
- Lot Dimensions are 132x132
- Level Lot
- Garden
Parking
- 2 Car Attached Garage
- Front Facing Garage
- Garage Door Opener
Home Design
- Brick or Stone Mason
- Shingle Roof
- Vinyl Siding
- Stone
Interior Spaces
- 1,428 Sq Ft Home
- 1-Story Property
- Vaulted Ceiling
- Ceiling Fan
- Recessed Lighting
- Replacement Windows
- Living Room
- Dining Area
- Basement Fills Entire Space Under The House
Kitchen
- Eat-In Kitchen
- Oven
- Range
- Dishwasher
Bedrooms and Bathrooms
- 3 Main Level Bedrooms
- 2 Full Bathrooms
Laundry
- Laundry Room
- Laundry on main level
- Gas Dryer Hookup
Outdoor Features
- Deck
- Porch
Utilities
- Forced Air Heating and Cooling System
- Heating System Uses Natural Gas
- Well
- Natural Gas Water Heater
- Septic Tank
- Septic System
Community Details
- No Home Owners Association
Map
Home Values in the Area
Average Home Value in this Area
Tax History
| Year | Tax Paid | Tax Assessment Tax Assessment Total Assessment is a certain percentage of the fair market value that is determined by local assessors to be the total taxable value of land and additions on the property. | Land | Improvement |
|---|---|---|---|---|
| 2025 | $2,813 | $108,500 | $0 | $0 |
| 2024 | $1,517 | $106,300 | $0 | $0 |
| 2023 | $2,490 | $101,400 | $0 | $0 |
| 2022 | $1,376 | $92,200 | $0 | $0 |
| 2021 | $2,329 | $84,900 | $0 | $0 |
| 2020 | $2,448 | $77,400 | $0 | $0 |
| 2019 | $2,497 | $72,900 | $0 | $0 |
| 2018 | $2,177 | $66,000 | $5,700 | $60,300 |
| 2017 | $2,177 | $63,900 | $0 | $0 |
| 2016 | $2,177 | $62,300 | $0 | $0 |
| 2015 | -- | $61,100 | $0 | $0 |
| 2014 | -- | $53,950 | $0 | $0 |
Purchase History
| Date | Type | Sale Price | Title Company |
|---|---|---|---|
| Sheriffs Deed | $47,000 | None Listed On Document | |
| Warranty Deed | $90,000 | -- |
About the Listing Agent

Cassie has been helping clients buy and sell homes since 2001 in SW Michigan. She’s built her career on trust, integrity, and a true dedication to client success. Whether you’re buying your first home, navigating a complex estate, or searching for the perfect vacation retreat, Cassie brings the expertise, creativity, and determination to make it happen. Her clients value her personalized approach, strong communication, and ability to simplify what can often feel like an overwhelming process.
Cassie's Other Listings
Source: MichRIC
MLS Number: 25058597
APN: 04-240-004-00
- V/L Altavista Unit Lot 11
- V/L Altavista Unit Lot 10
- 138 Knoll Dr
- 20850 Waubascon Rd
- 000 5 Mile Rd
- V/L Hubbard St Unit 5
- V/L Hubbard St Unit 4
- 341 Algonquin St
- 387 Waubascon Rd
- 283 Timber Ln
- 146 Indian Rd
- 4735 Halbert Rd E
- 228 Indian Rd
- 0 Bynum Drive Lots 29 & 30 Dr Unit 25025910
- 62 Coolidge Ave W
- 6312 Purdy Dr
- 118 Red Bird Ln
- 69 Coolidge Ave W
- 855 Sylvan Dr
- 850 Sylvan Dr
- 275 Viking Dr
- 1317 Michigan Ave W Unit 9
- 1317 Michigan Ave W Unit 1
- 600 Garrison Rd
- 572 Limewood Dr
- 45 Stringham Rd
- 115 West St
- 25 Sherman Rd
- 25 W Michigan Ave
- 298 Capital Ave NE
- 180 Carl Ave
- 695 Capital Ave NE Unit 24
- 795 Wagner Dr
- 719 Avenue A
- 595 Wagner Dr Unit 19
- 595 Wagner Dr Unit 21
- 595 Wagner Dr Unit 13
- 595 Wagner Dr Unit 6
- 595 Wagner Dr Unit 3
- 120 Riverside Dr
