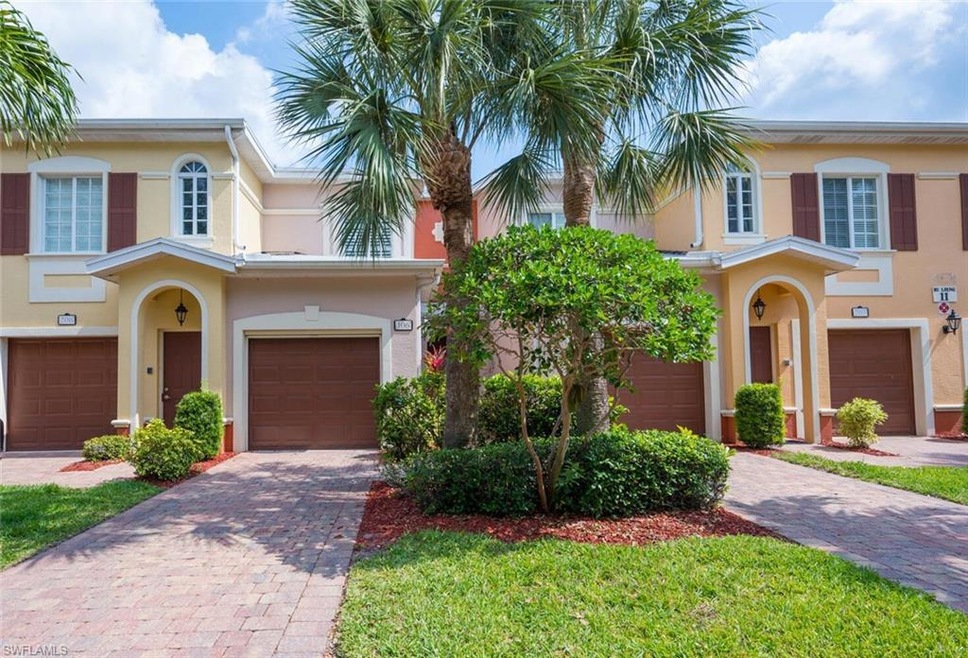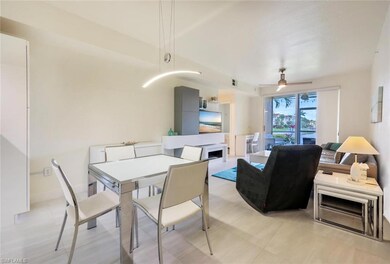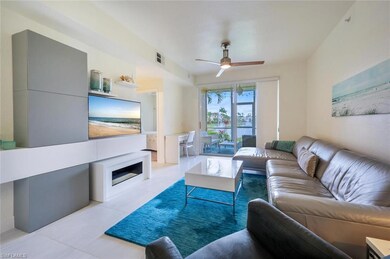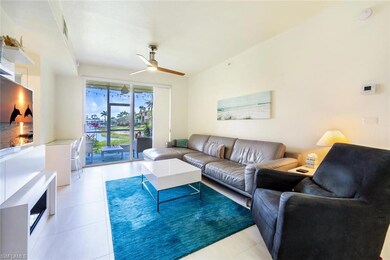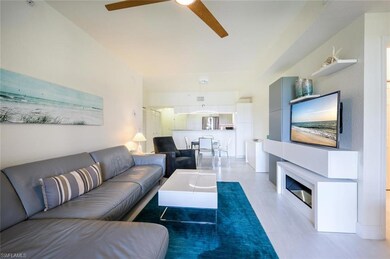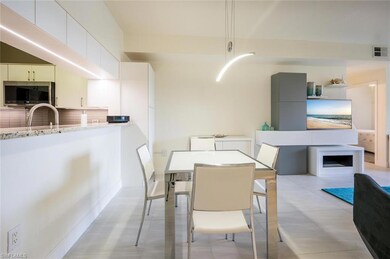
20221 Estero Gardens Cir Unit 106 Estero, FL 33928
The Vines NeighborhoodEstimated Value: $300,000 - $324,000
Highlights
- Lake Front
- Carriage House
- Pond
- Fort Myers High School Rated A
- Clubhouse
- Great Room
About This Home
As of June 2023Stunning two bedroom two bath condo with an awesome lake view is being offered turnkey furnished. A few of the recent upgrades include granite countertops, stainless appliances, large soaking tub in the guest bath and walk-in shower with frameless doors and folding teak seat in the primary suite. Contemporary lights throughout the home, an abundance of storage in every room, tile floors in the main living area, closet organizers in both bedrooms and hurricane impact windows and sliders. The AC with germicidal UV light and the water heater were both replace in 2017. Villagio is a gated community with two resort-style pools, fitness center, library and cafe.
Last Agent to Sell the Property
Premiere Plus Realty Company License #BEAR-3123245 Listed on: 05/01/2023

Property Details
Home Type
- Condominium
Est. Annual Taxes
- $1,553
Year Built
- Built in 2004
Lot Details
- Lake Front
- South Facing Home
- Gated Home
HOA Fees
- $483 Monthly HOA Fees
Parking
- 1 Car Attached Garage
- Automatic Garage Door Opener
- Guest Parking
- Deeded Parking
Property Views
- Lake
- Pond
Home Design
- Carriage House
- Turnkey
- Concrete Block With Brick
- Stucco
- Tile
Interior Spaces
- 1,192 Sq Ft Home
- 1-Story Property
- Ceiling Fan
- Sliding Windows
- Great Room
- Combination Dining and Living Room
- Screened Porch
Kitchen
- Range
- Microwave
- Dishwasher
- Disposal
Flooring
- Carpet
- Tile
Bedrooms and Bathrooms
- 2 Bedrooms
- Split Bedroom Floorplan
- Walk-In Closet
- 2 Full Bathrooms
- Dual Sinks
- Shower Only
Laundry
- Laundry Room
- Washer
Home Security
Outdoor Features
- Pond
- Water Fountains
Schools
- School Choice Elementary And Middle School
- School Choice High School
Utilities
- Central Heating and Cooling System
- Underground Utilities
- High Speed Internet
- Cable TV Available
Listing and Financial Details
- Assessor Parcel Number 26-46-25-E4-01011.0106
Community Details
Overview
- 16 Units
- Low-Rise Condominium
- Villagio Condos
- Villagio Community
Amenities
- Community Barbecue Grill
- Restaurant
- Clubhouse
- Community Library
Recreation
- Tennis Courts
- Pickleball Courts
- Exercise Course
- Community Pool or Spa Combo
- Park
Pet Policy
- Call for details about the types of pets allowed
- 2 Pets Allowed
Security
- High Impact Windows
- High Impact Door
- Fire and Smoke Detector
Ownership History
Purchase Details
Purchase Details
Home Financials for this Owner
Home Financials are based on the most recent Mortgage that was taken out on this home.Purchase Details
Home Financials for this Owner
Home Financials are based on the most recent Mortgage that was taken out on this home.Purchase Details
Purchase Details
Similar Homes in the area
Home Values in the Area
Average Home Value in this Area
Purchase History
| Date | Buyer | Sale Price | Title Company |
|---|---|---|---|
| Rebecca E Evans Trust | $100 | None Listed On Document | |
| Evans Peter W | $365,000 | Heights Title | |
| Livengood Michael W | $173,500 | Marketplace Title | |
| Richards Sheila | $155,500 | Attorney | |
| Couture Susan V D | -- | Attorney |
Mortgage History
| Date | Status | Borrower | Loan Amount |
|---|---|---|---|
| Previous Owner | Livengood Michael W | $83,500 | |
| Previous Owner | Passmore Joshua | $268,000 |
Property History
| Date | Event | Price | Change | Sq Ft Price |
|---|---|---|---|---|
| 06/06/2023 06/06/23 | Sold | $365,000 | -1.1% | $306 / Sq Ft |
| 05/15/2023 05/15/23 | Pending | -- | -- | -- |
| 05/01/2023 05/01/23 | For Sale | $369,000 | 0.0% | $310 / Sq Ft |
| 04/21/2023 04/21/23 | Sold | $369,000 | 0.0% | $310 / Sq Ft |
| 03/24/2023 03/24/23 | Pending | -- | -- | -- |
| 03/13/2023 03/13/23 | For Sale | $369,000 | -- | $310 / Sq Ft |
Tax History Compared to Growth
Tax History
| Year | Tax Paid | Tax Assessment Tax Assessment Total Assessment is a certain percentage of the fair market value that is determined by local assessors to be the total taxable value of land and additions on the property. | Land | Improvement |
|---|---|---|---|---|
| 2024 | $1,478 | $140,576 | -- | -- |
| 2023 | $1,478 | $151,269 | $0 | $0 |
| 2022 | $1,553 | $146,863 | $0 | $0 |
| 2021 | $1,550 | $142,585 | $0 | $142,585 |
| 2020 | $1,619 | $144,563 | $0 | $0 |
| 2019 | $1,586 | $141,313 | $0 | $141,313 |
| 2018 | $1,618 | $141,313 | $0 | $141,313 |
| 2017 | $1,676 | $142,120 | $0 | $142,120 |
| 2016 | $1,972 | $134,401 | $0 | $134,401 |
| 2015 | $1,779 | $112,400 | $0 | $112,400 |
Agents Affiliated with this Home
-
Missey Weatherly

Seller's Agent in 2023
Missey Weatherly
Premiere Plus Realty Company
(239) 292-9225
7 in this area
79 Total Sales
-
Zachary Rosen

Seller's Agent in 2023
Zachary Rosen
Compass Florida, LLC.
(239) 691-6811
133 in this area
305 Total Sales
-
Christy Sanford Lominack

Buyer's Agent in 2023
Christy Sanford Lominack
Robert Slack LLC
(239) 398-0909
6 in this area
70 Total Sales
Map
Source: Multiple Listing Service of Bonita Springs-Estero
MLS Number: 223032580
APN: 26-46-25-E4-01011.0106
- 20221 Estero Gardens Cir Unit 104
- 10201 Olivewood Way Unit 162
- 20131 Estero Gardens Cir Unit 205
- 10190 Tin Maple Dr Unit 131
- 20170 Estero Gardens Cir Unit 102
- 20140 Estero Gardens Cir Unit 101
- 10121 Villagio Palms Way Unit 102
- 10191 Tin Maple Dr Unit 91
- 10100 Tin Maple Dr Unit 15
- 20321 Estero Gardens Cir Unit 108
- 10124 N Golden Elm Dr
- 20254 Royal Villagio Ct Unit 203
- 20613 E Golden Elm Dr
- 10125 N Golden Elm Dr
- 20251 Royal Villagio Ct Unit 201
- 20657 Country Barn Dr
- 20265 Royal Villagio Ct Unit 201
- 20221 Estero Gardens Cir Unit 206
- 20221 Estero Gardens Cir Unit 203
- 20221 Estero Gardens Cir Unit 202
- 20221 Estero Gardens Cir Unit 107
- 20221 Estero Gardens Cir Unit 207
- 20221 Estero Gardens Cir Unit CIR
- 20221 Estero Gardens Cir Unit 106
- 20221 Estero Gardens Cir Unit 208
- 20221 Estero Gardens Cir Unit 204
- 20221 Estero Gardens Cir Unit 105
- 20221 Estero Gardens Cir Unit 205
- 20221 Estero Gardens Cir Unit 101
- 10200 Olivewood Way
- 10200 Olivewood Way Unit 41
- 10200 Olivewood Way Unit 39
- 10200 Olivewood Way Unit 42
- 10200 Olivewood Way Unit 37
- 10200 Olivewood Way Unit 40
- 10200 Olivewood Way Unit 38
- 10220 Olivewood Way Unit 48
