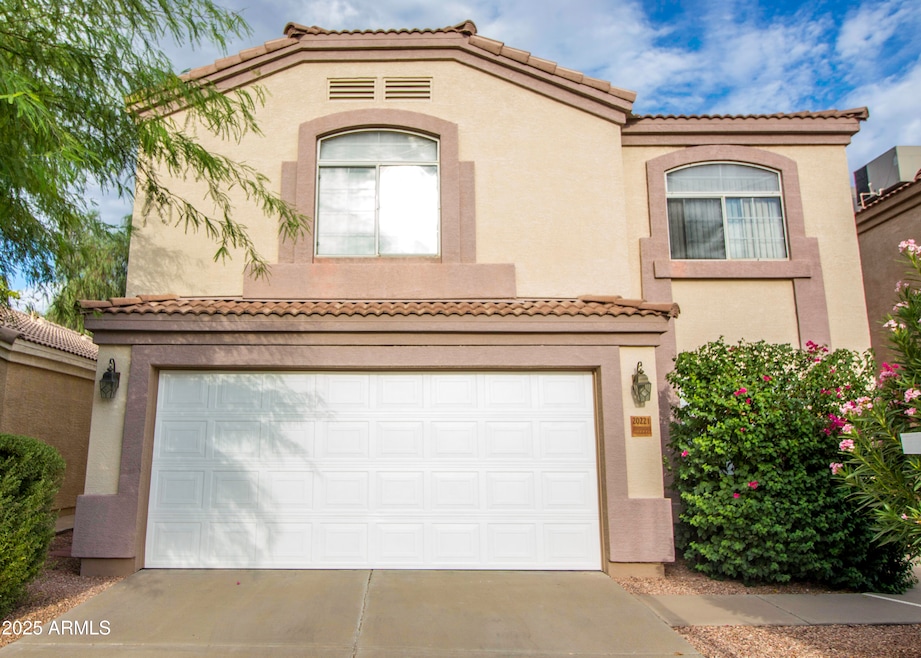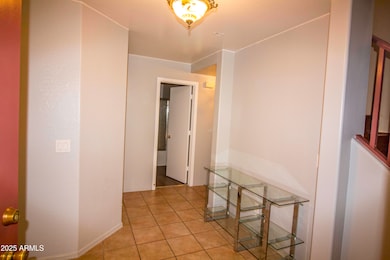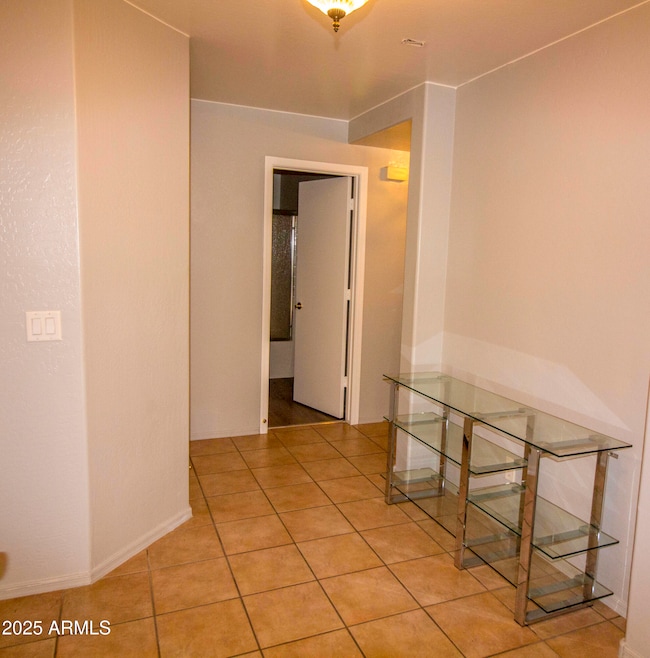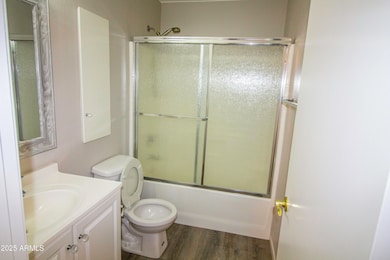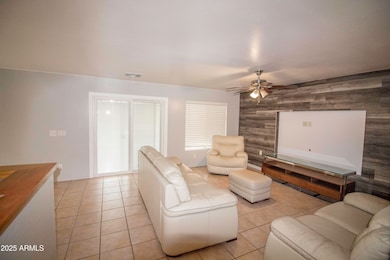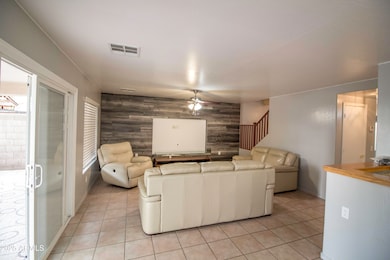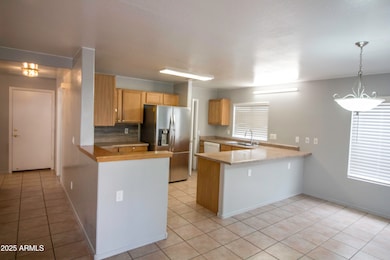20221 N 31st St Phoenix, AZ 85050
Paradise Valley Village NeighborhoodHighlights
- Eat-In Kitchen
- Double Vanity
- Ceiling Fan
- Eagle Ridge Elementary School Rated A-
- Central Air
- Heating Available
About This Home
Now available for lease, this spacious 5-bedroom, 3-bath home offers the perfect combination of modern upgrades, energy efficiency, and everyday comfort. Freshly painted and featuring new flooring upstairs, a remodeled master bathroom, and two brand-new AC units installed in May 2024, this property is move-in ready.
The open floor plan creates a bright and inviting atmosphere, with the living room prewired for a large-screen TVa€”ideal for entertaining or cozy nights in. A wardrobe in the upstairs guest room conveys with the lease, providing extra storage.
The private backyard is designed for relaxation and gatherings, with a charming pergola and fruit trees creating a tranquil outdoor escape. Conveniently located less than a mile from Costco, minutes from Desert Ridge Marketplace, and with quick access to Loop 101 and SR-51, this home offers both lifestyle and location.
Lease this exceptional property today and enjoy the perfect blend of space, comfort, and convenience.
Home Details
Home Type
- Single Family
Est. Annual Taxes
- $2,305
Year Built
- Built in 2001
Lot Details
- 4,200 Sq Ft Lot
- Block Wall Fence
- Front Yard Sprinklers
Parking
- 2 Car Garage
Home Design
- Wood Frame Construction
- Tile Roof
- Stucco
Interior Spaces
- 2,177 Sq Ft Home
- 2-Story Property
- Ceiling Fan
Kitchen
- Eat-In Kitchen
- Built-In Microwave
- Laminate Countertops
Bedrooms and Bathrooms
- 5 Bedrooms
- Primary Bathroom is a Full Bathroom
- 3 Bathrooms
- Double Vanity
- Bathtub With Separate Shower Stall
Laundry
- Dryer
- Washer
Schools
- Sunset Canyon Elementary School
- Mountain Trail Middle School
- Pinnacle High School
Utilities
- Central Air
- Heating Available
Listing and Financial Details
- Property Available on 10/3/25
- $100 Move-In Fee
- 12-Month Minimum Lease Term
- $100 Application Fee
- Tax Lot 127
- Assessor Parcel Number 213-12-248
Community Details
Overview
- Property has a Home Owners Association
- Moon Shadow Association, Phone Number (480) 422-0888
- Built by D C Homes
- Moonlight Shadows Subdivision
Pet Policy
- No Pets Allowed
Map
Source: Arizona Regional Multiple Listing Service (ARMLS)
MLS Number: 6928680
APN: 213-12-248
- 20409 N 30th Way
- 3023 E Hononegh Dr
- 21752 N 30th Way Unit 1-S
- 3122 E Wahalla Ln
- 20028 N 30th Place
- 3211 E Menadota Dr
- 3301 E Hononegh Dr
- 19802 N 32nd St Unit 98
- 19802 N 32nd St Unit 142
- 19802 N 32nd St Unit 78
- 19802 N 32nd St Unit 144
- 19802 N 32nd St Unit 65
- 19802 N 32nd St Unit 11
- 19802 N 32nd St Unit 51
- 19802 N 32nd St Unit 76
- 20219 N 33rd Place
- 3339 E Tonopah Dr
- 20404 N 28th Place
- 2938 E Tonto Ln
- 19611 N 30th St
- 19802 N 32nd St Unit 85
- 19802 N 32nd St Unit 65
- 19802 N 32nd St Unit 33
- 19802 N 32nd St Unit 84
- 3410 E Escuda Rd
- 19602 N 32nd St Unit 72
- 19602 N 32nd St Unit 93
- 19602 N 32nd St Unit 74
- 19602 N 32nd St Unit 94
- 2749 E Beardsley Rd
- 3423 E Menadota Dr
- 3124 E Piute Ave
- 3455 E Marco Polo Rd
- 2764 E Sequoia Dr
- 19040 N 32nd Way
- 2500 E Marco Polo Rd Unit A2
- 2500 E Marco Polo Rd Unit S1
- 2500 E Marco Polo Rd Unit B2
- 2500 E Marco Polo Rd Unit A1
- 2500 E Marco Polo Rd
