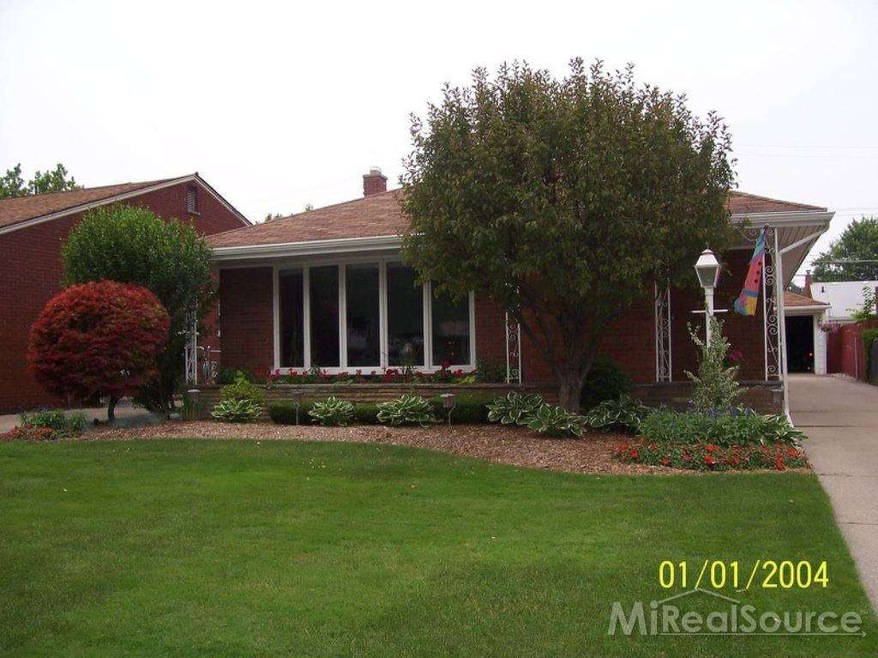
$215,000
- 4 Beds
- 2 Baths
- 1,401 Sq Ft
- 20506 Beaufait St
- Harper Woods, MI
Multiple Offers Received. Highest and Best offers due by 5/9/25 12pm. Welcome home to this beautifully updated 4-bedroom, 2-bath bungalow in Harper Woods, located within the highly regarded Grosse Pointe school district. Step inside to find stunning refinished hardwood floors and a light-filled living room with recessed lighting and a cozy wood-burning fireplace. The kitchen features granite
Darryl Mack Century 21 Curran & Oberski
